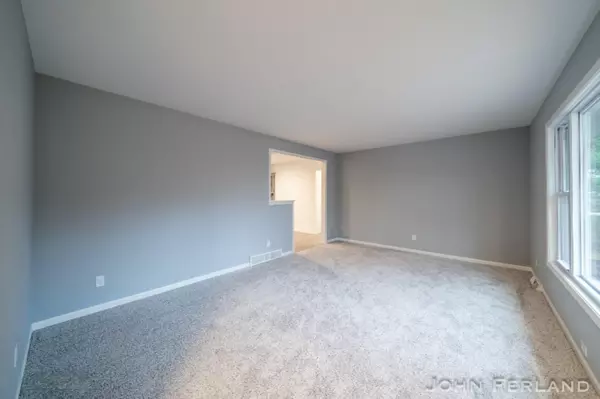$249,900
For more information regarding the value of a property, please contact us for a free consultation.
5069 152nd Avenue West Olive, MI 49460
4 Beds
2 Baths
1,270 SqFt
Key Details
Property Type Single Family Home
Sub Type Single Family Residence
Listing Status Sold
Purchase Type For Sale
Square Footage 1,270 sqft
Price per Sqft $200
Municipality Port Sheldon Twp
MLS Listing ID 20051799
Sold Date 02/25/21
Style Ranch
Bedrooms 4
Full Baths 1
Half Baths 1
Year Built 1973
Annual Tax Amount $1,715
Tax Year 2019
Lot Size 0.470 Acres
Acres 0.47
Lot Dimensions 70x300
Property Sub-Type Single Family Residence
Property Description
Check out this fully renovated half acre, 4 bedroom 1 and 1/2 bath, ranch home in West Olive! It's only 10 to 15 mins from the beach and located a short drive away from Riley Trails Park, Van Buren Street Dunes and The Macatawa Legends Golf & Country Club. This home has a brand new roof, all new siding, new windows, new flooring, new countertops, an all new bathroom, an all new half bath laundry room combo, a brand new water heater and a brand new 10 x 20 - 3 season (4 with a heater, well insulated) room off the large deck. Main floor is 3 bedrooms, 1 bath and the laundry room/bath combo. Basement has one additional bedroom. Lots of storage and space to finish for some equity. All work has been done by the son of the owner who is a builder in West Michigan, ensuring quality is top notch
Location
State MI
County Ottawa
Area Holland/Saugatuck - H
Direction Go N on 31 from Holland, west on New Hollands St, North on 152nd Ave to home on the left.
Rooms
Basement Full
Interior
Interior Features Garage Door Opener, Eat-in Kitchen
Heating Forced Air
Cooling Central Air
Flooring Ceramic Tile, Wood
Fireplace false
Window Features Replacement
Appliance Disposal, Oven, Refrigerator
Exterior
Exterior Feature 3 Season Room
Parking Features Attached
Garage Spaces 2.0
Utilities Available Natural Gas Available, Electricity Available, Cable Available, Phone Connected, Natural Gas Connected, Broadband
View Y/N No
Roof Type Composition
Garage Yes
Building
Lot Description Wooded
Story 1
Sewer Septic Tank
Water Well
Architectural Style Ranch
Structure Type Vinyl Siding
New Construction No
Schools
School District West Ottawa
Others
Tax ID 70-11-35-426-018
Acceptable Financing Cash, FHA, VA Loan, Rural Development, MSHDA, Conventional
Listing Terms Cash, FHA, VA Loan, Rural Development, MSHDA, Conventional
Read Less
Want to know what your home might be worth? Contact us for a FREE valuation!

Our team is ready to help you sell your home for the highest possible price ASAP
Bought with West Edge Real Estate







