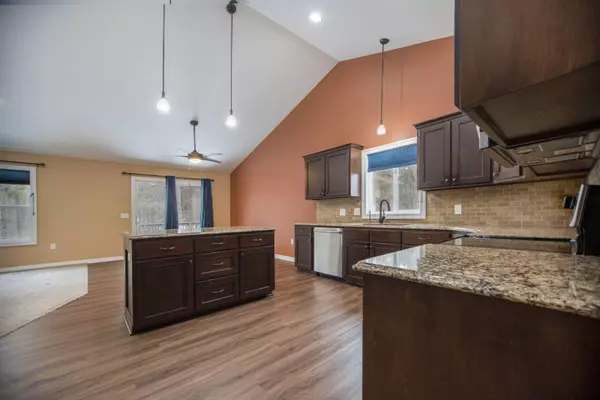$400,000
For more information regarding the value of a property, please contact us for a free consultation.
14690 Mayberry Drive West Olive, MI 49460
5 Beds
4 Baths
1,557 SqFt
Key Details
Property Type Single Family Home
Sub Type Single Family Residence
Listing Status Sold
Purchase Type For Sale
Square Footage 1,557 sqft
Price per Sqft $247
Municipality Port Sheldon Twp
MLS Listing ID 21001384
Sold Date 02/24/21
Style Ranch
Bedrooms 5
Full Baths 3
Half Baths 1
HOA Fees $18/ann
HOA Y/N true
Year Built 2012
Annual Tax Amount $3,931
Tax Year 2020
Lot Size 0.413 Acres
Acres 0.41
Lot Dimensions 88 x 150 x 123 x 50 x 183
Property Sub-Type Single Family Residence
Property Description
Welcome home to The Corners! This beautiful 5 bed, 3.5 bath home, nestled among the woods, is surrounded by nature with a community trail and shared beach on the tranquil pond. The home itself features a stunning kitchen with custom cabinetry, stainless steel appliances, granite countertops, and center island with snack bar seating. Enjoy the convenience of built-in storage cubbies, a guest bath, and a spacious home office. Having been extensively upgraded, this home is the very definition of move-in ready, boasting new flooring throughout, a custom tiled master shower, large storage shed, finished garage, and meticulously maintained lawn & landscaping. Call today to see this gorgeous home for yourself! See attached documents for full list of features and improvements.
Location
State MI
County Ottawa
Area Holland/Saugatuck - H
Direction US-31 to Stanton St. to Winterberry Dr to Mayberry Dr to address.
Body of Water Private
Rooms
Other Rooms Shed(s)
Basement Full, Walk-Out Access
Interior
Interior Features Ceiling Fan(s), Garage Door Opener, Center Island, Pantry
Heating Forced Air
Cooling Central Air
Flooring Wood
Fireplace false
Window Features Screens,Insulated Windows
Appliance Dishwasher, Microwave, Oven, Range, Refrigerator
Exterior
Parking Features Attached
Garage Spaces 3.0
Utilities Available Phone Available, Natural Gas Available, Electricity Available, Cable Available, Phone Connected, Cable Connected
Amenities Available Beach Area, Pets Allowed, Other
Waterfront Description Pond
View Y/N No
Roof Type Composition
Street Surface Paved
Handicap Access Rocker Light Switches, 36' or + Hallway, Accessible M Flr Half Bath, Accessible Mn Flr Bedroom, Accessible Mn Flr Full Bath, Grab Bar Mn Flr Bath, Lever Door Handles, Low Threshold Shower
Porch Deck, Patio, Porch(es)
Garage Yes
Building
Lot Description Wooded, Cul-De-Sac
Story 1
Sewer Public
Water Public
Architectural Style Ranch
Structure Type Stone,Vinyl Siding
New Construction No
Schools
School District West Ottawa
Others
HOA Fee Include Other
Tax ID 70-11-01-480-012
Acceptable Financing Cash, FHA, VA Loan, Conventional
Listing Terms Cash, FHA, VA Loan, Conventional
Read Less
Want to know what your home might be worth? Contact us for a FREE valuation!

Our team is ready to help you sell your home for the highest possible price ASAP
Bought with RE/MAX Lakeshore







