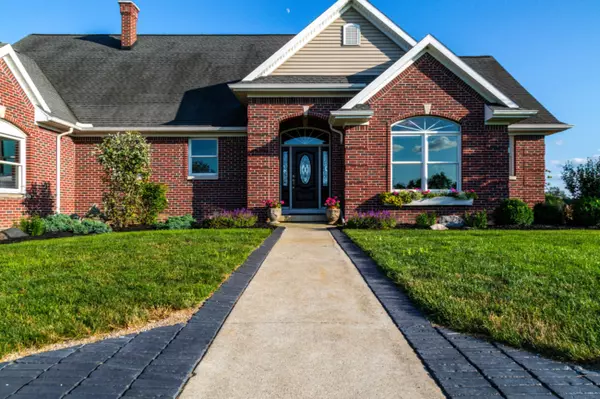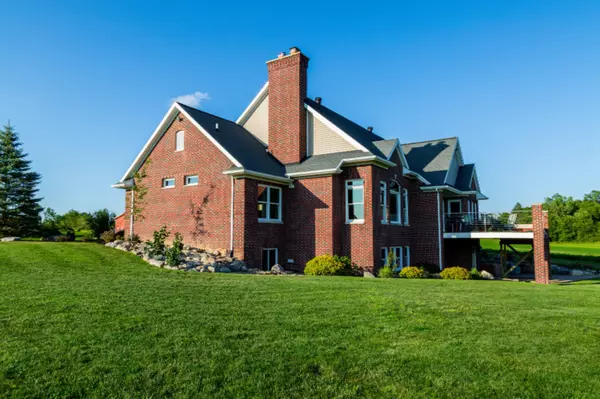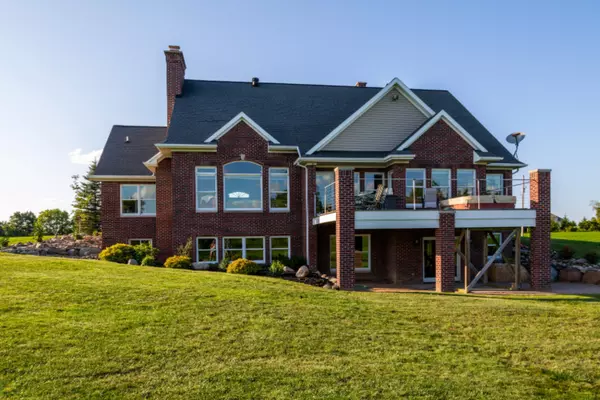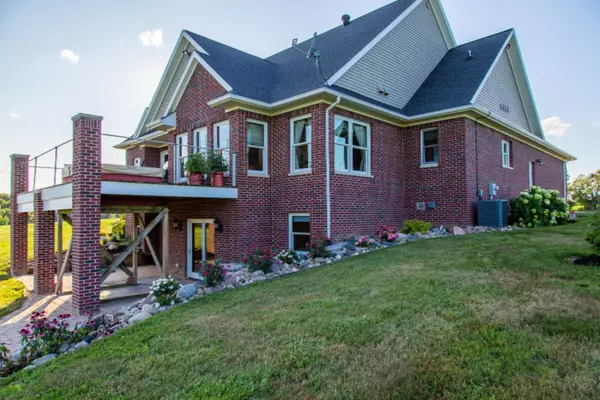$730,000
$772,000
5.4%For more information regarding the value of a property, please contact us for a free consultation.
12315 Forest Hill Road Dewitt, MI 48820
5 Beds
4 Baths
4,240 SqFt
Key Details
Sold Price $730,000
Property Type Single Family Home
Sub Type Single Family Residence
Listing Status Sold
Purchase Type For Sale
Square Footage 4,240 sqft
Price per Sqft $172
Municipality Watertown Twp
MLS Listing ID 20018387
Sold Date 02/26/21
Style Ranch
Bedrooms 5
Full Baths 3
Half Baths 1
Originating Board Michigan Regional Information Center (MichRIC)
Year Built 2006
Annual Tax Amount $9,717
Tax Year 2019
Lot Size 45.000 Acres
Acres 45.0
Lot Dimensions Irregular
Property Description
Exceptional quality in this beautifully constructed all brick 5-bedroom, 4 bath, 4240 sq. ft walkout ranch home. The home and 40 x 64 ft pole barn sit on 45 acres of which 34 are tillable and leased to a local farmer. The main floor has the master suite and two other bedrooms, one of which is currently set up as an office. The master suite has a walk-in closet, walk-in shower and garden tub. There is a four- season room that looks out over the back. The kitchen has a double oven, double dishwasher, granite counters and a built-in wine rack. The laundry room has a built-in ironing board, wet sink, hanging rack, cabinets and a broom closet. The fireplace in the great room is beautiful floor to ceiling granite with cherry wood trim and mantle. The great room also has an open staircase to the lower level, a built-in for TV, surround sound and two ceiling fans. The home is filled with cherry trim, cabinets, doors and most of the flooring. The home is roughed in for a central vacuum system. The garage is a 2 car, insulated, in-floor heated, has a floor drain, hot and cold water and built in storage cabinets. The lower level has 2 bedrooms a full bathroom with a walk-in ceramic shower, a large family room with a floor to ceiling natural field stone and limestone fireplace. The exterior is all brick with limestone window ledges and keystones. The home has many built-ins and the main floor is handicap accessible. Come take a look, you will be pleasantly surprised. lower level, a built-in for TV, surround sound and two ceiling fans. The home is filled with cherry trim, cabinets, doors and most of the flooring. The home is roughed in for a central vacuum system. The garage is a 2 car, insulated, in-floor heated, has a floor drain, hot and cold water and built in storage cabinets. The lower level has 2 bedrooms a full bathroom with a walk-in ceramic shower, a large family room with a floor to ceiling natural field stone and limestone fireplace. The exterior is all brick with limestone window ledges and keystones. The home has many built-ins and the main floor is handicap accessible. Come take a look, you will be pleasantly surprised.
Location
State MI
County Clinton
Area Outside Michric Area - Z
Direction Howe Rd west of DeWitt to Forest Hill Rd., south to home on east side of road.
Rooms
Other Rooms Pole Barn
Basement Walk Out
Interior
Interior Features Ceiling Fans, Ceramic Floor, Garage Door Opener, Humidifier, LP Tank Owned, Water Softener/Owned, Whirlpool Tub, Wood Floor, Kitchen Island
Heating Propane, Radiant, Forced Air, Wood
Cooling SEER 13 or Greater, Central Air
Fireplaces Number 2
Fireplaces Type Wood Burning, Rec Room, Family
Fireplace true
Window Features Low Emissivity Windows, Insulated Windows, Window Treatments
Appliance Dryer, Washer, Disposal, Built in Oven, Cook Top, Dishwasher, Microwave, Refrigerator
Exterior
Parking Features Attached, Unpaved
Garage Spaces 2.0
Utilities Available Telephone Line, Natural Gas Connected
View Y/N No
Roof Type Composition
Topography {Rolling Hills=true}
Street Surface Unimproved
Garage Yes
Building
Lot Description Tillable, Wooded, Garden
Story 1
Sewer Septic System
Water Well
Architectural Style Ranch
New Construction No
Schools
School District Grand Ledge
Others
Tax ID 19150009200025
Acceptable Financing Cash, Conventional
Listing Terms Cash, Conventional
Read Less
Want to know what your home might be worth? Contact us for a FREE valuation!

Our team is ready to help you sell your home for the highest possible price ASAP






