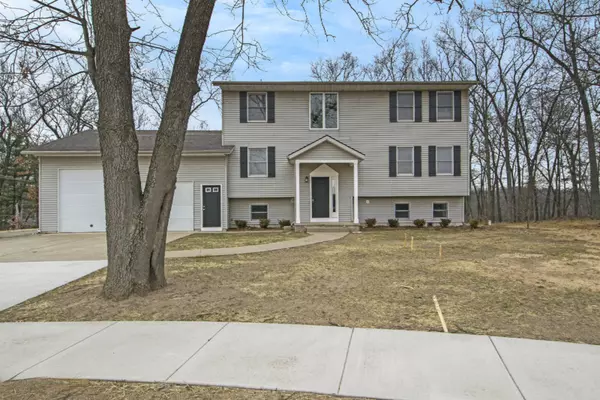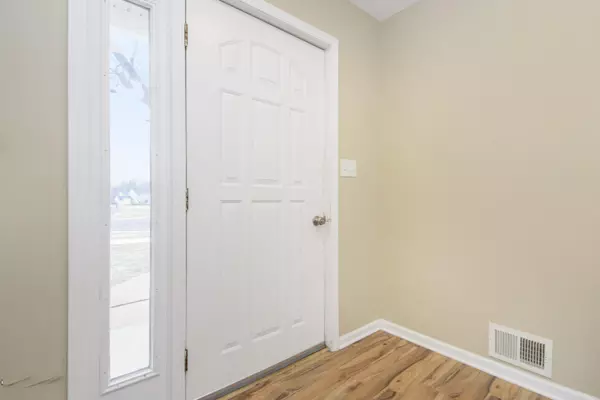$319,900
$319,900
For more information regarding the value of a property, please contact us for a free consultation.
1235 Autumn Oak Court Lowell, MI 49331
4 Beds
4 Baths
2,320 SqFt
Key Details
Sold Price $319,900
Property Type Single Family Home
Sub Type Single Family Residence
Listing Status Sold
Purchase Type For Sale
Square Footage 2,320 sqft
Price per Sqft $137
Municipality Lowell Twp
MLS Listing ID 20051414
Sold Date 02/23/21
Style Colonial
Bedrooms 4
Full Baths 3
Half Baths 1
HOA Fees $17/qua
HOA Y/N true
Originating Board Michigan Regional Information Center (MichRIC)
Year Built 1996
Annual Tax Amount $3,674
Tax Year 2020
Lot Size 0.696 Acres
Acres 0.7
Lot Dimensions 72x172x275x254
Property Description
''A unique opportunity to own an over 2,300 square foot home on 3/4 acre on a cul de sac in Lowell! This traditional 2 story home features 4 bedrooms and 3 and ½ baths on an acre home site in the highly desirable Twin Oaks community . You will find a first floor laundry and an open family room and oversized kitchen. A bonus room off the front of the home can serve as a home office or additional flexible space. The walkout basement includes a full bath and ample opportunity to add additional finished square footage. The home has a unique oversized 2 car garage with one bay with a large garage door to store an RV or oversized vehicle. The furnaces were recently updated with two (2) new furnaces.
Location
State MI
County Kent
Area Grand Rapids - G
Direction From Grand Rapids, take M21 east to Alden Nash Ave. Turn left and go east on Bennett St. 2.5 miles. Turn right and go south on Parnell for .5 miles. Turn left and go east for .5 miles on Foreman. Entrance to Twin Oaks on right hand side. Enter from Foreman onto Woodbrushe Dr. SE. Go 1,00 feet and make a left onto Autumn Oak Drive. New Street and may not appear on GPS. Home in back on cul-de-sac.
Rooms
Basement Walk Out, Full
Interior
Interior Features Garage Door Opener
Heating Forced Air, Natural Gas
Cooling Central Air
Fireplace false
Appliance Dryer, Washer, Disposal, Dishwasher, Range, Refrigerator
Exterior
Parking Features Attached, Paved
Garage Spaces 2.0
Utilities Available Electricity Connected, Telephone Line, Public Sewer, Natural Gas Connected
View Y/N No
Roof Type Composition
Street Surface Paved
Garage Yes
Building
Lot Description Cul-De-Sac, Wooded
Story 2
Sewer Public Sewer
Water Well
Architectural Style Colonial
New Construction No
Schools
School District Lowell
Others
Tax ID 41-20-05-201-030
Acceptable Financing Cash, FHA, Conventional
Listing Terms Cash, FHA, Conventional
Read Less
Want to know what your home might be worth? Contact us for a FREE valuation!

Our team is ready to help you sell your home for the highest possible price ASAP






