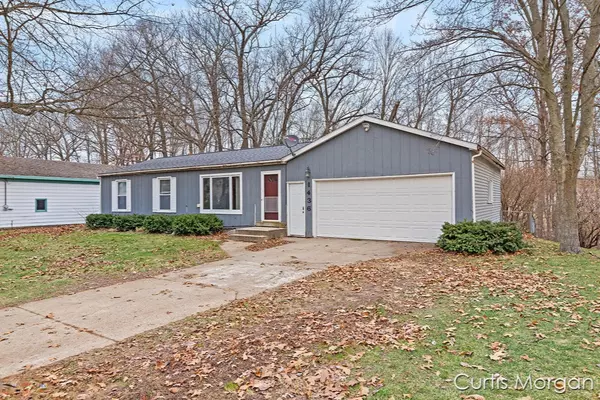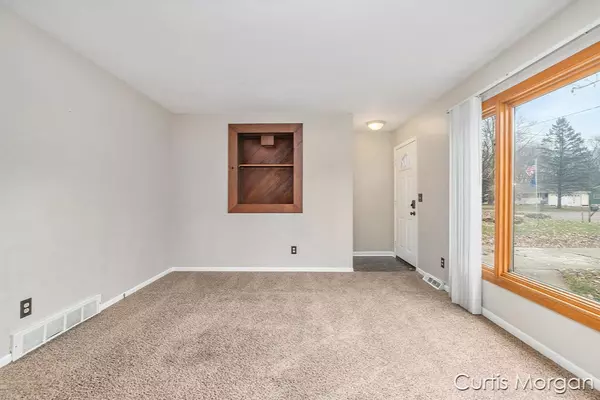$185,000
$185,000
For more information regarding the value of a property, please contact us for a free consultation.
1436 Baywicke SE Drive Lowell, MI 49331
4 Beds
2 Baths
1,486 SqFt
Key Details
Sold Price $185,000
Property Type Single Family Home
Sub Type Single Family Residence
Listing Status Sold
Purchase Type For Sale
Square Footage 1,486 sqft
Price per Sqft $124
Municipality Lowell Twp
MLS Listing ID 20049733
Sold Date 01/11/21
Style Ranch
Bedrooms 4
Full Baths 1
Half Baths 1
Originating Board Michigan Regional Information Center (MichRIC)
Year Built 1974
Annual Tax Amount $2,373
Tax Year 2020
Lot Size 0.280 Acres
Acres 0.28
Lot Dimensions 80 X 150 X 80 X 150
Property Description
Take a look at this 4 Bedroom 1.5Bath walk out ranch home in Lowell Twp. Complete with 4 Bedrooms. 3 on the main and 1 in the basement with an Egress Window. Hardwood floors in bedrooms. Newer paint and keyless entry. Basement has a walkout to the backyard and is a huge recroom. There is a wood stove in the basement that can heat the home as well. The home boasts a large fenced in yard, deep two stall garage, and is located on a quiet street.
Downtown Lowell is a vibrant art scene and eclectic shopping district with many amazing restaurants. Character and charm add to this largely rural city 20 minutes east of Grand Rapids. Historic downtown Lowell spans six city blocks alongside the scenic Flat River, close to numerous parks, lakes and golf courses. Don't miss out on this one! Highest and best due by 12/10- 5PM
Sellers will not review before then.
Location
State MI
County Kent
Area Grand Rapids - G
Direction North Off M-21 On Cumberland To Woodbushe To Baywicke
Rooms
Basement Walk Out
Interior
Heating Forced Air, Natural Gas, Wood
Fireplaces Number 1
Fireplace true
Exterior
Parking Features Attached
Garage Spaces 2.0
View Y/N No
Garage Yes
Building
Story 1
Sewer Septic System
Water Public
Architectural Style Ranch
New Construction No
Schools
School District Lowell
Others
Tax ID 41-20-05-254-006
Acceptable Financing Cash, FHA, Conventional
Listing Terms Cash, FHA, Conventional
Read Less
Want to know what your home might be worth? Contact us for a FREE valuation!

Our team is ready to help you sell your home for the highest possible price ASAP






