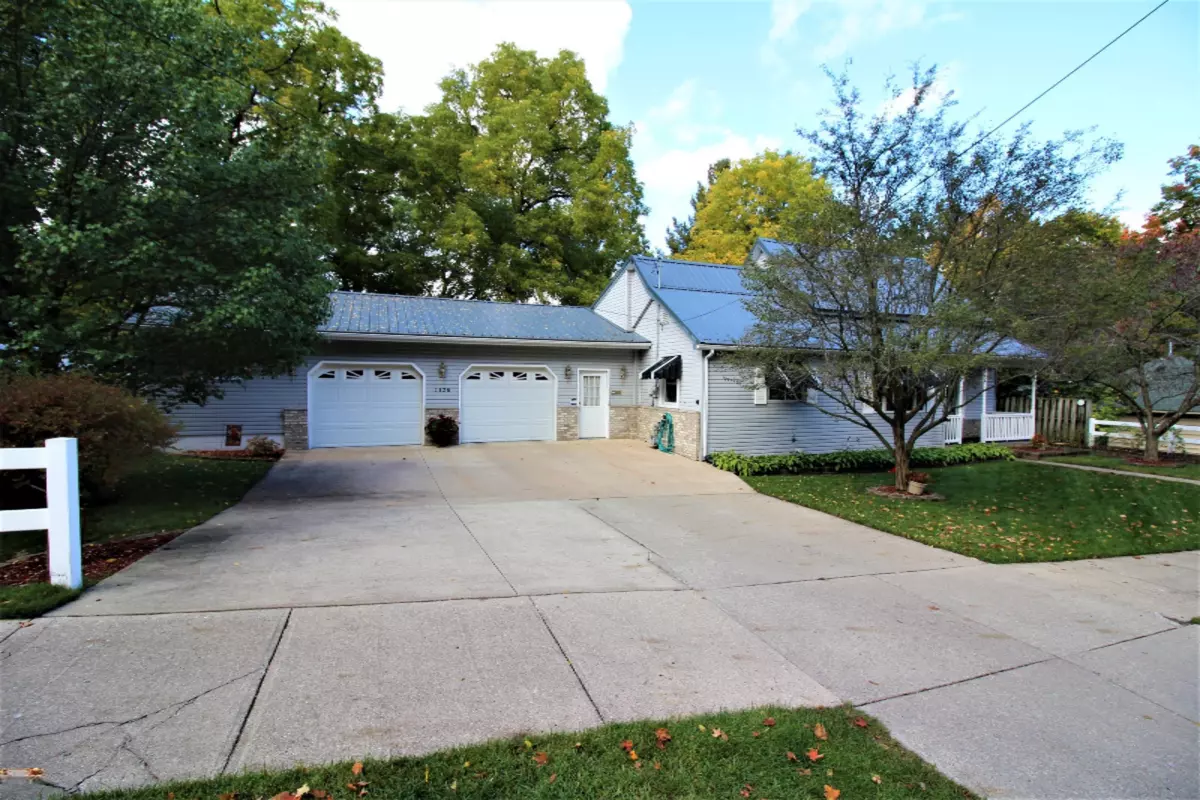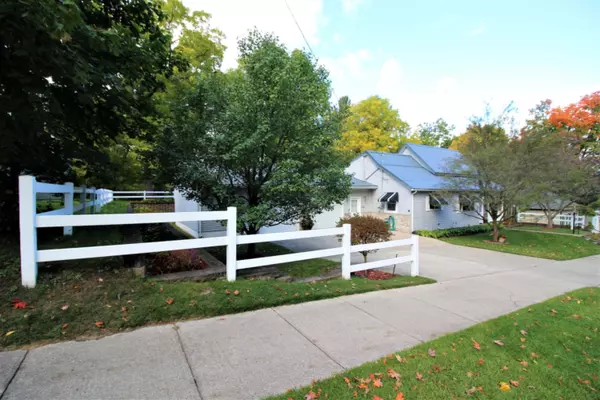$139,000
$139,000
For more information regarding the value of a property, please contact us for a free consultation.
1126 Laurel Street Cadillac, MI 49601
3 Beds
1 Bath
2,893 SqFt
Key Details
Sold Price $139,000
Property Type Single Family Home
Sub Type Single Family Residence
Listing Status Sold
Purchase Type For Sale
Square Footage 2,893 sqft
Price per Sqft $48
Municipality Cadillac City
MLS Listing ID 20041818
Sold Date 10/20/20
Style Ranch
Bedrooms 3
Full Baths 1
Originating Board Michigan Regional Information Center (MichRIC)
Year Built 1880
Annual Tax Amount $1,763
Tax Year 2020
Lot Size 9,148 Sqft
Acres 0.21
Lot Dimensions 82 x 112
Property Description
Maintenance free living with a huge garage and landscaped yard, perched nicely on Laurel St. This home underwent a major renovation and addition in the mid 1990's, which included a 26'x40' attached and completely finished garage, a new master bedroom and master bath with a tiled walk-in shower, and then a finished family room in the basement with a wide open stairway leading down to it. The kitchen was remodeled at the same time with solid oak cabinetry and trim, and Corian countertops. Upstairs you will find two more bedrooms, with one of them being non-conforming because it's a pass through. With a little work, this home could have an egress installed into the bonus room in the basement for another bedroom, and the laundry was designed to be converted into a half bath. The windows have all been replaced with vinyl, the steel roof was new 8 years ago, and the furnace and water heater were just replaced last year! Don't let 2 bedroom eliminate this one for you, come see all it has to offer!
Location
State MI
County Wexford
Area Outside Michric Area - Z
Direction Granite St to Laurel St, south to home on west side.
Rooms
Basement Full
Interior
Interior Features Ceiling Fans, Water Softener/Owned
Heating Forced Air, Natural Gas, None
Fireplace false
Appliance Dryer, Washer, Disposal, Dishwasher, Range, Refrigerator
Exterior
Parking Features Paved
Garage Spaces 2.0
Utilities Available Cable Connected, Natural Gas Connected
View Y/N No
Roof Type Metal
Street Surface Paved
Garage Yes
Building
Lot Description Sidewalk
Story 2
Sewer Public Sewer
Water Public
Architectural Style Ranch
New Construction No
Schools
School District Cadillac
Others
Tax ID 100510010100
Acceptable Financing Cash, FHA, VA Loan, Rural Development, MSHDA, Conventional
Listing Terms Cash, FHA, VA Loan, Rural Development, MSHDA, Conventional
Read Less
Want to know what your home might be worth? Contact us for a FREE valuation!

Our team is ready to help you sell your home for the highest possible price ASAP






