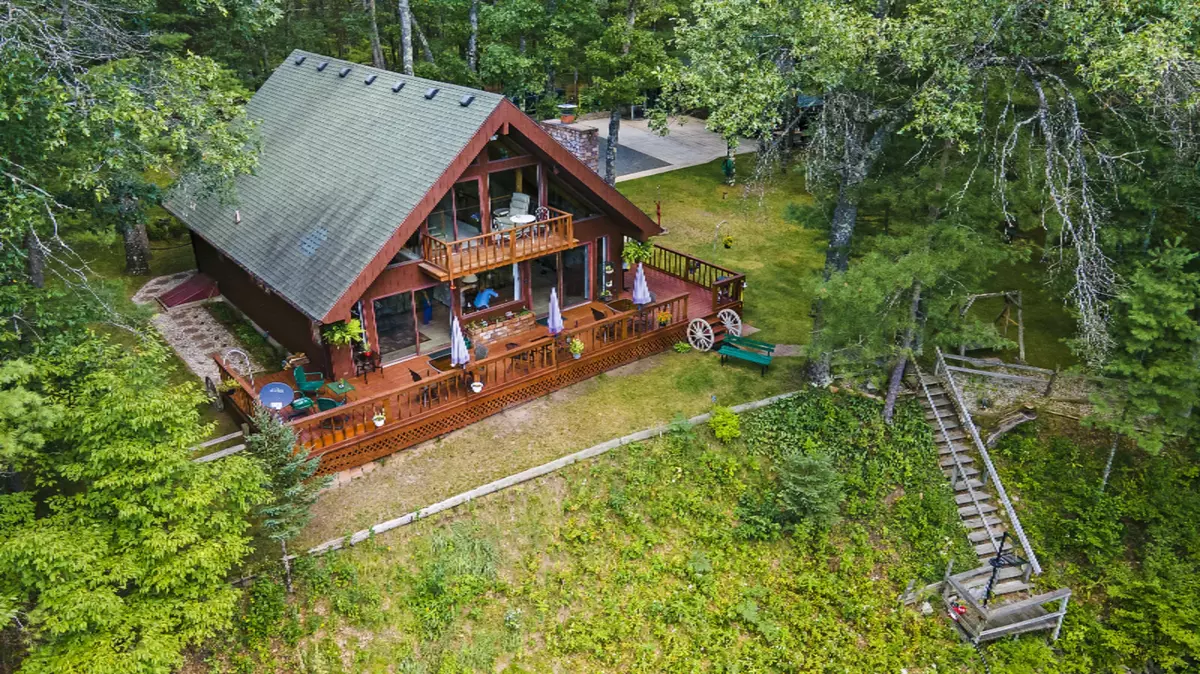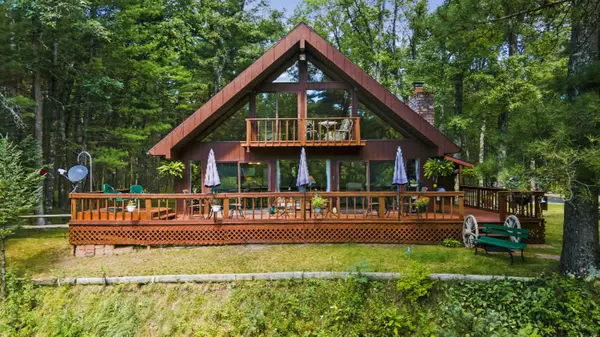$307,400
$307,400
For more information regarding the value of a property, please contact us for a free consultation.
7918 S Jamie Circle Baldwin, MI 49304
3 Beds
3 Baths
1,836 SqFt
Key Details
Sold Price $307,400
Property Type Single Family Home
Sub Type Single Family Residence
Listing Status Sold
Purchase Type For Sale
Square Footage 1,836 sqft
Price per Sqft $167
Municipality Pleasant Plains Twp
MLS Listing ID 20034558
Sold Date 10/21/20
Style Cabin/Cottage
Bedrooms 3
Full Baths 2
Half Baths 1
HOA Y/N true
Originating Board Michigan Regional Information Center (MichRIC)
Year Built 1989
Annual Tax Amount $2,836
Tax Year 2020
Lot Size 1.440 Acres
Acres 1.44
Lot Dimensions 211 x 217 x 231 x 272 x 81
Property Description
Truly a MUST SEE! Welcome to this stunning private river retreat. Located at the end of a dead end road, this property boasts over 250 feet of prime frontage on renowned fishing and kayaking Baldwin River. The home and the property have been impeccably maintained from top to bottom, and show true pride in ownership. Inside, the soaring lofted ceilings compliment a window wall in full view of the river. A grand stone fireplace warms the open living space. Outside, the 3 car garage is insulated, heated, and sports a full kitchen and bathroom! Enjoy the sounds of the river from the sprawling front deck, or the second story viewing balcony. Set up well for year round views, this property is a pleasure to look at. Call today for more information, or to set up your personal tour!
Location
State MI
County Lake
Area West Central - W
Direction From Baldwin W on 7th St. Carr Rd. to Cherry to Carr to Astor Go South to Jamie Circle, Across RR Tracks down well maintained dirt road - follow signs property on Right. (2 miles on Astor Rd.)
Body of Water Baldwin River
Rooms
Basement Crawl Space, Other
Interior
Interior Features Ceiling Fans, Ceramic Floor, Garage Door Opener, Gas/Wood Stove, LP Tank Owned
Heating Propane, Forced Air, Wood
Fireplaces Number 1
Fireplace true
Window Features Window Treatments
Appliance Dryer, Washer, Dishwasher, Microwave, Range, Refrigerator
Exterior
Parking Features Unpaved
Garage Spaces 3.0
Waterfront Description Private Frontage
View Y/N No
Roof Type Composition
Topography {Level=true}
Street Surface Unimproved
Garage Yes
Building
Lot Description Recreational, Wooded
Story 2
Sewer Septic System
Water Well
Architectural Style Cabin/Cottage
New Construction No
Schools
School District Baldwin
Others
HOA Fee Include Snow Removal
Tax ID 4301401005700
Acceptable Financing Cash, FHA, VA Loan, Conventional
Listing Terms Cash, FHA, VA Loan, Conventional
Read Less
Want to know what your home might be worth? Contact us for a FREE valuation!

Our team is ready to help you sell your home for the highest possible price ASAP






