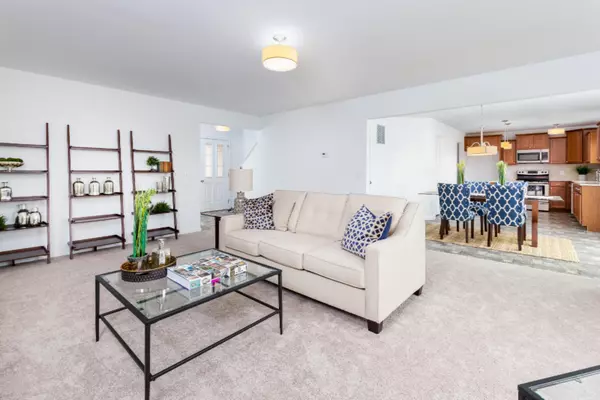$274,900
For more information regarding the value of a property, please contact us for a free consultation.
14482 Tupelo Drive West Olive, MI 49460
4 Beds
3 Baths
2,075 SqFt
Key Details
Property Type Single Family Home
Sub Type Single Family Residence
Listing Status Sold
Purchase Type For Sale
Square Footage 2,075 sqft
Price per Sqft $132
Municipality Port Sheldon Twp
MLS Listing ID 20027760
Sold Date 10/23/20
Style Colonial
Bedrooms 4
Full Baths 2
Half Baths 1
HOA Fees $31/ann
HOA Y/N true
Year Built 2020
Tax Year 2020
Lot Size 0.295 Acres
Acres 0.29
Lot Dimensions 91x150x72x150
Property Sub-Type Single Family Residence
Property Description
New construction to be complete October 2020. Home is 29 years newer and 561 sq. ft. larger than comps. 4 bedroom, 2.5 bath home in Arborwood, a beautiful community located in the West Ottawa Public School District. The community is centrally located between Grand Rapids on the East, Lake Michigan on the West, Holland to the South, and Muskegon to the North making it the perfect location for commuters who want to enjoy the peace and tranquility that lakeshore living offers. RESNET ENERGY SMART NEW CONSTRUCTION, 10 YEAR STRUCTURAL WARRANTY. Welcome home to an open floor plan created by a large great room, dining nook and kitchen. Kitchen will feature a center island with pendant lighting, granite counters and tile backsplash. Easily accessed from the kitchen are a walk in pantry and separate mudroom. Powder room completes the main floor. Upstairs a master suite with a private full bath and large WIC, 3 more spacious bedrooms, another full bath and 2nd floor laundry create the upper level. Daylight basement with spacious back yard.
Location
State MI
County Ottawa
Area Holland/Saugatuck - H
Direction Located on 146th Avenue between Fillmore St. and Stanton St.
Rooms
Basement Daylight, Full
Interior
Interior Features Kitchen Island, Pantry
Heating Forced Air
Cooling Central Air, SEER 13 or Greater
Fireplace false
Window Features Low-Emissivity Windows,Screens,Insulated Windows
Appliance Dishwasher, Disposal, Range
Exterior
Parking Features Attached
Garage Spaces 2.0
Utilities Available Phone Available, Electricity Available, Natural Gas Connected
View Y/N No
Roof Type Composition
Street Surface Paved
Porch Deck
Garage Yes
Building
Story 2
Sewer Public
Water Public
Architectural Style Colonial
Structure Type Vinyl Siding
New Construction Yes
Schools
School District West Ottawa
Others
Tax ID 701101289011
Acceptable Financing Cash, FHA, VA Loan, Rural Development, MSHDA, Conventional
Listing Terms Cash, FHA, VA Loan, Rural Development, MSHDA, Conventional
Read Less
Want to know what your home might be worth? Contact us for a FREE valuation!

Our team is ready to help you sell your home for the highest possible price ASAP
Bought with West Edge Real Estate







