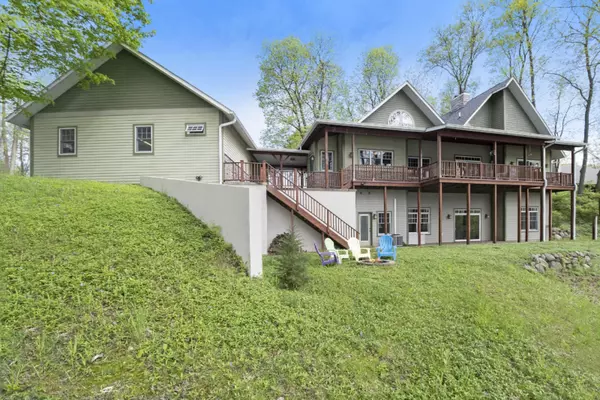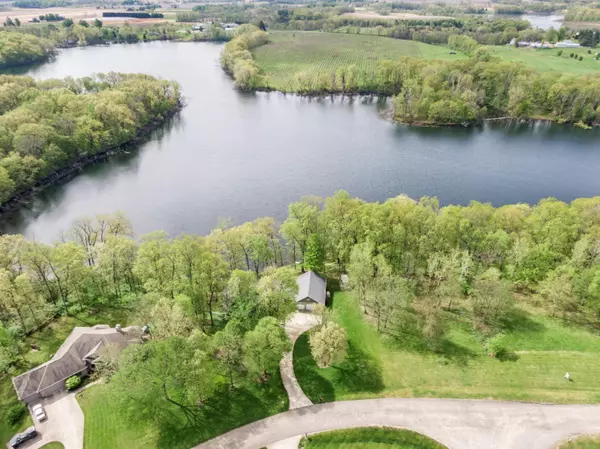$560,000
$575,000
2.6%For more information regarding the value of a property, please contact us for a free consultation.
11935 Anchor Lane Three Rivers, MI 49093
3 Beds
5 Baths
3,432 SqFt
Key Details
Sold Price $560,000
Property Type Single Family Home
Sub Type Single Family Residence
Listing Status Sold
Purchase Type For Sale
Square Footage 3,432 sqft
Price per Sqft $163
Municipality Fabius Twp
MLS Listing ID 20019134
Sold Date 09/11/20
Style Ranch
Bedrooms 3
Full Baths 2
Half Baths 3
Originating Board Michigan Regional Information Center (MichRIC)
Year Built 2007
Annual Tax Amount $5,163
Tax Year 2019
Lot Size 1.090 Acres
Acres 1.09
Lot Dimensions 178.63x210.22x161.31x282.91
Property Description
Peaceful, Private, Paradise, first time on the market, this custom-built home puts the P in perfection. Nestled beautifully on 1.09 acres of wooded land, your home boasts almost 3,900 square feet of space to enjoy, 3 beds, 2 full baths, 3 half baths, and has 160' of private frontage on exclusive Kaiser Lake! Truly the perfect blend! Here it is all about style and quality. Walk up the front walkway and you are greeted by stunning beams that span overhead and that set the mood for what is to come. Once you enter the front door your jaw will drop! Unimaginable beauty lies before you. Your eyes are drawn upwards with a cathedral ceiling, wall of windows that fills the room with light, and the beautiful Kaiser Lake.The kitchen is where conversation happens and families gather. Why not do it with style? The kitchen features: granite counters, quarter-sawn oak cabinets, soft close drawers, tile backsplash, built-in oven, built-in cook top with interchangeable cooking surfaces, and even a walk-in pantry. Off to the side you will find a delightful breakfast nook and built-in office area. The dining area features hardwood floors, breakfast bar area and wonderful views of the lake. Around the corner, you will find the main floor laundry room with a dog shower. Allergies? No Worries, this home has been smoking and pet free since it was built. Continue out the side entrance to the oversized two car garage and bonus room with a half bath. This 18'x29' heated bonus room is currently used as a workshop with beautiful views of Kaiser Lake. Wood working not your thing? Maybe an art studio, music room, media room or separate living quarters? The master bedroom suite is generous in size with a private slider door to access the rear deck. Imagine mornings where you get up, slip outside, look across the lake and enjoy your paradise with a cup of coffee. The room features a tray ceiling, large walk-in closet, attached master bathroom with dual vanity sink,heated floor, walk-in tiled shower, jetted clawfoot soaker tub that defines luxury!The same charm and style continue to the walk out lower level. This is the area for fun, family and great views of the lake. 10' ceilings highlight the family room and the pool table area. Down the hall you will find an additional 2 bedrooms, Jack and Jill full bathroom and a half bath. Need four bedrooms? This home has a possible fourth, that is currently used as a large craft room. Your Peaceful, Private, Paradise life will be a little better with the whole house generator, additional basement under the workshop, custom light fixtures, newer high efficiency furnace, newer central air conditioning, central station alarm, central vacuum system and distributed music throughout house and shop. Why not do it with style? The kitchen features: granite counters, quarter-sawn oak cabinets, soft close drawers, tile backsplash, built-in oven, built-in cook top with interchangeable cooking surfaces, and even a walk-in pantry. Off to the side you will find a delightful breakfast nook and built-in office area. The dining area features hardwood floors, breakfast bar area and wonderful views of the lake. Around the corner, you will find the main floor laundry room with a dog shower. Allergies? No Worries, this home has been smoking and pet free since it was built. Continue out the side entrance to the oversized two car garage and bonus room with a half bath. This 18'x29' heated bonus room is currently used as a workshop with beautiful views of Kaiser Lake. Wood working not your thing? Maybe an art studio, music room, media room or separate living quarters? The master bedroom suite is generous in size with a private slider door to access the rear deck. Imagine mornings where you get up, slip outside, look across the lake and enjoy your paradise with a cup of coffee. The room features a tray ceiling, large walk-in closet, attached master bathroom with dual vanity sink,heated floor, walk-in tiled shower, jetted clawfoot soaker tub that defines luxury!The same charm and style continue to the walk out lower level. This is the area for fun, family and great views of the lake. 10' ceilings highlight the family room and the pool table area. Down the hall you will find an additional 2 bedrooms, Jack and Jill full bathroom and a half bath. Need four bedrooms? This home has a possible fourth, that is currently used as a large craft room. Your Peaceful, Private, Paradise life will be a little better with the whole house generator, additional basement under the workshop, custom light fixtures, newer high efficiency furnace, newer central air conditioning, central station alarm, central vacuum system and distributed music throughout house and shop.
Location
State MI
County St. Joseph
Area St. Joseph County - J
Direction From US 131, W on Broadway then left at curve into Serenity Shores Subdivision to Canoe Rd
Body of Water Kaiser Lake
Rooms
Basement Other, Walk Out, Full
Interior
Interior Features Ceiling Fans, Central Vacuum, Ceramic Floor, Garage Door Opener, Generator, Humidifier, LP Tank Owned, Satellite System, Security System, Water Softener/Owned, Whirlpool Tub, Wood Floor, Pantry
Heating Propane, Forced Air
Cooling Central Air
Fireplaces Number 1
Fireplaces Type Gas Log, Living
Fireplace true
Window Features Insulated Windows, Window Treatments
Appliance Dryer, Washer, Disposal, Built in Oven, Cook Top, Dishwasher, Microwave, Refrigerator
Exterior
Parking Features Attached, Paved
Garage Spaces 2.0
Community Features Lake
Waterfront Description Private Frontage
View Y/N No
Roof Type Composition
Street Surface Paved
Garage Yes
Building
Lot Description Cul-De-Sac, Wooded
Story 1
Sewer Septic System
Water Well
Architectural Style Ranch
New Construction No
Schools
School District Three Rivers
Others
Tax ID 00434500400
Acceptable Financing Cash, VA Loan, Conventional
Listing Terms Cash, VA Loan, Conventional
Read Less
Want to know what your home might be worth? Contact us for a FREE valuation!

Our team is ready to help you sell your home for the highest possible price ASAP






