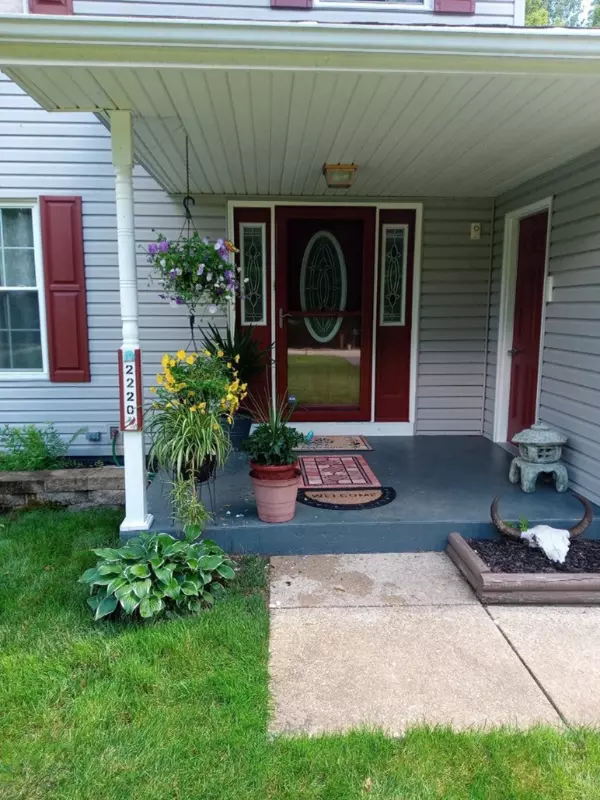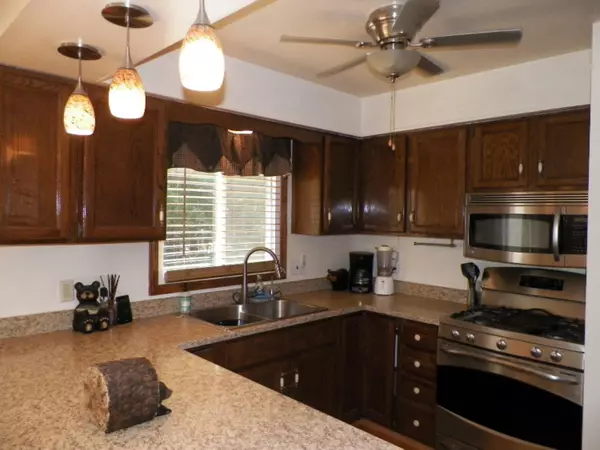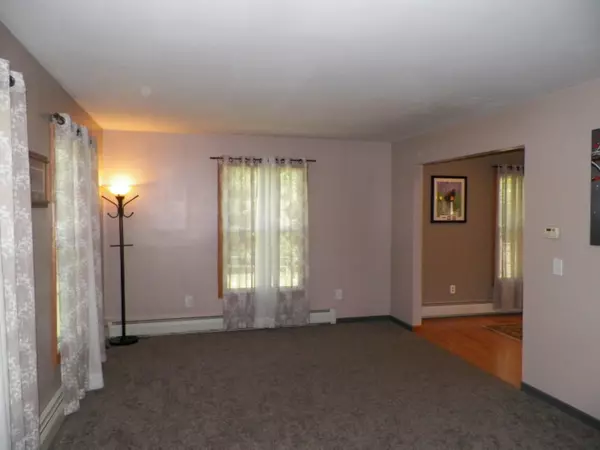$200,000
$212,000
5.7%For more information regarding the value of a property, please contact us for a free consultation.
2220 Whitetail Drive Cadillac, MI 49601
3 Beds
2 Baths
1,734 SqFt
Key Details
Sold Price $200,000
Property Type Single Family Home
Sub Type Single Family Residence
Listing Status Sold
Purchase Type For Sale
Square Footage 1,734 sqft
Price per Sqft $115
Municipality Cherry Grove Twp
MLS Listing ID 20028243
Sold Date 09/25/20
Style Colonial
Bedrooms 3
Full Baths 2
Originating Board Michigan Regional Information Center (MichRIC)
Year Built 1979
Annual Tax Amount $2,189
Tax Year 2020
Lot Size 0.890 Acres
Acres 0.89
Lot Dimensions 157x285x197x272
Property Description
Beautiful home! Walk in to the nice sized entry room. To the left you will find a large living room. Continue into the Kitchen that has hardwood flooring, lots of cabinets, and newer appliances. The dining room has a slider door that opens up to the back yard. Family room is large and also has a slider door to the deck. Upstairs you will find the 3 bedrooms and full bathroom. The main bedroom has a built in air conditioning unit. Walkout basement has plenty of storage and great possibilities! The yard is gorgeous!! Perennial flower beds, sprinkler system, garden shed, and mature trees. Yard backs up to almost 7 acres of woods that no one can build on! Beautiful home, large yard, great location!!
Location
State MI
County Wexford
Area Paul Bunyan - P
Direction West on M-55 to Whitetail Dr (second entrance). Home is on the right.
Rooms
Basement Walk Out, Partial
Interior
Heating Propane, Hot Water, Forced Air
Cooling Wall Unit(s)
Fireplace false
Appliance Dryer, Washer, Disposal, Dishwasher, Range, Refrigerator
Exterior
Parking Features Attached, Paved
Garage Spaces 2.0
View Y/N No
Roof Type Composition
Topography {Level=true}
Street Surface Paved
Garage Yes
Building
Story 2
Sewer Septic System
Water Well
Architectural Style Colonial
New Construction No
Schools
School District Cadillac
Others
Tax ID 832110WWD20
Acceptable Financing Cash, FHA, VA Loan, Rural Development, Conventional
Listing Terms Cash, FHA, VA Loan, Rural Development, Conventional
Read Less
Want to know what your home might be worth? Contact us for a FREE valuation!

Our team is ready to help you sell your home for the highest possible price ASAP






