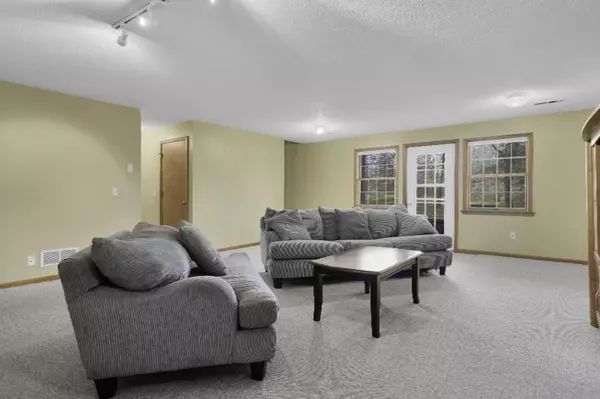$165,500
$174,900
5.4%For more information regarding the value of a property, please contact us for a free consultation.
11632 13th Street Stanwood, MI 49346
3 Beds
2 Baths
1,930 SqFt
Key Details
Sold Price $165,500
Property Type Single Family Home
Sub Type Single Family Residence
Listing Status Sold
Purchase Type For Sale
Square Footage 1,930 sqft
Price per Sqft $85
Municipality Morton Twp
MLS Listing ID 20001760
Sold Date 08/14/20
Style Ranch
Bedrooms 3
Full Baths 2
HOA Fees $41/ann
HOA Y/N true
Originating Board Michigan Regional Information Center (MichRIC)
Year Built 1993
Annual Tax Amount $2,865
Tax Year 2019
Lot Size 0.408 Acres
Acres 0.41
Lot Dimensions 130x150
Property Description
Deeded Lake Access with your own private dock right across the street on Canadian Lakes. Beautiful open concept ranch home with a finished lower level. The main floor also features a large deck with a seasonal view of Canadian Lakes and a large gas fireplace. This home will definitely help you hit the pause button in life and enjoy where you live, or retreat to. The lower level features a large second living room with a walkout patio that also has a view of Canadian Lakes.
Location
State MI
County Mecosta
Area West Central - W
Direction pierce to 10th to royal to 13th
Rooms
Basement Walk Out
Interior
Interior Features Water Softener/Owned, Kitchen Island
Heating Forced Air, Natural Gas
Fireplaces Number 1
Fireplaces Type Living
Fireplace true
Appliance Dryer, Washer, Dishwasher, Microwave, Range, Refrigerator
Exterior
Parking Features Attached, Paved
Garage Spaces 2.0
Community Features Lake
Utilities Available Cable Connected, Natural Gas Connected
Amenities Available Playground, Boat Launch
Waterfront Description Dock
View Y/N No
Roof Type Composition
Garage Yes
Building
Lot Description Wooded
Story 1
Sewer Septic System
Water Well
Architectural Style Ranch
New Construction No
Schools
School District Chippewa Hills
Others
Tax ID 5411140213000
Acceptable Financing Cash, FHA, VA Loan, Rural Development, MSHDA, Conventional
Listing Terms Cash, FHA, VA Loan, Rural Development, MSHDA, Conventional
Read Less
Want to know what your home might be worth? Contact us for a FREE valuation!

Our team is ready to help you sell your home for the highest possible price ASAP






