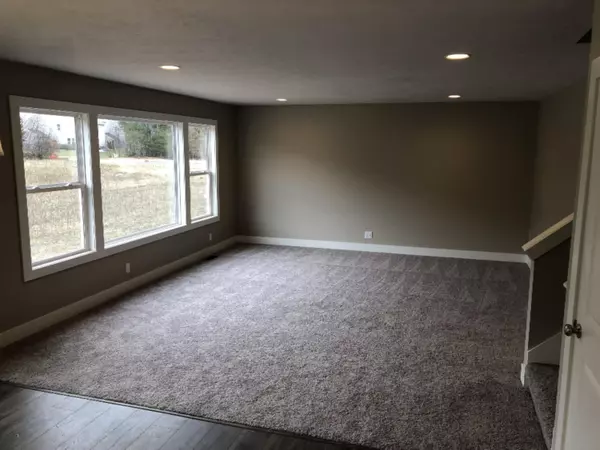$294,900
For more information regarding the value of a property, please contact us for a free consultation.
9332 Shoreway Drive West Olive, MI 49460
3 Beds
3 Baths
1,991 SqFt
Key Details
Property Type Single Family Home
Sub Type Single Family Residence
Listing Status Sold
Purchase Type For Sale
Square Footage 1,991 sqft
Price per Sqft $148
Municipality Port Sheldon Twp
MLS Listing ID 20012005
Sold Date 07/02/20
Style Traditional
Bedrooms 3
Full Baths 2
Half Baths 1
Year Built 2019
Tax Year 2019
Lot Size 0.490 Acres
Acres 0.49
Lot Dimensions 97 x 214 x 90 x 217
Property Sub-Type Single Family Residence
Property Description
This ''Mission Point'' plan in Ventura Shores is complete! This popular plan features a den/office right off the front entry with a spacious and open concept living, dining, and kitchen across the back of the home. Upstairs you will find a loft area, 3 bedrooms including the master suite, and the laundry room. This community is located off Stanton just east of US-31. The attached photos are of the available home. The attached video walk through is the same floor plan but a different home that has been built and sold. There are no scheduled open houses at this time, but please contact listing agent or Baumann Building to schedule a tour. Home will be cleaned between visits and a representative will stay in the garage or outside to answer your questions after the tour. The same laidback atmosphere of an open house with the convenience of choosing the day and time that works best for you! One member of selling entity is a Licensed Real Estate Agent in the State of Michigan.
Location
State MI
County Ottawa
Area Holland/Saugatuck - H
Direction US31 to Stanton Street, East on Stanton, North on Shoreway Drive.
Rooms
Basement Daylight
Interior
Heating Forced Air
Cooling Central Air
Fireplace false
Appliance Dishwasher, Microwave, Range, Refrigerator
Exterior
Parking Features Attached
Garage Spaces 2.0
Utilities Available Natural Gas Available, Electricity Available, Natural Gas Connected
View Y/N No
Garage Yes
Building
Story 2
Sewer Public
Water Public
Architectural Style Traditional
Structure Type Vinyl Siding
New Construction Yes
Schools
School District West Ottawa
Others
Tax ID 701101183006
Acceptable Financing Cash, FHA, VA Loan, Conventional
Listing Terms Cash, FHA, VA Loan, Conventional
Read Less
Want to know what your home might be worth? Contact us for a FREE valuation!

Our team is ready to help you sell your home for the highest possible price ASAP
Bought with Five Star Real Estate (Main)







