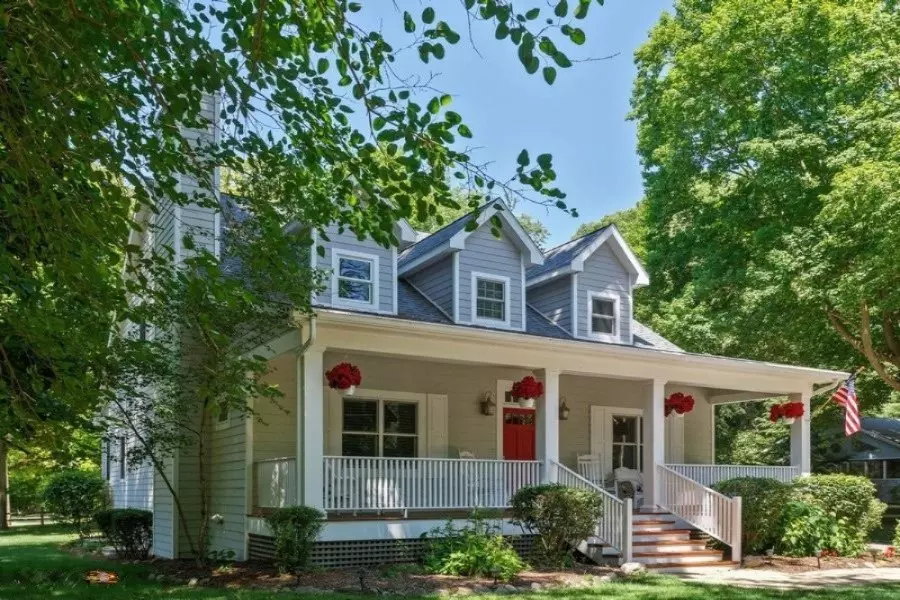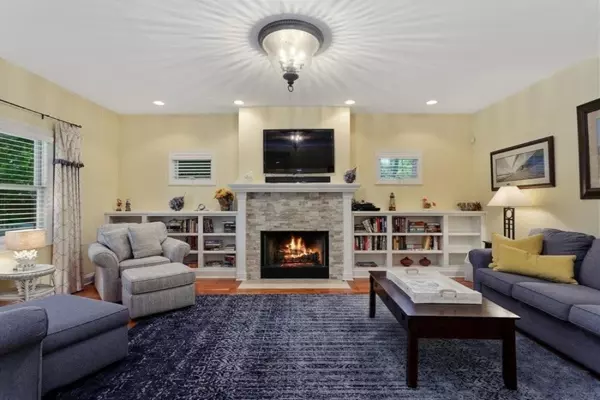$775,000
$775,000
For more information regarding the value of a property, please contact us for a free consultation.
10075 Townline Road Union Pier, MI 49129
5 Beds
3 Baths
2,737 SqFt
Key Details
Sold Price $775,000
Property Type Single Family Home
Sub Type Single Family Residence
Listing Status Sold
Purchase Type For Sale
Square Footage 2,737 sqft
Price per Sqft $283
Municipality Chikaming Twp
MLS Listing ID 20024913
Sold Date 07/24/20
Style Cape Cod
Bedrooms 5
Full Baths 2
Half Baths 1
Originating Board Michigan Regional Information Center (MichRIC)
Year Built 2003
Annual Tax Amount $9,680
Tax Year 2020
Lot Size 0.470 Acres
Acres 0.47
Lot Dimensions 177x173x95x141
Property Description
This UNION PIER Cape Cod Cottage checks all the boxes for your Michigan getaway: short walk to the beach, solid cherry floors, granite counters, stainless appliances, whirlpool tub, outdoor shower, high ceilings, full basement, hot tub, huge screen porch, pristine condition, a two car garage and room for a pool! Beautifully landscaped corner lot is close to McKinley Street beach on Lake Michigan and downtown Union Pier. Weekend mornings you can walk to the bakery for donuts and coffee. In the evening, watch a sunset and then toast s'mores in the firepit. With over 2,600 sq ft, five nice sized bedrooms plus a separate den/office, it gives everyone a little space of their own. The basement has rooms for games and a separate exercise room. There is still enough summer left for you to start making memories at Three Gables.
Location
State MI
County Berrien
Area Southwestern Michigan - S
Direction At the corner of Townline Road and Lakeshore Road.
Rooms
Basement Full
Interior
Interior Features Ceiling Fans, Ceramic Floor, Hot Tub Spa, Security System, Whirlpool Tub, Wood Floor, Kitchen Island
Heating Forced Air, Natural Gas
Cooling Central Air
Fireplaces Number 1
Fireplaces Type Wood Burning, Living
Fireplace true
Window Features Window Treatments
Appliance Dryer, Washer, Disposal, Dishwasher, Microwave, Range, Refrigerator
Exterior
Parking Features Concrete, Driveway
Garage Spaces 2.0
Community Features Lake
Waterfront Description Public Access 1 Mile or Less
View Y/N No
Garage Yes
Building
Story 2
Sewer Public Sewer
Water Public
Architectural Style Cape Cod
New Construction No
Schools
School District New Buffalo
Others
Tax ID 110723090007006
Acceptable Financing Cash, Conventional
Listing Terms Cash, Conventional
Read Less
Want to know what your home might be worth? Contact us for a FREE valuation!

Our team is ready to help you sell your home for the highest possible price ASAP






