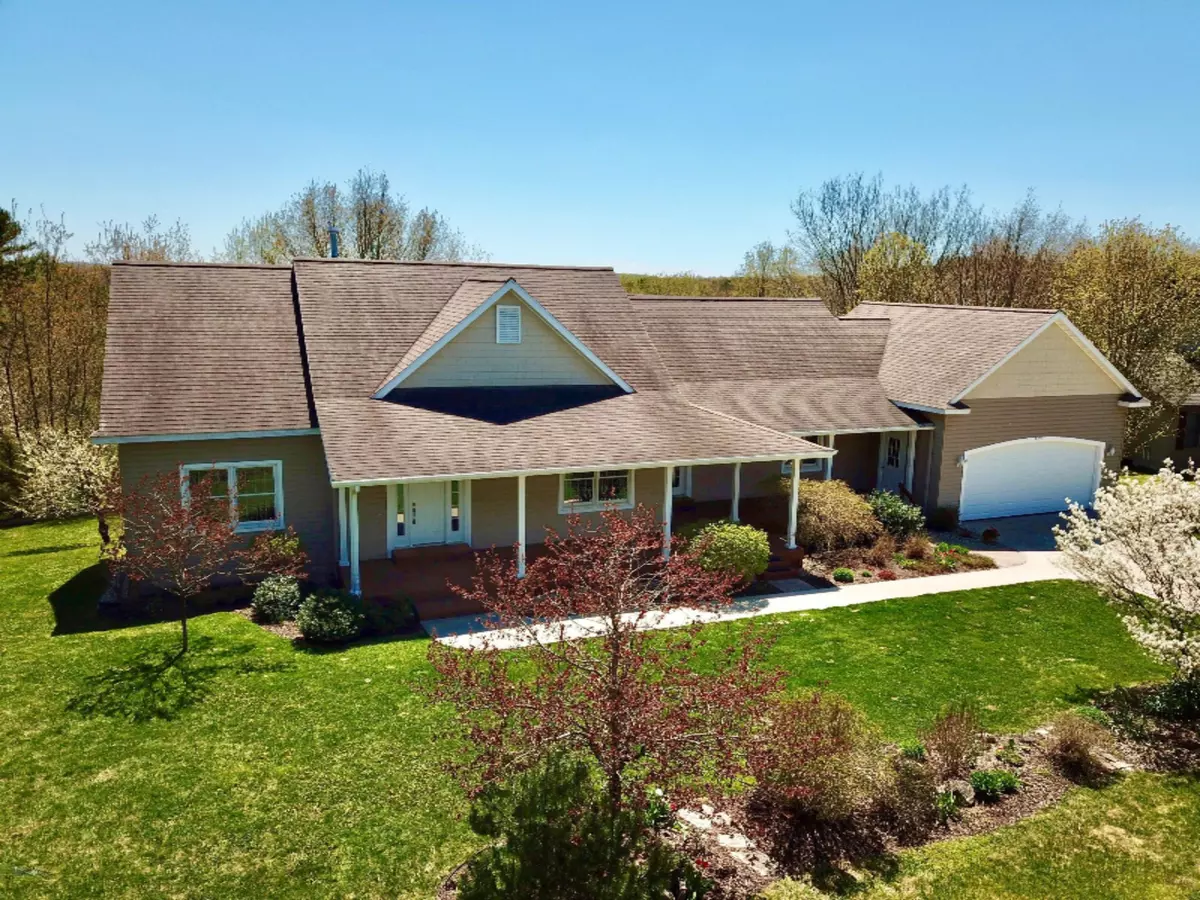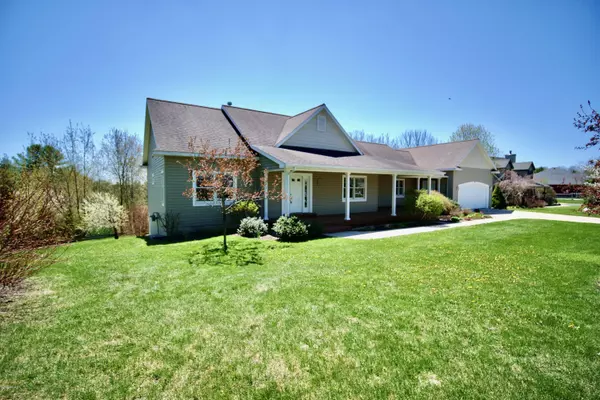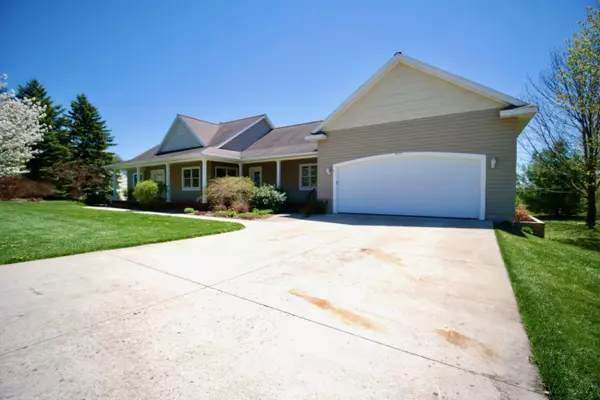$329,900
$329,900
For more information regarding the value of a property, please contact us for a free consultation.
9371 Mockingbird Lane Cadillac, MI 49601
4 Beds
4 Baths
3,200 SqFt
Key Details
Sold Price $329,900
Property Type Single Family Home
Sub Type Single Family Residence
Listing Status Sold
Purchase Type For Sale
Square Footage 3,200 sqft
Price per Sqft $103
Municipality Clam Lake Twp
MLS Listing ID 20019615
Sold Date 07/24/20
Style Ranch
Bedrooms 4
Full Baths 3
Half Baths 1
Originating Board Michigan Regional Information Center (MichRIC)
Year Built 1999
Annual Tax Amount $3,847
Tax Year 2020
Lot Size 0.590 Acres
Acres 0.59
Lot Dimensions 130x184
Property Description
Quality never goes out of style! Constructed by Homes of Distinction, this Cadillac Parade of Homes award-winning Southern-style ranch home offers plenty of luxury, space and privacy, in a conveniently located, family-friendly neighborhood. Excellent curb appeal catches your attention with such a great front porch. The grand formal entry welcomes you into a fantastic open concept floor plan. This executive style residence boasts 4,000 square feet of finished space. Impressive 10 ft. ceilings throughout, with 15 ft. vaulted ceilings in the great room give the home bright and airy feeling with tons of natural light. Spacious, eat-in kitchen with pantry, large main floor master suite with private bath, soaking tub, 5' Corian shower and two walk-in closets. Two more main floor bedrooms MORE with a full bath and a fourth bedroom on the lower level with a third full bath. Lots of room for a home office, with great high speed internet available! Lower level has a walkout patio and also provides a great space for a family room and exercise or crafting area. The expansive elevated deck provides great views of the backyard, and has access from the living room, breakfast room and the master bedroom. Ready to have friends over and barbecue? There is a Bose speaker system in the living room that plays out on the deck as well. The interior has been recently painted in all neutral colors, perfect and fresh for any décor. So many little extras--gas fireplace, built-in bookshelves, transom windows, extensive solid hardwood flooring and crown molding, and everything has been very well-maintained. Outside, enjoy a big backyard and south facing lot with outstanding views of all-natural landscape. This parcel has been professionally landscaped and includes an irrigation system. The two-car attached garage is drywalled and heated, and there is a storage shed under the deck. Two zone heating system, high quality Carrier HVAC with a built-in humidifier, tons of storage space, and all appliances are included. This property is close to town and move-in ready!
Location
State MI
County Wexford
Area Paul Bunyan - P
Direction Take S. Mitchell St./Business US-131 S (turns into S. 43 Road just south of town), turn left (east) onto Mockingbird Lane. House is on the right side of the road before the big curve.
Rooms
Basement Daylight, Walk Out, Full
Interior
Interior Features Ceiling Fans, Garage Door Opener, Gas/Wood Stove, Pantry
Heating Forced Air, Natural Gas
Cooling Central Air
Fireplaces Number 1
Fireplaces Type Living
Fireplace true
Window Features Window Treatments
Appliance Dryer, Washer, Disposal, Cook Top, Dishwasher, Microwave, Oven, Range, Refrigerator
Exterior
Parking Features Attached
Garage Spaces 2.0
Utilities Available Electricity Connected, Telephone Line, Cable Connected, Broadband, Natural Gas Connected
View Y/N No
Roof Type Composition
Topography {Level=true}
Street Surface Paved
Garage Yes
Building
Lot Description Sidewalk
Story 1
Sewer Septic System
Water Well
Architectural Style Ranch
New Construction No
Schools
School District Cadillac
Others
Tax ID 2109HH2071
Acceptable Financing Cash, FHA, VA Loan, Rural Development, MSHDA, Conventional
Listing Terms Cash, FHA, VA Loan, Rural Development, MSHDA, Conventional
Read Less
Want to know what your home might be worth? Contact us for a FREE valuation!

Our team is ready to help you sell your home for the highest possible price ASAP






