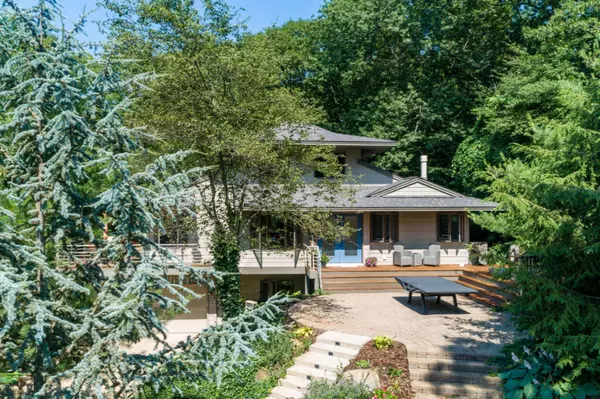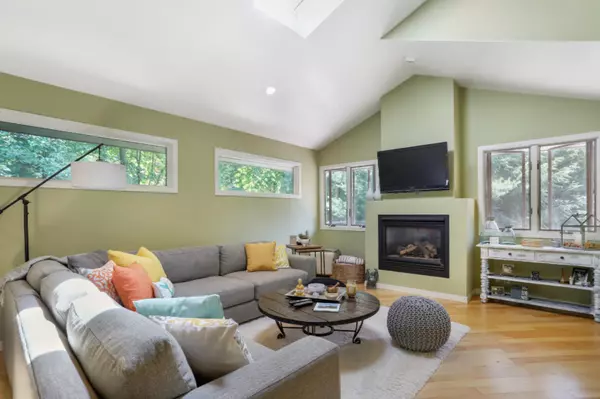$529,900
For more information regarding the value of a property, please contact us for a free consultation.
7060 Valley Street West Olive, MI 49460
4 Beds
3 Baths
1,872 SqFt
Key Details
Property Type Single Family Home
Sub Type Single Family Residence
Listing Status Sold
Purchase Type For Sale
Square Footage 1,872 sqft
Price per Sqft $280
Municipality Port Sheldon Twp
MLS Listing ID 20013306
Sold Date 11/05/20
Style Contemporary
Bedrooms 4
Full Baths 3
HOA Fees $650
HOA Y/N true
Year Built 1995
Annual Tax Amount $7,218
Tax Year 2020
Lot Size 0.520 Acres
Acres 0.52
Lot Dimensions 165 x 215
Property Sub-Type Single Family Residence
Property Description
Centrally located between Grand Haven and Holland, this beautiful home in West Olive in the Trillium Shores Association offers Lakeshore living at its finest! With a beautiful association deck that over looks Lake Michigan and 75 feet of private association beach, you can enjoy Lake Michigan all summer long! Set into the privacy of its wooded lot, it is a superbly built contemporary residence with clean lines and layers that appear as extensions of the natural surroundings. This four-bedroom, 3 full bath home is airy, bright and relaxing. An open floor plan connects the kitchen to the living room, which includes entryways to outdoor spaces on both sides. From a gracious master suite to a garden level bunk room/ living space, each comfortable bedroom contains large windows and provides wonderful solace. Multiple levels of decks and balconies allow you to enjoy the outdoors and absorb the peaceful wooded lot and smell the greatest Lake. This home offers an amazing outdoor entertaining space with an outdoor fireplace, hot tub and pool table and so much more you have to see for yourself.
Location
State MI
County Ottawa
Area Holland/Saugatuck - H
Direction Lakeshore Dr. to Inland Dr. to State St. Left to Pimento to Valley - right to address. (shared driveway).
Body of Water Lake Michigan
Rooms
Basement Full
Interior
Interior Features Eat-in Kitchen
Heating Forced Air
Cooling Central Air
Fireplaces Number 1
Fireplaces Type Den, Gas Log
Fireplace true
Window Features Insulated Windows
Appliance Dryer, Microwave, Oven, Range, Refrigerator, Washer
Exterior
Parking Features Attached
Garage Spaces 2.0
Utilities Available Phone Available, Natural Gas Available, Electricity Available, Cable Available
Amenities Available Beach Area
Waterfront Description Lake
View Y/N No
Roof Type Composition
Street Surface Paved
Garage Yes
Building
Lot Description Wooded, Rolling Hills, Cul-De-Sac
Story 2
Sewer Septic Tank
Water Well
Architectural Style Contemporary
Structure Type Vinyl Siding
New Construction No
Schools
School District West Ottawa
Others
HOA Fee Include Snow Removal
Tax ID 701121148006
Acceptable Financing Cash, Conventional
Listing Terms Cash, Conventional
Read Less
Want to know what your home might be worth? Contact us for a FREE valuation!

Our team is ready to help you sell your home for the highest possible price ASAP
Bought with West Edge Real Estate







