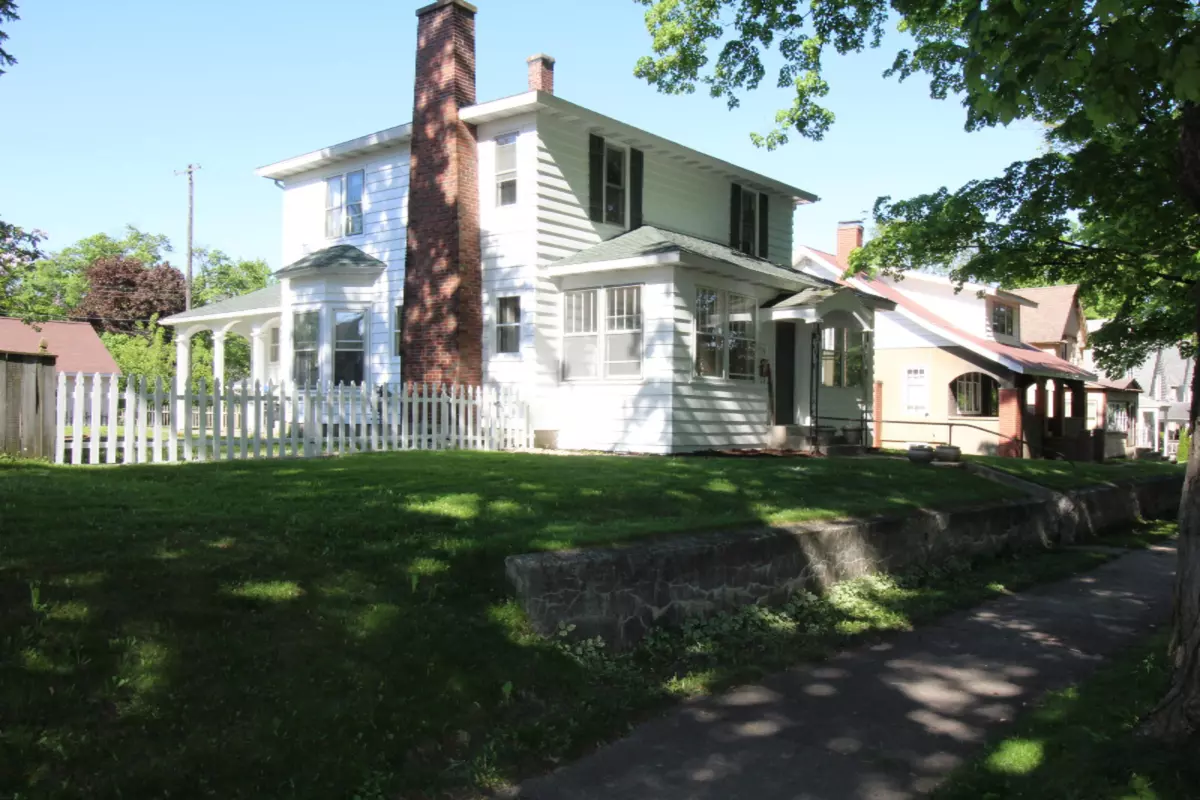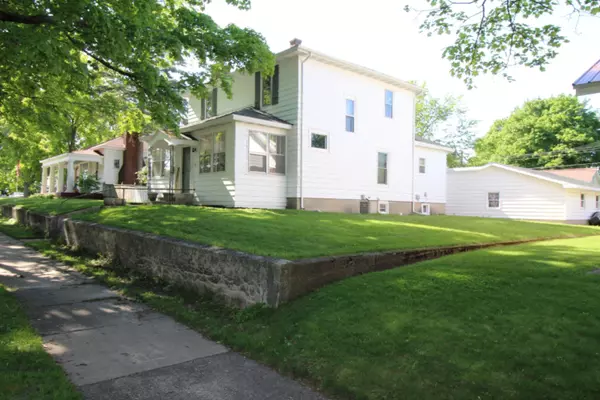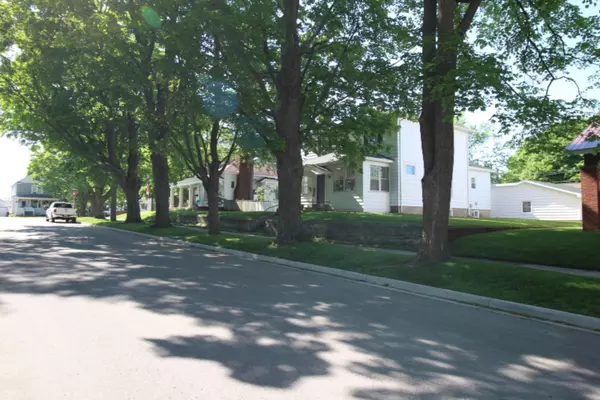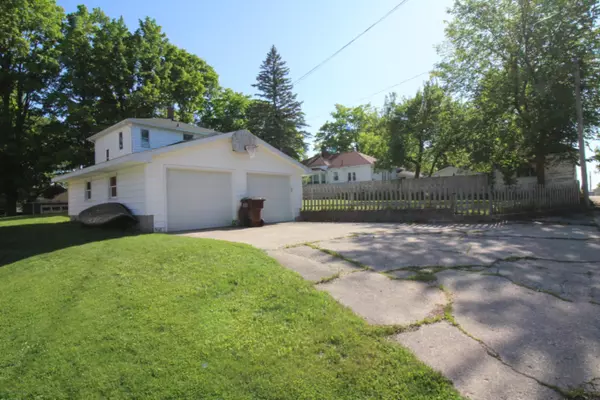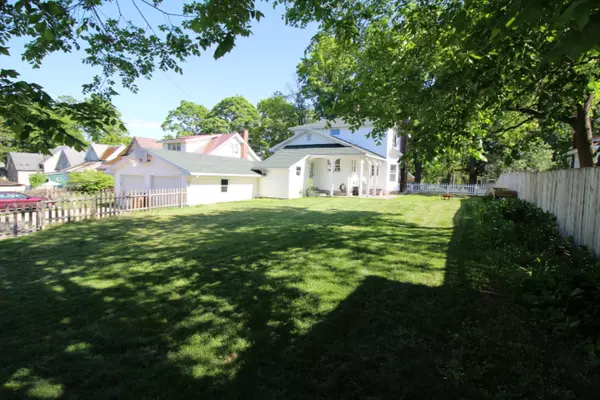$161,900
$164,900
1.8%For more information regarding the value of a property, please contact us for a free consultation.
509 E Garfield Street Cadillac, MI 49601
4 Beds
2 Baths
2,184 SqFt
Key Details
Sold Price $161,900
Property Type Single Family Home
Sub Type Single Family Residence
Listing Status Sold
Purchase Type For Sale
Square Footage 2,184 sqft
Price per Sqft $74
Municipality Cadillac City
MLS Listing ID 20020688
Sold Date 07/23/20
Style Traditional
Bedrooms 4
Full Baths 1
Half Baths 1
Originating Board Michigan Regional Information Center (MichRIC)
Year Built 1930
Annual Tax Amount $2,175
Tax Year 2019
Lot Size 10,890 Sqft
Acres 0.25
Lot Dimensions 82 x 132
Property Description
Prominently positioned on the tree lined street of East Garfield, this 3 to 4 bedroom home has had many recent updates. You are greeted at the front door by a charming 3 season porch with new tile flooring, and then into the foyer where the original woodwork adds to the historic character, but the remainder of the home has a very modern and cozy feel. There is a nice size family room, a large dining area with a bay window, a den that could easily serve as a main floor bedroom, and then a sizable bathroom with a shower. Upstairs is home to the spacious master bedroom with original hardwood floors, 2 more bedrooms, and the updated bathroom with tile surround in the shower. Outside you will find a fenced yard with plenty of room for activities, and then the recent stamped concrete covered patio area. A huge bonus to an in town home is the attached 2 car garage, accessed from the paved alley. Combine the fresh paint job to the exterior of the house with all the interior work that has been done, makes this a move in ready home just waiting for you!
Location
State MI
County Wexford
Area Outside Michric Area - Z
Direction North side of East Garfield St.
Rooms
Basement Full
Interior
Interior Features Ceiling Fans
Heating Forced Air, Natural Gas, None
Fireplaces Number 1
Fireplaces Type Living
Fireplace true
Window Features Bay/Bow, Window Treatments
Appliance Dryer, Washer, Disposal, Dishwasher, Range, Refrigerator
Exterior
Parking Features Attached, Concrete, Driveway
Garage Spaces 2.0
View Y/N No
Roof Type Composition, Other
Topography {Level=true}
Street Surface Paved
Garage Yes
Building
Story 2
Sewer Public Sewer
Water Public
Architectural Style Traditional
New Construction No
Schools
School District Cadillac
Others
Tax ID 100790003900
Acceptable Financing Cash, FHA, VA Loan, Rural Development, Conventional
Listing Terms Cash, FHA, VA Loan, Rural Development, Conventional
Read Less
Want to know what your home might be worth? Contact us for a FREE valuation!

Our team is ready to help you sell your home for the highest possible price ASAP


