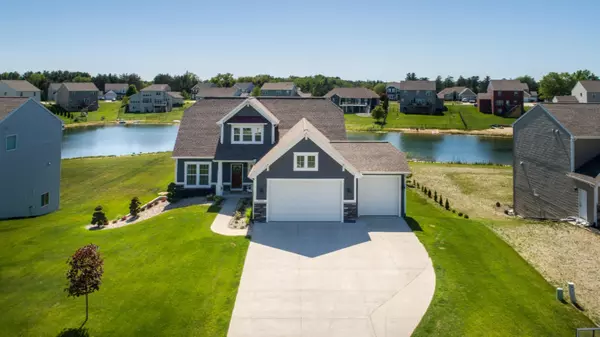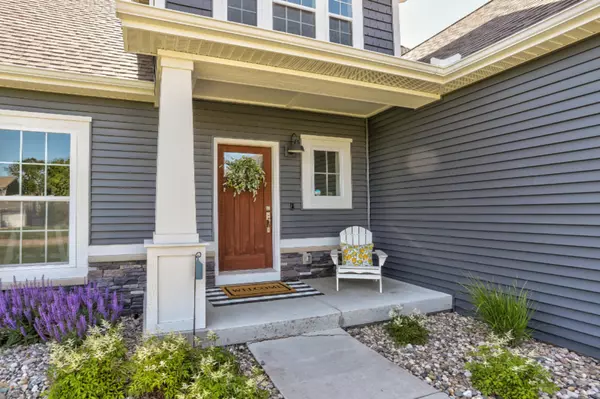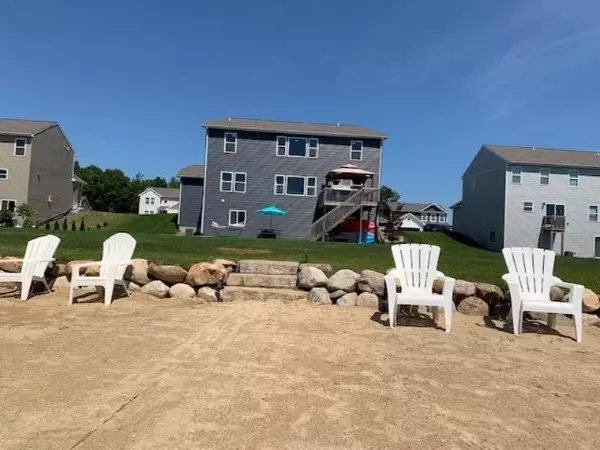$364,900
For more information regarding the value of a property, please contact us for a free consultation.
9305 Pier Place West Olive, MI 49460
5 Beds
4 Baths
2,320 SqFt
Key Details
Property Type Single Family Home
Sub Type Single Family Residence
Listing Status Sold
Purchase Type For Sale
Square Footage 2,320 sqft
Price per Sqft $158
Municipality Port Sheldon Twp
MLS Listing ID 20020991
Sold Date 07/31/20
Style Craftsman
Bedrooms 5
Full Baths 3
Half Baths 1
HOA Fees $36/qua
HOA Y/N true
Year Built 2016
Annual Tax Amount $3,965
Tax Year 2020
Lot Size 0.434 Acres
Acres 0.43
Lot Dimensions 90x218.11x93.54x192.61
Property Sub-Type Single Family Residence
Property Description
Beautiful Custom built home is located only 8 minutes from the conveniences of both Holland & Grand Haven. This 5 bedroom, 3.5 bath features lots of quality & custom touches starting with the oversized heated 3 stall garage (768 sq. ft). You will love the dramatic 2 story foyer, 9' main floor ceilings, a beautiful kitchen complete with double oven, gas cook top, hood range & quartz tops. The spacious master suite offers a soaking tub, tile shower & views of the pond. Upstairs, you will love the large bonus room overlooking the pond along with 2 bdrms & full bath. The walk-out lower level offers 9' ceilings, 2 bdrms., 3rd full bath and a family room wired for a projector. Lots of extras include: 2x6 construction, beautiful beach area on pond, large patio area & professional landscaping
Location
State MI
County Ottawa
Area Holland/Saugatuck - H
Direction North on US 31 to Stanton St, east on Stanton St to Winterberry, right to Pier Place.
Body of Water Pond
Rooms
Basement Walk-Out Access
Interior
Interior Features Garage Door Opener, Center Island, Pantry
Heating Forced Air
Cooling Central Air
Fireplace false
Window Features Low-Emissivity Windows,Screens,Insulated Windows,Window Treatments
Appliance Humidifier, Cooktop, Dishwasher, Disposal, Microwave, Oven, Refrigerator
Exterior
Parking Features Attached
Garage Spaces 3.0
Utilities Available Natural Gas Connected
Waterfront Description Pond
View Y/N No
Roof Type Composition,Metal
Street Surface Paved
Porch Deck, Patio
Garage Yes
Building
Story 2
Sewer Public, Septic Tank
Water Public, Well
Architectural Style Craftsman
Structure Type Brick,Vinyl Siding
New Construction No
Schools
School District West Ottawa
Others
HOA Fee Include Other
Tax ID 701101257006
Acceptable Financing Cash, FHA, Conventional
Listing Terms Cash, FHA, Conventional
Read Less
Want to know what your home might be worth? Contact us for a FREE valuation!

Our team is ready to help you sell your home for the highest possible price ASAP
Bought with Bluebow Realty LLC







