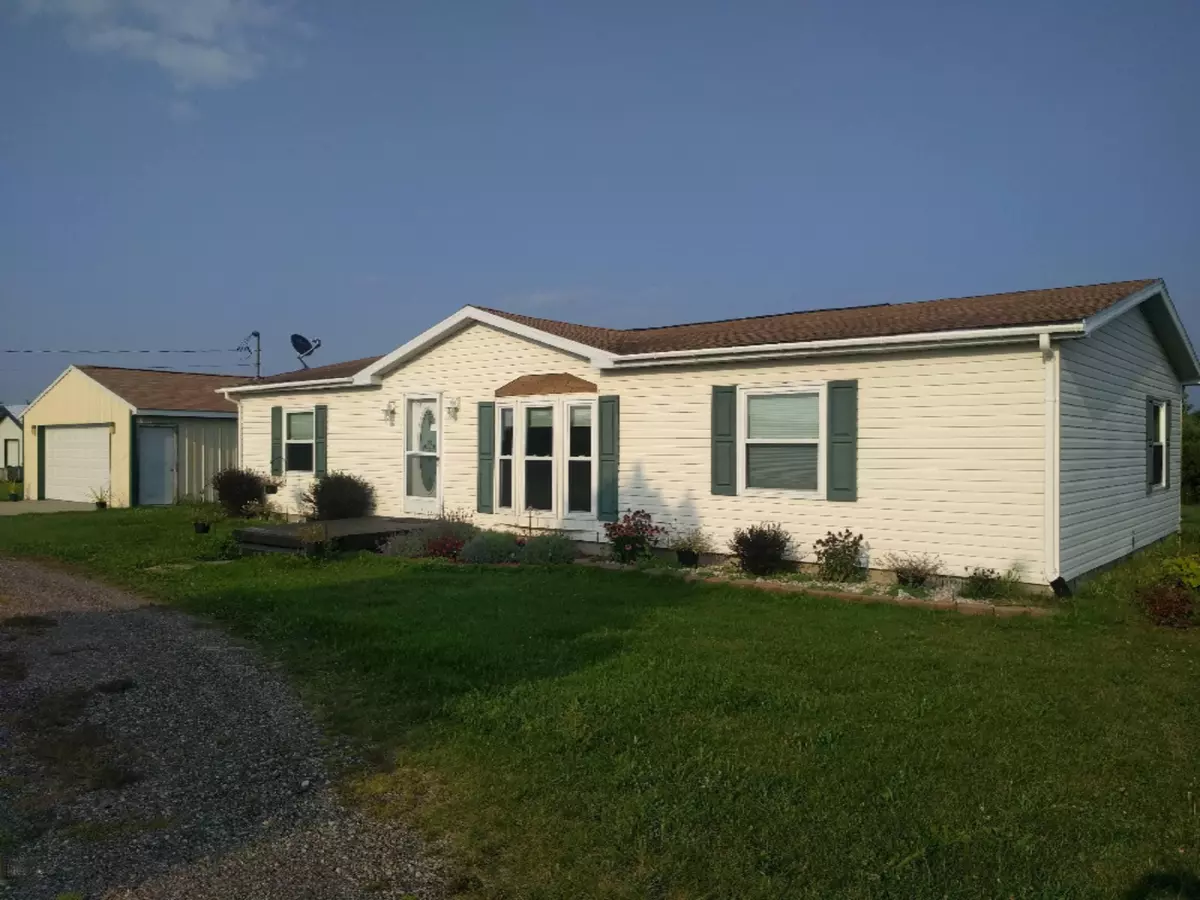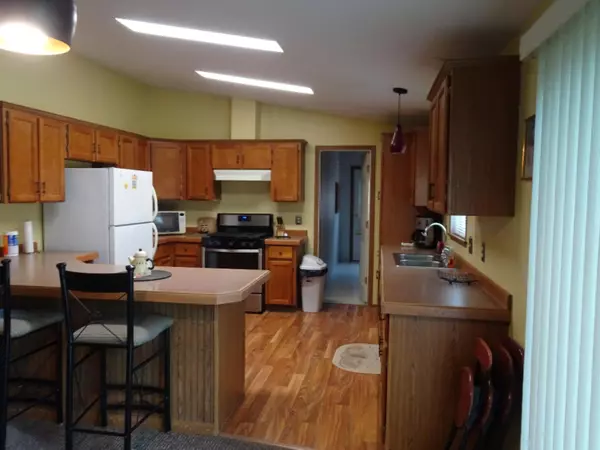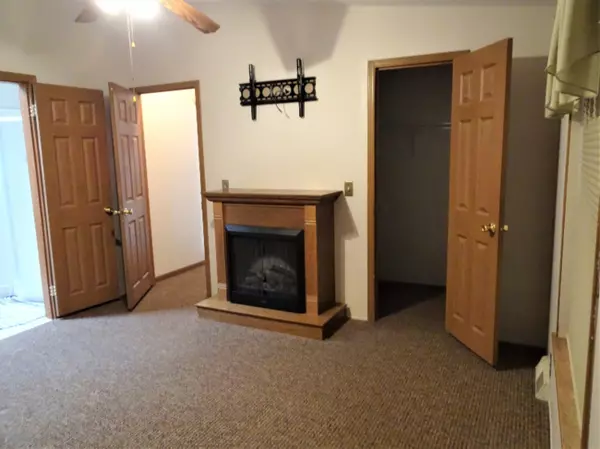$150,000
$169,900
11.7%For more information regarding the value of a property, please contact us for a free consultation.
2437 62nd Street Fennville, MI 49408
3 Beds
2 Baths
1,404 SqFt
Key Details
Sold Price $150,000
Property Type Single Family Home
Sub Type Single Family Residence
Listing Status Sold
Purchase Type For Sale
Square Footage 1,404 sqft
Price per Sqft $106
Municipality Saugatuck Twp
MLS Listing ID 20019020
Sold Date 07/29/20
Style Ranch
Bedrooms 3
Full Baths 2
Originating Board Michigan Regional Information Center (MichRIC)
Year Built 1999
Annual Tax Amount $1,800
Tax Year 2020
Lot Size 2.500 Acres
Acres 2.5
Lot Dimensions 205 x 531
Property Description
Here's an affordable opportunity, to live between Saugatuck and Fennville. Easy access to both 58th St and also 196. This three bedroom, two bath home, has a favorable, open concept. Master bedroom, features master bath with jacuzzi tub, double sinks and stand alone shower. Other end of the home has two additional bedrooms and second full bath. Sliding door from dining room to a large deck. Large kitchen with all appliances, (stove and dishwasher are new) Another bonus is the oversized garage, with lots of room for cars, lawn equipment and some other goodies. All this for $169,900 and on 2.5 acres. Please follow showing guidelines of not more than 4 people in the home, and wear masks and gloves. Home will not be sanitized between showings.
Location
State MI
County Allegan
Area Holland/Saugatuck - H
Direction 58th St to M-89, west to 62nd, north to home From 196, go east to 62nd, north to home.
Rooms
Basement Crawl Space
Interior
Interior Features Ceiling Fans, Garage Door Opener, Whirlpool Tub
Heating Propane, Forced Air
Cooling Central Air
Fireplace false
Window Features Replacement, Insulated Windows, Window Treatments
Appliance Dryer, Washer, Dishwasher, Microwave, Oven, Range, Refrigerator
Exterior
Parking Features Unpaved
Garage Spaces 2.0
Utilities Available Electricity Connected
View Y/N No
Roof Type Composition
Street Surface Paved
Garage Yes
Building
Story 1
Sewer Septic System
Water Well
Architectural Style Ranch
New Construction No
Schools
School District Fennville
Others
Tax ID 03200367040
Acceptable Financing Cash, FHA, VA Loan, MSHDA, Conventional
Listing Terms Cash, FHA, VA Loan, MSHDA, Conventional
Read Less
Want to know what your home might be worth? Contact us for a FREE valuation!

Our team is ready to help you sell your home for the highest possible price ASAP






