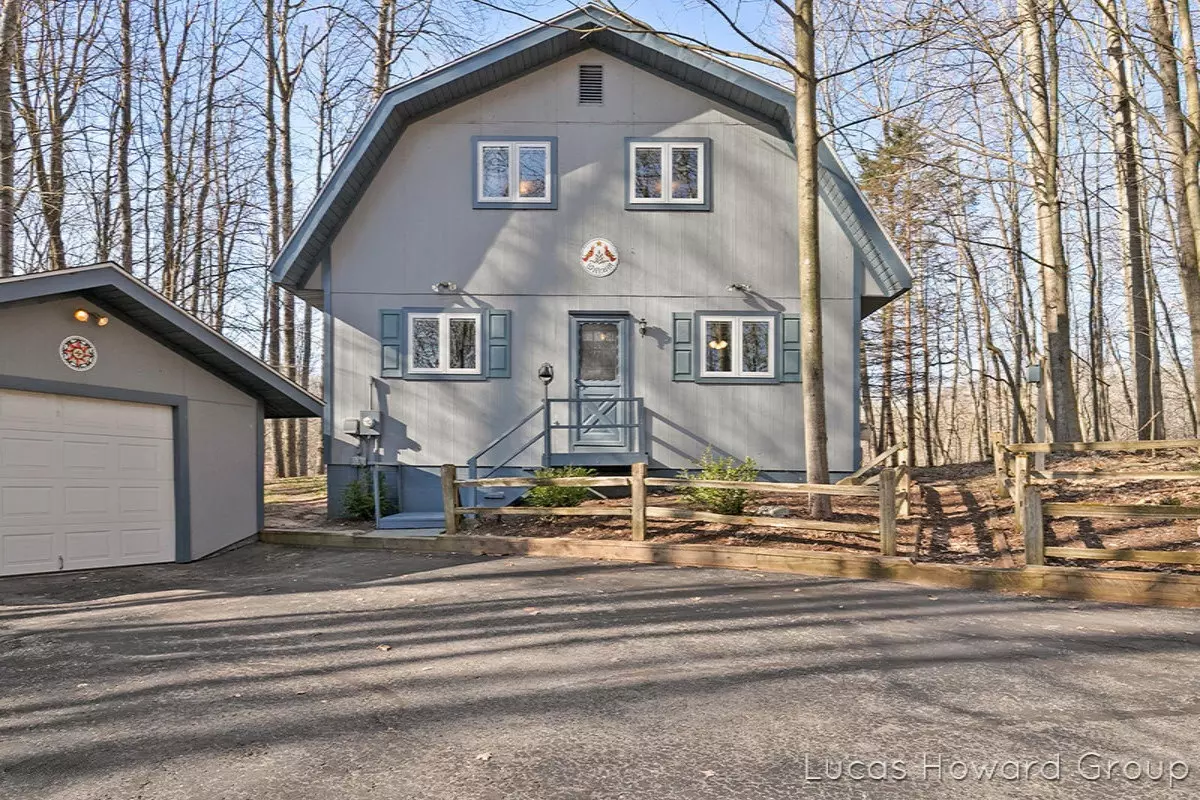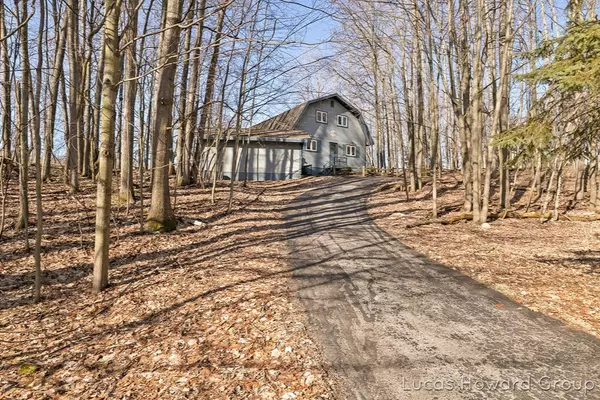$150,000
$155,000
3.2%For more information regarding the value of a property, please contact us for a free consultation.
9834 Center Lane Stanwood, MI 49346
4 Beds
2 Baths
2,213 SqFt
Key Details
Sold Price $150,000
Property Type Single Family Home
Sub Type Single Family Residence
Listing Status Sold
Purchase Type For Sale
Square Footage 2,213 sqft
Price per Sqft $67
Municipality Austin Twp
MLS Listing ID 20011473
Sold Date 06/30/20
Style Colonial
Bedrooms 4
Full Baths 2
HOA Fees $57/ann
HOA Y/N true
Originating Board Michigan Regional Information Center (MichRIC)
Year Built 1978
Annual Tax Amount $2,645
Tax Year 2019
Lot Size 0.960 Acres
Acres 0.96
Lot Dimensions 262x200x165x200
Property Description
Canadian Lakes -Highlands Golf front home perched on 3 merged lots (.96 acres) overlooking the 9th fairway! 4 bedrooms, 2 full baths, 1 car detached garage with extra parking and a convenient circle driveway room enough for all your guests. This home features over 2,200 square ft of finished living pace, main floor master and laundry, new laminate floors, large open kitchen with on demand hot water, stainless steel appliances, opens up to the expansive living and dining area with gorgeous gas fireplace. Through two double french doors you enter into the family/sun room equipped with your very own hot tub and 4 sliders with gorgeous views of the great outdoors and golf course. Upstairs you have 3 additional bedrooms and full bath, and as an added bonus there are two dormers offering ... ample storage space. The home is equipped with a whole house generator giving peace of mind year round! Check out the virtual tour!
Location
State MI
County Mecosta
Area West Central - W
Direction Buchanan to north on Timberlane to rt. on Belle Isle to left on East Circle to left on Center Lane to property on the left with white stake #24,25,26
Rooms
Basement Crawl Space, Other
Interior
Interior Features Attic Fan, Ceiling Fans, Garage Door Opener, Generator, Hot Tub Spa, Humidifier, Laminate Floor, Eat-in Kitchen, Pantry
Heating Forced Air
Cooling Central Air
Fireplaces Number 1
Fireplaces Type Gas Log, Living
Fireplace true
Window Features Insulated Windows,Window Treatments
Appliance Dryer, Washer, Disposal, Dishwasher, Microwave, Oven, Refrigerator
Exterior
Exterior Feature Patio
Parking Features Detached
Garage Spaces 1.0
Amenities Available Baseball Diamond, Beach Area, Campground, Club House, Fitness Center, Library, Meeting Room, Playground, Restaurant/Bar, Airport/Runway, Indoor Pool, Tennis Court(s), Pool
Waterfront Description Lake
View Y/N No
Building
Lot Description Wooded, Rolling Hills, Golf Community
Story 2
Sewer Septic System
Water Well
Architectural Style Colonial
Structure Type Hard/Plank/Cement Board
New Construction No
Schools
School District Chippewa Hills
Others
HOA Fee Include Snow Removal
Tax ID 5410041024000
Acceptable Financing Cash, Other, Conventional
Listing Terms Cash, Other, Conventional
Read Less
Want to know what your home might be worth? Contact us for a FREE valuation!

Our team is ready to help you sell your home for the highest possible price ASAP






