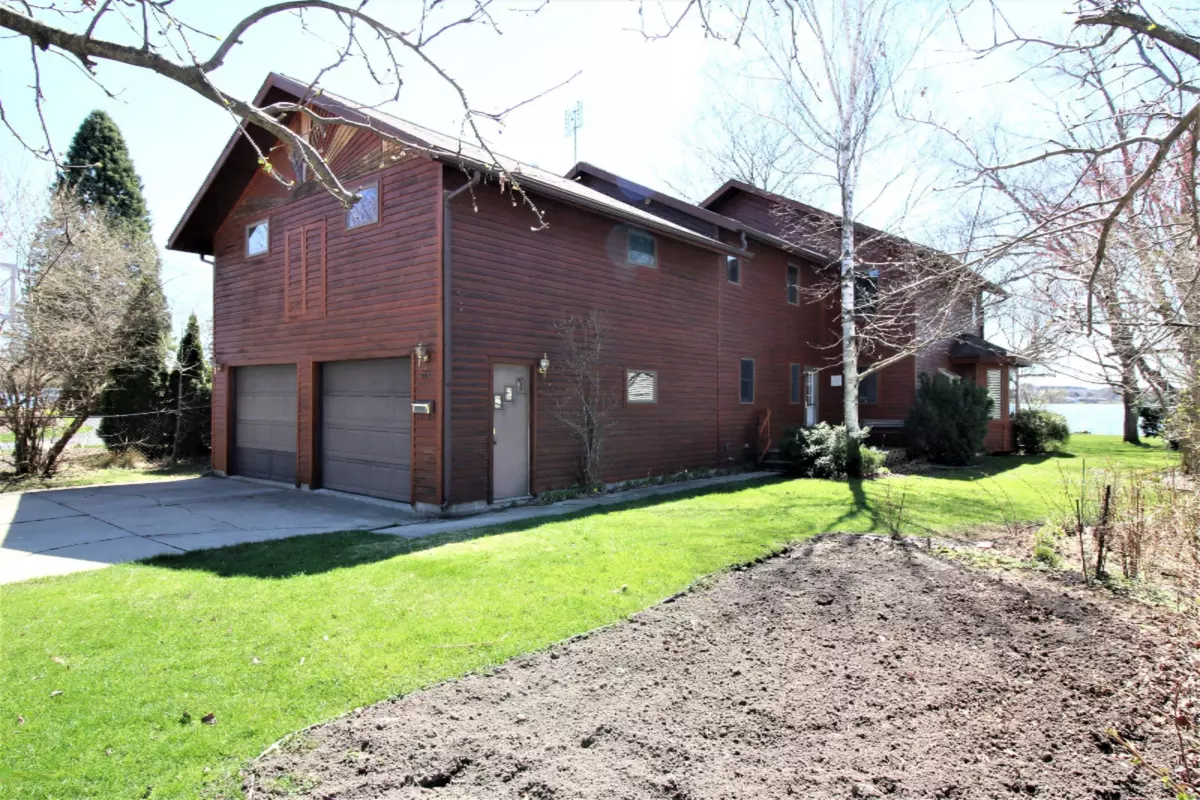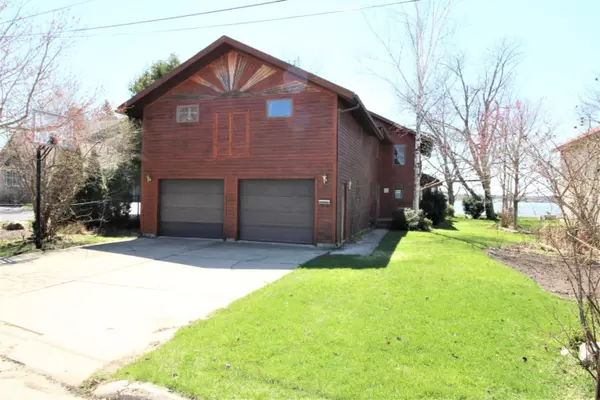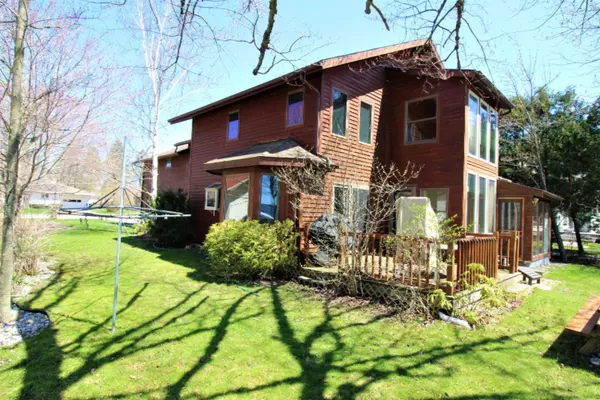$335,000
$365,000
8.2%For more information regarding the value of a property, please contact us for a free consultation.
609 Lake Shore Drive Cadillac, MI 49601
4 Beds
3 Baths
2,496 SqFt
Key Details
Sold Price $335,000
Property Type Single Family Home
Sub Type Single Family Residence
Listing Status Sold
Purchase Type For Sale
Square Footage 2,496 sqft
Price per Sqft $134
Municipality Cadillac City
MLS Listing ID 20015116
Sold Date 07/31/20
Style Other
Bedrooms 4
Full Baths 2
Half Baths 1
Originating Board Michigan Regional Information Center (MichRIC)
Year Built 1941
Annual Tax Amount $5,180
Tax Year 2019
Lot Size 8,712 Sqft
Acres 0.2
Lot Dimensions 60 x 144
Property Description
UpNorth waterfront home on beautiful Lake Cadillac! This spacious 4-5 bedroom home sits on 60' of quiet frontage, soaking up the southern sunshine! Located on a dead end street with local traffic only, it is close to the trail system, and walk-able to downtown. The home features a 2 story wall of southern windows, a three season room, and a large bay window in the kitchen to give multi-sided views of the lake. The home has a main floor master bedroom with private bath, and a den that could easily be another bedroom. Upstairs you will find three more bedrooms, two of them with phenomenal views of the lake, a full bath, and then the over-sized recreational room. As an added feature, there is a 24'x24' bonus room over the garage, currently being used as a workshop, but could easily be finish
Location
State MI
County Wexford
Area Outside Michric Area - Z
Direction Chestnut to Selma, south to Lake Shore Dr, left to property.
Body of Water Lake Cadillac
Rooms
Basement Crawl Space
Interior
Interior Features Sauna
Heating Baseboard, Natural Gas, None
Fireplace false
Window Features Bay/Bow, Window Treatments
Appliance Dryer, Washer, Dishwasher, Microwave, Oven, Range, Refrigerator
Exterior
Parking Features Attached, Paved
Garage Spaces 2.0
Community Features Lake
Utilities Available Natural Gas Connected
Waterfront Description All Sports, Private Frontage
View Y/N No
Roof Type Composition
Topography {Level=true}
Street Surface Paved
Garage Yes
Building
Lot Description Garden
Story 2
Sewer Public Sewer
Water Public
Architectural Style Other
New Construction No
Schools
School District Cadillac
Others
Tax ID 100530005800
Acceptable Financing Cash, FHA, VA Loan, Rural Development, MSHDA, Conventional
Listing Terms Cash, FHA, VA Loan, Rural Development, MSHDA, Conventional
Read Less
Want to know what your home might be worth? Contact us for a FREE valuation!

Our team is ready to help you sell your home for the highest possible price ASAP






