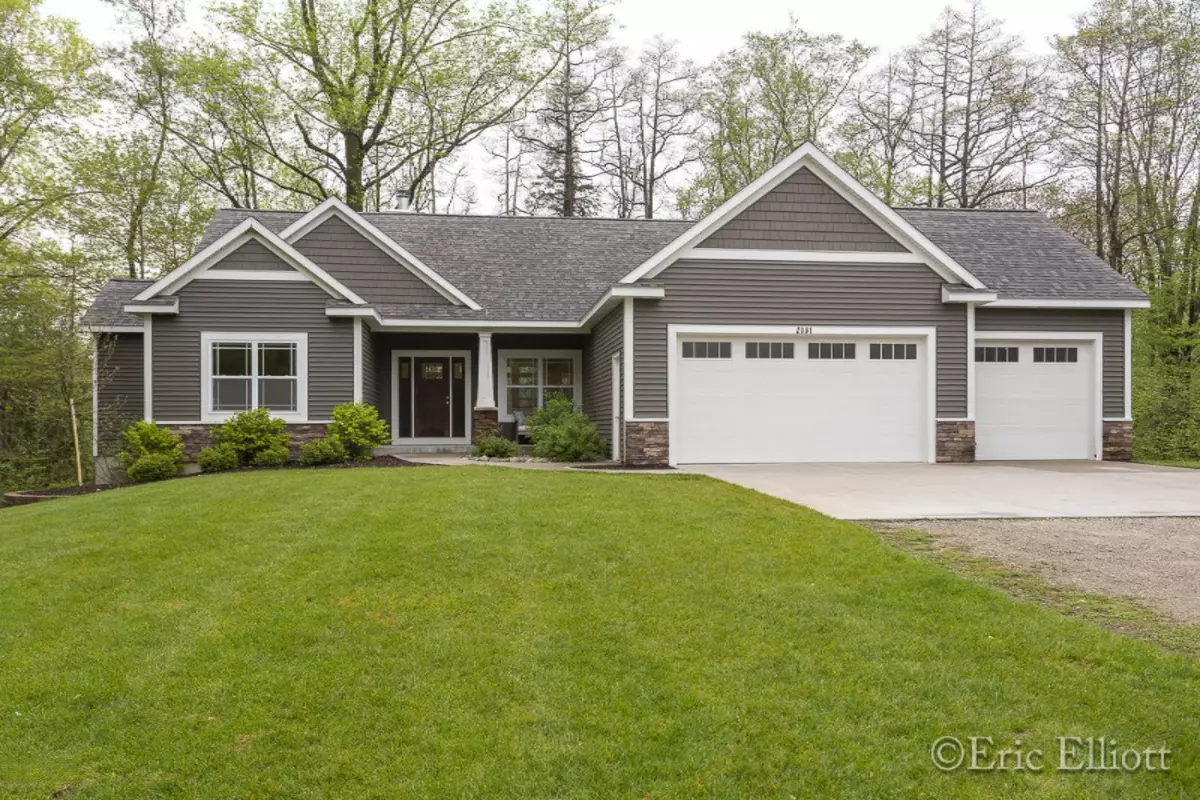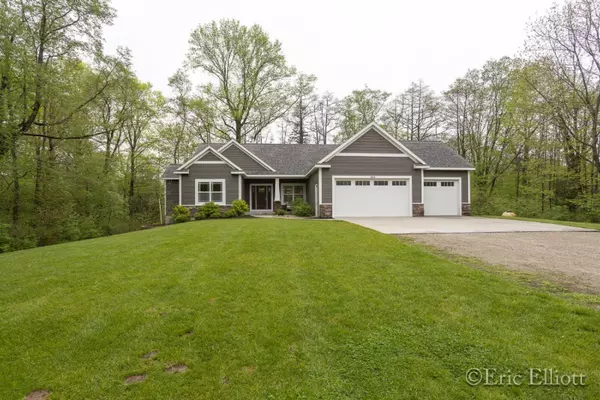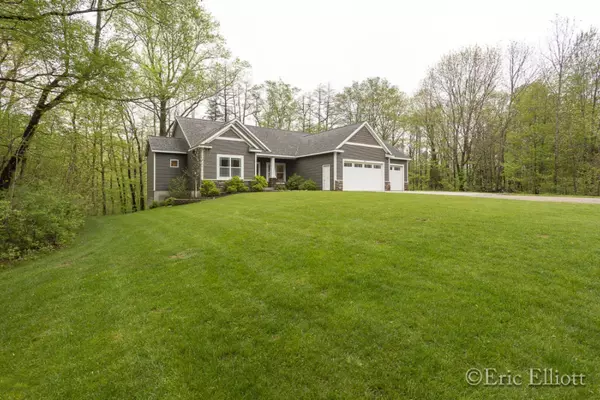$456,000
$469,900
3.0%For more information regarding the value of a property, please contact us for a free consultation.
2851 64th Street Fennville, MI 49408
4 Beds
3 Baths
1,643 SqFt
Key Details
Sold Price $456,000
Property Type Single Family Home
Sub Type Single Family Residence
Listing Status Sold
Purchase Type For Sale
Square Footage 1,643 sqft
Price per Sqft $277
Municipality Saugatuck Twp
MLS Listing ID 20013707
Sold Date 07/29/20
Style Ranch
Bedrooms 4
Full Baths 3
Originating Board Michigan Regional Information Center (MichRIC)
Year Built 2015
Annual Tax Amount $4,538
Tax Year 2019
Lot Size 18.230 Acres
Acres 18.23
Lot Dimensions irregular
Property Description
If you are looking for space and privacy, this is the place for you. This is a like new 4 year old ranch that sits on just over 18 wooded acres. A quality built Baumann home with everything that you would want in a newer home. The main floor has an open concept featuring a large kitchen with a center island and walk in pantry, a large family room with a wood burning fireplace, a master suite and laundry. The lower level has a spacious family room and two more large bedrooms. Other great features are 9 ft ceilings throughout, loads of closet space and an extra large 3 stall garage. The wooded acreage is full of wildlife and the layout of the property lends itself to having a perfect space for an outbuilding if you so desire. All this and you are only 3 miles from downtown Saugatuck! Please limit to only those essential to seeing the home, not more than 4. Children should not attend. Masks & gloves required. No one permitted with symptoms of illness. Please limit to only those essential to seeing the home, not more than 4. Children should not attend. Masks & gloves required. No one permitted with symptoms of illness.
Location
State MI
County Allegan
Area Holland/Saugatuck - H
Direction 196 south to 130th, 130th to 64th, right to address.
Rooms
Basement Walk Out
Interior
Interior Features Ceiling Fans, Garage Door Opener, Kitchen Island, Pantry
Heating Propane, Forced Air
Cooling Central Air
Fireplaces Number 1
Fireplaces Type Wood Burning, Family
Fireplace true
Window Features Window Treatments
Appliance Disposal, Dishwasher, Microwave, Range, Refrigerator
Exterior
Exterior Feature Deck(s)
Parking Features Attached, Unpaved
Garage Spaces 3.0
View Y/N No
Street Surface Paved
Garage Yes
Building
Lot Description Wooded, Rolling Hills, Ravine
Story 1
Sewer Septic System
Water Well
Architectural Style Ranch
Structure Type Vinyl Siding,Stone
New Construction No
Schools
School District Fennville
Others
Tax ID 2002204302
Acceptable Financing Cash, Conventional
Listing Terms Cash, Conventional
Read Less
Want to know what your home might be worth? Contact us for a FREE valuation!

Our team is ready to help you sell your home for the highest possible price ASAP






