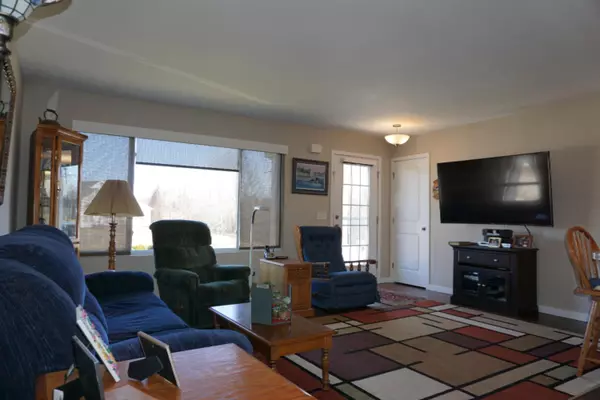$195,000
$199,900
2.5%For more information regarding the value of a property, please contact us for a free consultation.
7133 Juniper Court Norton Shores, MI 49456
3 Beds
3 Baths
1,678 SqFt
Key Details
Sold Price $195,000
Property Type Condo
Sub Type Condominium
Listing Status Sold
Purchase Type For Sale
Square Footage 1,678 sqft
Price per Sqft $116
Municipality Norton Shores City
MLS Listing ID 20009617
Sold Date 07/14/20
Style Ranch
Bedrooms 3
Full Baths 2
Half Baths 1
HOA Fees $150/mo
HOA Y/N true
Originating Board Michigan Regional Information Center (MichRIC)
Year Built 2011
Annual Tax Amount $3,012
Tax Year 2019
Lot Size 0.300 Acres
Acres 0.3
Lot Dimensions 67
Property Description
Brookfield Park Condo Association. Nice three bedroom three bathrooms with a walk out basement. Open concept, kitchen with snack bar and pantry. There is a second Bedroom with slider to the deck currently being used as a den. Lower walk out level offers family room, large bedroom and bath and plenty of storage. Main floor Laundry (stackable) as well as lower level hook ups! PLEASE NOTE: Provide listing agent with PRE Qual letter prior to showing. Buyers and Buyer Agent to wear Mask, Gloves. No more than 4 people per showing. Showings by appointment only. Seller will have lights on leave them on. Please wipe down doors counters or anything you may touch prior to leaving the home. Thank you and stay safe and healthy
Location
State MI
County Muskegon
Area Muskegon County - M
Direction US 31 to Pontaluna West to Grand Haven Rd. South to Stonewood West to Juniper Ct
Rooms
Basement Daylight, Walk Out
Interior
Interior Features Garage Door Opener, Eat-in Kitchen, Pantry
Heating Forced Air, Natural Gas
Cooling Central Air
Fireplace false
Appliance Dishwasher, Microwave, Range, Refrigerator
Exterior
Parking Features Attached, Paved
Garage Spaces 2.0
Utilities Available Electricity Connected, Natural Gas Connected, Public Water, Public Sewer
View Y/N No
Roof Type Composition
Street Surface Paved
Garage Yes
Building
Story 2
Sewer Public Sewer
Water Public
Architectural Style Ranch
New Construction No
Schools
School District Grand Haven
Others
HOA Fee Include Trash, Snow Removal, Lawn/Yard Care
Tax ID 6127192000002400
Acceptable Financing Cash, Conventional
Listing Terms Cash, Conventional
Read Less
Want to know what your home might be worth? Contact us for a FREE valuation!

Our team is ready to help you sell your home for the highest possible price ASAP






