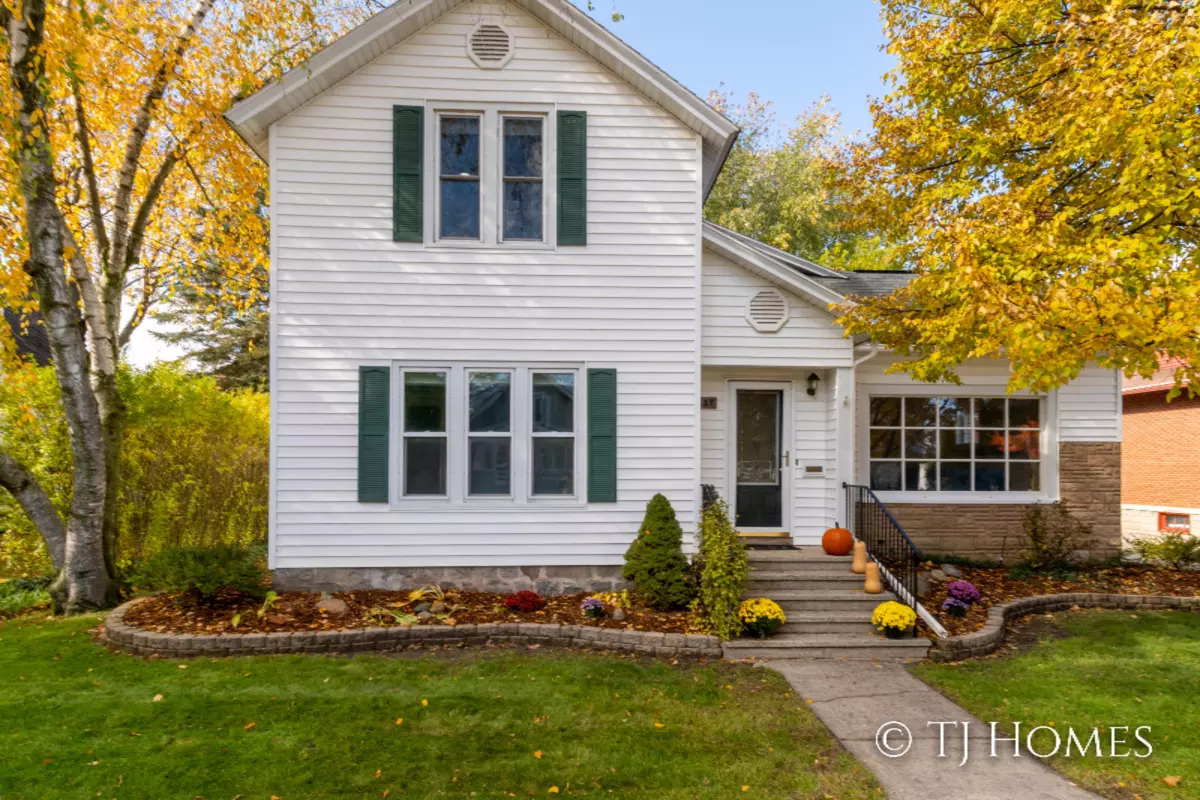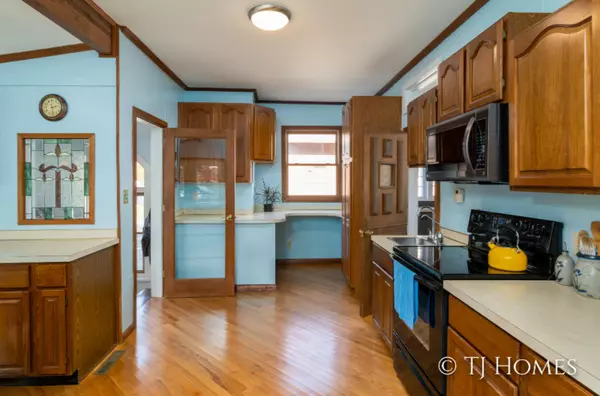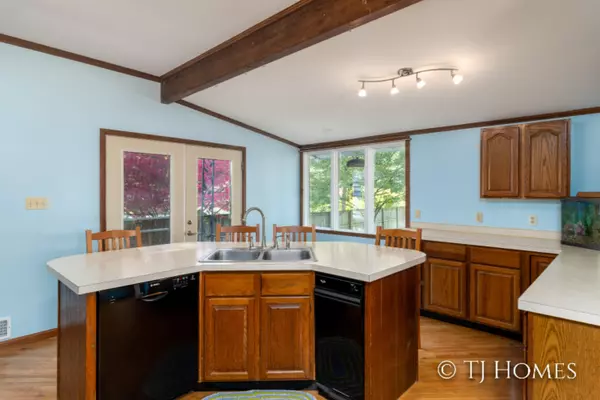$166,000
$165,000
0.6%For more information regarding the value of a property, please contact us for a free consultation.
117 S Division Avenue Fremont, MI 49412
4 Beds
2 Baths
1,949 SqFt
Key Details
Sold Price $166,000
Property Type Single Family Home
Sub Type Single Family Residence
Listing Status Sold
Purchase Type For Sale
Square Footage 1,949 sqft
Price per Sqft $85
Municipality Fremont
MLS Listing ID 19052809
Sold Date 12/27/19
Style Traditional
Bedrooms 4
Full Baths 2
Originating Board Michigan Regional Information Center (MichRIC)
Year Built 1900
Annual Tax Amount $2,075
Tax Year 2019
Lot Size 8,059 Sqft
Acres 0.19
Lot Dimensions 62x130
Property Description
Nestled on an amazing lot in the heart of the city - This home is special in so many ways. Your oasis, your own retreat. This isn't just a home, this is an experience. A beautiful blend of history, charm and inspiration with every step. Enter the home through the formal entryway, complete with closet to hang your coat and hat.
The entry opens beautifully into the living room. Large windows fill the room with light, tall ceilings, and the fireplace, brings you warmth and ambiance. The living room opens to the formal dining room with built in cabinet that boasts a wall of windows. From here, the kitchen is only a step away. (see more..... This delightful space has been updated throughout the years to offer a lovely, wonderfully designed kitchen to reflect how you need a kitchen to function. Loads of counter tops and cabinets and a delightful island with bar seating to entertain family and friends for the holidays. The kitchen is open to an eat in breakfast nook that overlooks the backyard. Use for a quiet reading area or office space. The wood floors continue down the hall. You will find main floor laundry, 2 large bedrooms and a huge full bath with dual sinks!
The gorgeous woodwork continues upstairs. With every step you take, you will see love and fine craftsmanship. This area was redone down to the studs and rebuilt. The landing at the top of the steps reveals lovely wood inlays that add the sparkle that you have come to expect in the home. Upstairs you will find a cozy family room or loft area to make your own. Across the hall is the 3rd bedroom with walk in closet, full bath, and a wonderful master bedroom, complete with walk-in closet and recessed can lighting.
Loved for generations, this home embodies modern day amenities and historic charm all wrapped into one. But with this home we can take that one step further when we head outside. Located on a delightful lot, this property offers underground sprinkling, brick lined patio, mature trees, and a 2 ½ stall detached garage to house your cars and toys!
Walkability is one of the main features of this home. Be able to embrace heart, style and character and be in a location that offers a lovely lot but also is only steps away from downtown! Enjoy ice cream to trips to the library or send kids to school with only a footstep not a car! This delightful space has been updated throughout the years to offer a lovely, wonderfully designed kitchen to reflect how you need a kitchen to function. Loads of counter tops and cabinets and a delightful island with bar seating to entertain family and friends for the holidays. The kitchen is open to an eat in breakfast nook that overlooks the backyard. Use for a quiet reading area or office space. The wood floors continue down the hall. You will find main floor laundry, 2 large bedrooms and a huge full bath with dual sinks!
The gorgeous woodwork continues upstairs. With every step you take, you will see love and fine craftsmanship. This area was redone down to the studs and rebuilt. The landing at the top of the steps reveals lovely wood inlays that add the sparkle that you have come to expect in the home. Upstairs you will find a cozy family room or loft area to make your own. Across the hall is the 3rd bedroom with walk in closet, full bath, and a wonderful master bedroom, complete with walk-in closet and recessed can lighting.
Loved for generations, this home embodies modern day amenities and historic charm all wrapped into one. But with this home we can take that one step further when we head outside. Located on a delightful lot, this property offers underground sprinkling, brick lined patio, mature trees, and a 2 ½ stall detached garage to house your cars and toys!
Walkability is one of the main features of this home. Be able to embrace heart, style and character and be in a location that offers a lovely lot but also is only steps away from downtown! Enjoy ice cream to trips to the library or send kids to school with only a footstep not a car!
Location
State MI
County Newaygo
Area West Central - W
Direction Turn left onto W 128th St (CR-B35) 0.5 mi/ Continue on S Luce Ave (CR-B35) 1.2 mi/ Continue on W 118th St (CR-B35) 0.9 mi/ Continue on S Warner Ave (CR-B35) 5.9 mi/ Turn left onto S Warner Ave (M-82) 2.7 mi/ Turn left onto E Maple St 0.2 mi/ Turn right onto S Division Ave 118 ft/ Arrive at S Division Ave. Your destination is on the left
Rooms
Basement Crawl Space
Interior
Heating Forced Air, Natural Gas
Fireplaces Number 1
Fireplaces Type Gas Log
Fireplace true
Window Features Replacement
Appliance Dryer, Washer, Disposal, Dishwasher, Microwave, Range, Trash Compactor
Exterior
Parking Features Paved
Garage Spaces 2.0
View Y/N No
Roof Type Composition
Street Surface Paved
Garage Yes
Building
Story 2
Sewer Public Sewer
Water Public
Architectural Style Traditional
New Construction No
Schools
School District Fremont
Others
Tax ID 621702207017
Acceptable Financing Cash, FHA, VA Loan, Rural Development, Conventional
Listing Terms Cash, FHA, VA Loan, Rural Development, Conventional
Read Less
Want to know what your home might be worth? Contact us for a FREE valuation!

Our team is ready to help you sell your home for the highest possible price ASAP






