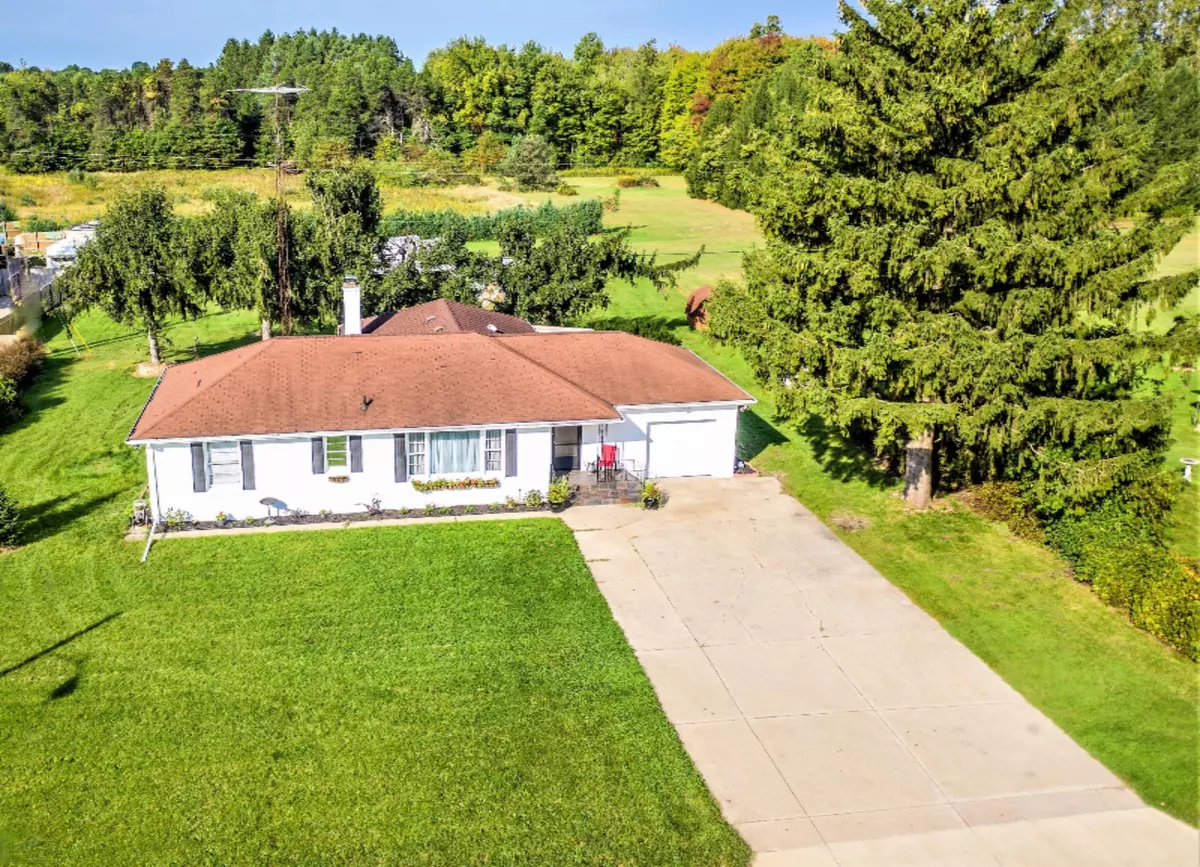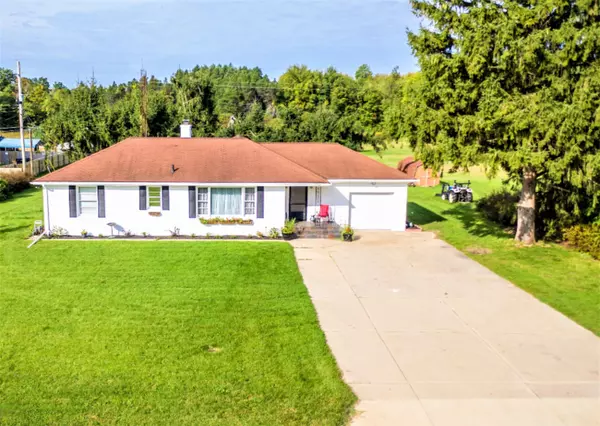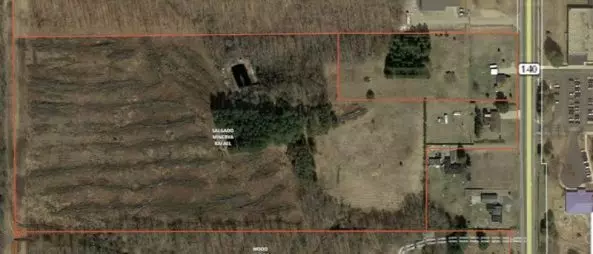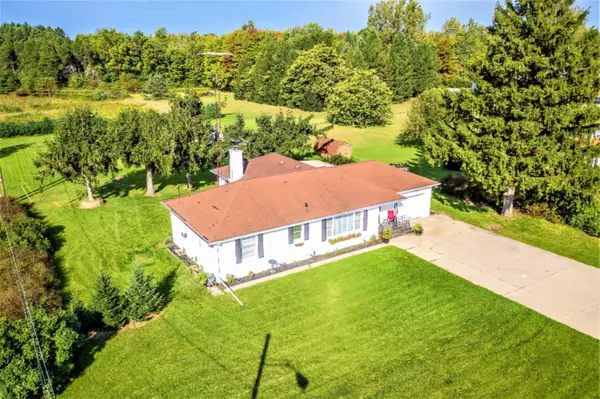$201,000
$199,500
0.8%For more information regarding the value of a property, please contact us for a free consultation.
35292 M-140 Highway Covert, MI 49043
4 Beds
2 Baths
1,776 SqFt
Key Details
Sold Price $201,000
Property Type Single Family Home
Sub Type Single Family Residence
Listing Status Sold
Purchase Type For Sale
Square Footage 1,776 sqft
Price per Sqft $113
Municipality Covert Twp
MLS Listing ID 19049386
Sold Date 01/09/20
Style Ranch
Bedrooms 4
Full Baths 2
Originating Board Michigan Regional Information Center (MichRIC)
Year Built 1955
Annual Tax Amount $1,918
Tax Year 2019
Lot Size 18.800 Acres
Acres 18.8
Lot Dimensions 149X264X1325X627X1651
Property Description
Welcome home to this beautifully remodeled ranch with attached garage,which sits on 18.8 acres.Ideally located,only 8 miles to downtown South Haven's beaches,shopping and Entertainment District.Or a short 5 miles to State Park which has a mile of sandy beach,dunes and wooded trails.This outstanding renovation has warm finishes that accent the homes bright roomy floor plan,with 4 bedrooms & 2 full bath.Kitchen has new appliances with a granite island & adjacent dining area all complete with heated tile floors.Master bedroom boasts new bamboo hardwood flooring, custom built shower and roomy walk-in closet.The 3-season entertainment room offers a private & relaxing space.Outdoor fun awaits with a stocked private fishpond and plenty of room for your own camping area,complete with bonfire pit.
Location
State MI
County Van Buren
Area Southwestern Michigan - S
Direction M-140 to the property
Rooms
Other Rooms Shed(s)
Basement Full
Interior
Interior Features Ceiling Fans, Kitchen Island
Heating Baseboard, Electric
Cooling Window Unit(s)
Fireplaces Number 1
Fireplaces Type Primary Bedroom
Fireplace true
Appliance Dryer, Washer, Dishwasher, Freezer, Microwave, Oven, Range, Refrigerator
Exterior
Parking Features Attached
Garage Spaces 1.0
Utilities Available Electricity Connected, Natural Gas Connected, Cable Connected
Waterfront Description Private Frontage, Pond
View Y/N No
Garage Yes
Building
Lot Description Wooded
Story 1
Sewer Public Sewer
Water Well
Architectural Style Ranch
New Construction No
Schools
School District Covert
Others
Tax ID 800701503510
Acceptable Financing Cash, FHA, VA Loan, Conventional
Listing Terms Cash, FHA, VA Loan, Conventional
Read Less
Want to know what your home might be worth? Contact us for a FREE valuation!

Our team is ready to help you sell your home for the highest possible price ASAP






