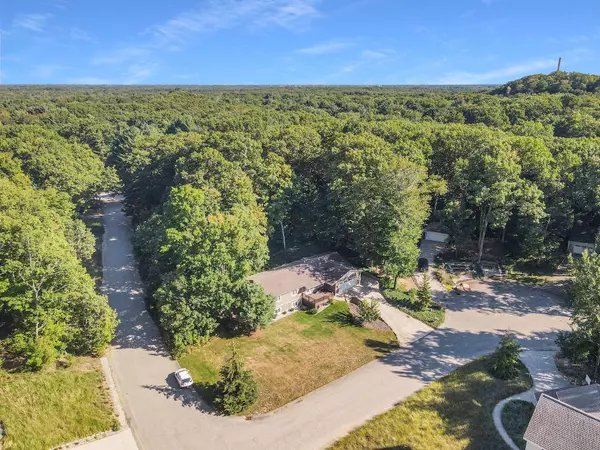$575,000
For more information regarding the value of a property, please contact us for a free consultation.
9436 Lakeview Court West Olive, MI 49460
5 Beds
4 Baths
1,418 SqFt
Key Details
Property Type Single Family Home
Sub Type Single Family Residence
Listing Status Sold
Purchase Type For Sale
Square Footage 1,418 sqft
Price per Sqft $384
Municipality Port Sheldon Twp
Subdivision Sheldon Dunes
MLS Listing ID 21106280
Sold Date 01/26/22
Style Ranch
Bedrooms 5
Full Baths 3
Half Baths 1
HOA Fees $16/ann
HOA Y/N true
Year Built 1977
Annual Tax Amount $6,794
Tax Year 2021
Lot Size 0.376 Acres
Acres 0.38
Lot Dimensions 131.5x121.80x102.75x153.05
Property Sub-Type Single Family Residence
Property Description
Welcome to the highly desirable Sheldon Dunes neighborhood with LAKE MICHIGAN ACCESS. This stunning home is only 600 feet from one of the three association access points to the great Lake Michigan. This 5-bedroom, 3.5 half bath home has been wonderfully updated and remodeled. The main floor boasts a great living room with fireplace and cathedral ceilings. The kitchen has been remodeled with beach inspired white cabinetry, granite countertops and tile backsplash. The master bedroom has a private, remodeled bath with solid surface countertops, a tile floor and custom walk-in tile shower. There are 2 more bedrooms on the main floor and another fully remodeled bath. The walkout lower level is flooded with natural light and has a large family room, 2 more bedrooms, and one more remodeled bath with granite countertops and tile floor. There is a large composite deck on the front of the home to watch the sun set over the horizon. There is another expansive deck off the back of the home; as well as a patio at the walkout area which even has an outdoor shower. Don't forget the screened in porch off the kitchen area, which is perfect for enjoying the serenity of the surroundings many months of the year. In addition to your own lake access, Kirk Park is only a half mile away! The walkout lower level is flooded with natural light and has a large family room, 2 more bedrooms, and one more remodeled bath with granite countertops and tile floor. There is a large composite deck on the front of the home to watch the sun set over the horizon. There is another expansive deck off the back of the home; as well as a patio at the walkout area which even has an outdoor shower. Don't forget the screened in porch off the kitchen area, which is perfect for enjoying the serenity of the surroundings many months of the year. In addition to your own lake access, Kirk Park is only a half mile away!
Location
State MI
County Ottawa
Area Holland/Saugatuck - H
Direction US 131 to Fillmore St, west to Lakeshore Dr, south to Rolling Dunes Dr, west to Lakeview Ct.
Body of Water Lake Michigan
Rooms
Basement Walk-Out Access
Interior
Heating Forced Air
Cooling Central Air
Flooring Wood
Fireplaces Number 1
Fireplaces Type Living Room
Fireplace true
Appliance Dishwasher, Disposal, Dryer, Microwave, Oven, Range, Refrigerator, Washer
Exterior
Exterior Feature Scrn Porch
Parking Features Attached
Garage Spaces 2.0
Utilities Available Natural Gas Available, Electricity Available, Cable Available, Natural Gas Connected, Cable Connected
Amenities Available Beach Area
Waterfront Description Lake
View Y/N No
Roof Type Shingle
Street Surface Paved
Garage Yes
Building
Lot Description Corner Lot, Cul-De-Sac
Story 1
Sewer Septic Tank
Water Well
Architectural Style Ranch
Structure Type HardiPlank Type,Other
New Construction No
Schools
School District Grand Haven
Others
Tax ID 70-11-04-124-010
Acceptable Financing Cash, Conventional
Listing Terms Cash, Conventional
Read Less
Want to know what your home might be worth? Contact us for a FREE valuation!

Our team is ready to help you sell your home for the highest possible price ASAP
Bought with Berkshire Hathaway HomeServices Michigan Real Estate (Main)







