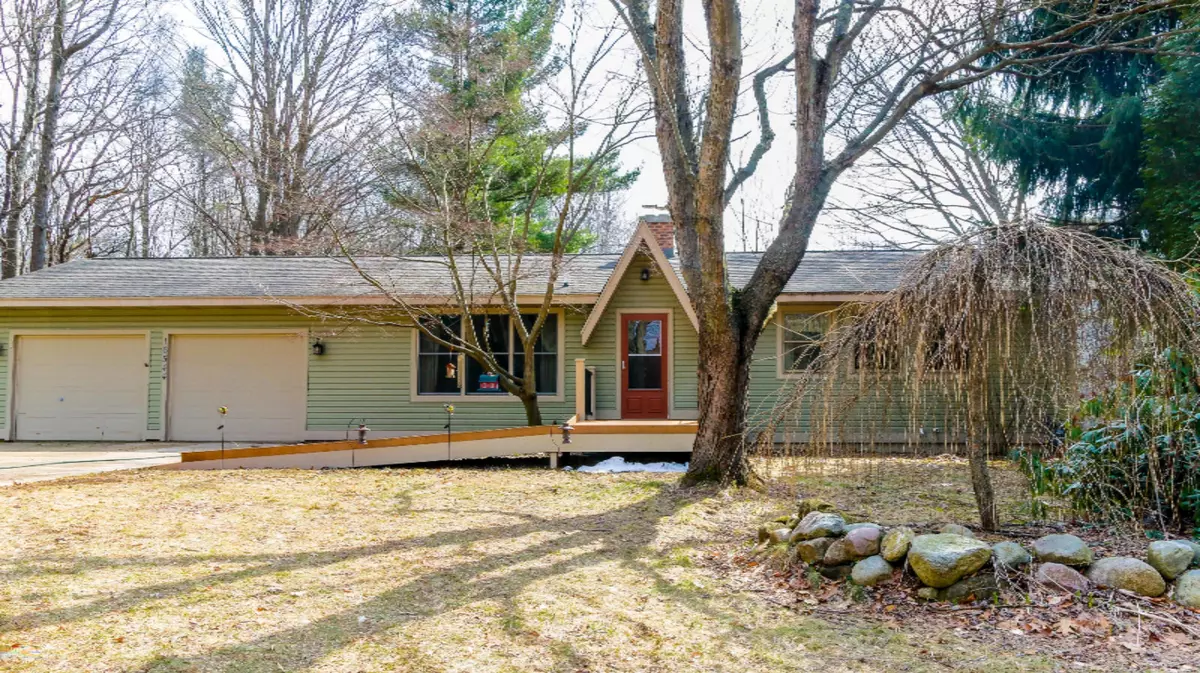$249,900
For more information regarding the value of a property, please contact us for a free consultation.
16544 Blair Street West Olive, MI 49460
3 Beds
3 Baths
1,144 SqFt
Key Details
Property Type Single Family Home
Sub Type Single Family Residence
Listing Status Sold
Purchase Type For Sale
Square Footage 1,144 sqft
Price per Sqft $218
Municipality Port Sheldon Twp
MLS Listing ID 20011548
Sold Date 06/02/20
Style Ranch
Bedrooms 3
Full Baths 1
Half Baths 2
Year Built 1972
Annual Tax Amount $1,926
Tax Year 2020
Lot Size 4.000 Acres
Acres 4.0
Lot Dimensions 300x583
Property Sub-Type Single Family Residence
Property Description
Country living at it's best! This lovely ranch sits on 4 acres & holds mounds of possibility. Newer Pella windows & slider installed on main level, attractive composite ramp off front entry allowing easy access, 2 stall attached garage, huge deck overlooking private wooded backyard. Partially cleared portion would be great for future pole barn or garden area. Inside offers 1.5 baths on the main along w/2 bedrooms, 36''+ doorways, LARGE full bath w/lowered counter for ease of access & deep soaking tub. Newer flooring throughout main level. Walkout basement has a family room, 1/2 bath, 3rd bedroom & storage. This home is hooked to a whole home Generac generator, new natural gas furnace installed in 2016 & new 50gal water heater in 2019. Call today for your private tour.
Location
State MI
County Ottawa
Area Holland/Saugatuck - H
Direction Butternut Dr. north to Blair St. east to address on south side of road
Rooms
Other Rooms Shed(s)
Basement Full, Walk-Out Access
Interior
Interior Features Garage Door Opener, Generator, Pantry
Heating Forced Air, Wood
Cooling Central Air
Fireplace false
Window Features Storms,Screens,Replacement,Insulated Windows
Appliance Dishwasher, Range, Refrigerator, Water Softener Owned
Exterior
Parking Features Attached
Garage Spaces 2.0
Utilities Available Natural Gas Connected, Cable Connected
View Y/N No
Roof Type Composition
Handicap Access Ramped Entrance, 36 Inch Entrance Door, Accessible Bath Sink, Accessible Kitchen, Accessible M Flr Half Bath, Accessible Mn Flr Bedroom, Accessible Mn Flr Full Bath, Grab Bar Mn Flr Bath, Accessible Entrance
Porch Deck
Garage Yes
Building
Lot Description Wooded
Story 1
Sewer Septic Tank
Water Well
Architectural Style Ranch
Structure Type Vinyl Siding
New Construction No
Schools
School District West Ottawa
Others
Tax ID 701122300006
Acceptable Financing Cash, FHA, VA Loan, Conventional
Listing Terms Cash, FHA, VA Loan, Conventional
Read Less
Want to know what your home might be worth? Contact us for a FREE valuation!

Our team is ready to help you sell your home for the highest possible price ASAP
Bought with West Edge Real Estate







