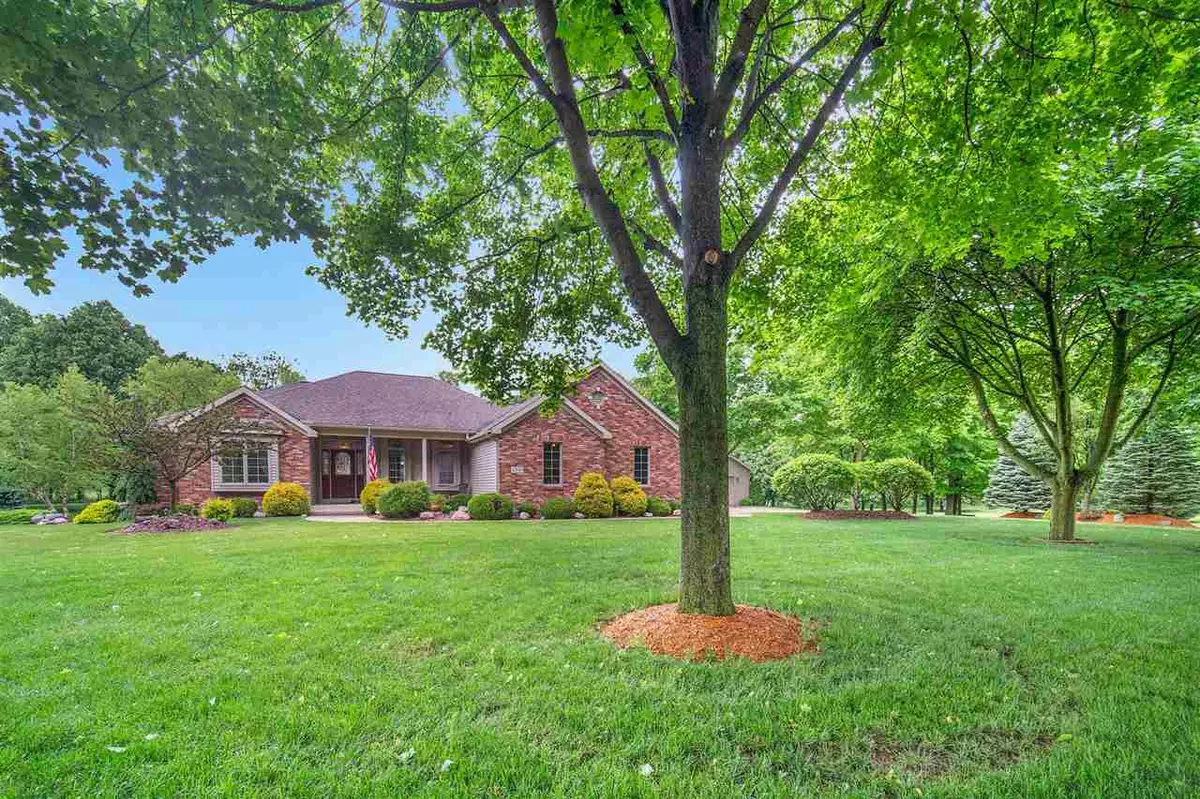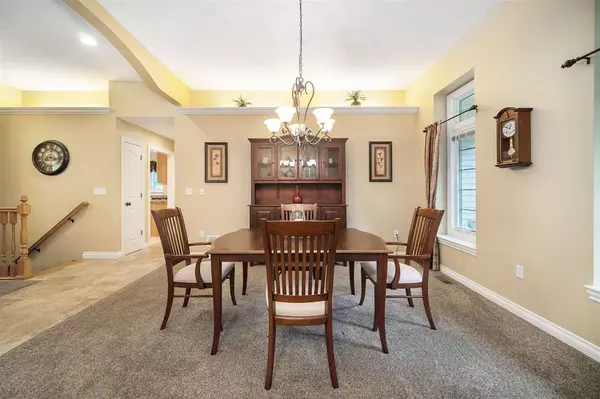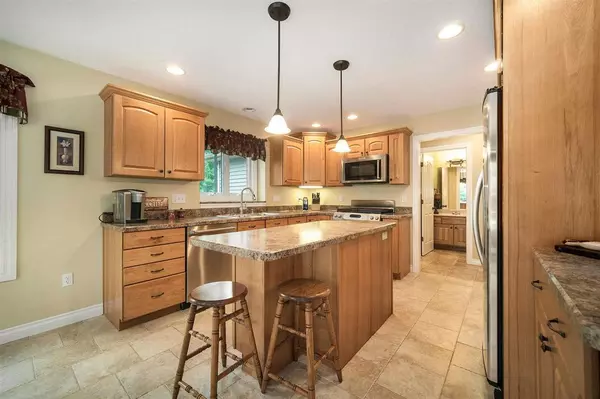$454,900
$449,900
1.1%For more information regarding the value of a property, please contact us for a free consultation.
12150 DYLAN LANE Parma, MI 49269
4 Beds
4 Baths
3,533 SqFt
Key Details
Sold Price $454,900
Property Type Single Family Home
Sub Type Single Family Residence
Listing Status Sold
Purchase Type For Sale
Square Footage 3,533 sqft
Price per Sqft $128
Municipality Parma Vlg
MLS Listing ID 21096077
Sold Date 06/30/21
Style Other
Bedrooms 4
Full Baths 3
Half Baths 1
HOA Y/N false
Originating Board Michigan Regional Information Center (MichRIC)
Year Built 2005
Annual Tax Amount $4,293
Lot Size 2.030 Acres
Acres 2.03
Lot Dimensions 340 x 260 x 340
Property Description
FLAWLESS. It's a rare thing to find in a home, but it's exactly what you will find at this amazing ranch style house. Every inch has been perfectly designed and maintained by the only owners whose attention to detail is unmatched. 4 Bedrooms, 3.5 bathrooms & 2 out buildings, all built with the highest quality materials on the market. At the front you're greeted with an open floor plan for the formal dining and large living room leading to the eat-in, super functional kitchen. The main bedroom suite features a 5 piece bathroom including a large jetted tub, a stand up shower, separate commode room and split vanities. All this leads to a large walk in closet and is topped off with beautiful tray ceilings. Anderson 400 windows, top of the line HVAC, generous insulation, and high quality doors make this home super efficient and low maintenance. There is so much more to share and so little room - ask your realtor to see the video tour and schedule your in person showing today!
Location
State MI
County Jackson
Area Jackson County - Jx
Direction Off Brown Road
Body of Water None
Rooms
Other Rooms Pole Barn
Basement Full
Interior
Interior Features Ceiling Fans, Humidifier, Satellite System, Whirlpool Tub, Eat-in Kitchen
Heating Forced Air, Natural Gas, Other
Fireplaces Type Gas Log
Fireplace true
Appliance Built in Oven, Refrigerator
Exterior
Parking Features Attached, Paved
Garage Spaces 2.0
View Y/N No
Street Surface Paved
Handicap Access Accessible Mn Flr Full Bath
Garage Yes
Building
Story 1
Sewer Septic System
Water Well, Other
Architectural Style Other
New Construction No
Schools
School District Western
Others
Tax ID 000-06-11-400-002-04
Acceptable Financing Cash, FHA, VA Loan, Conventional
Listing Terms Cash, FHA, VA Loan, Conventional
Read Less
Want to know what your home might be worth? Contact us for a FREE valuation!

Our team is ready to help you sell your home for the highest possible price ASAP






