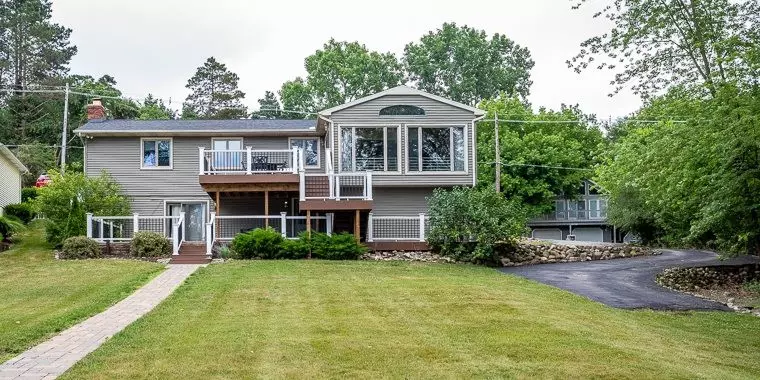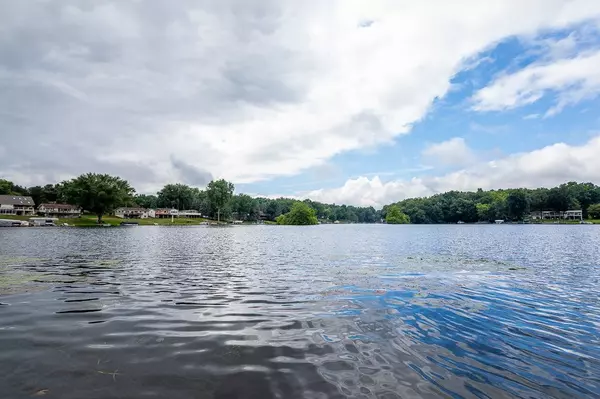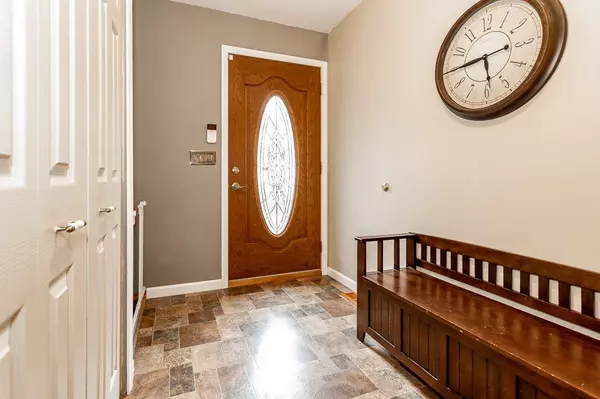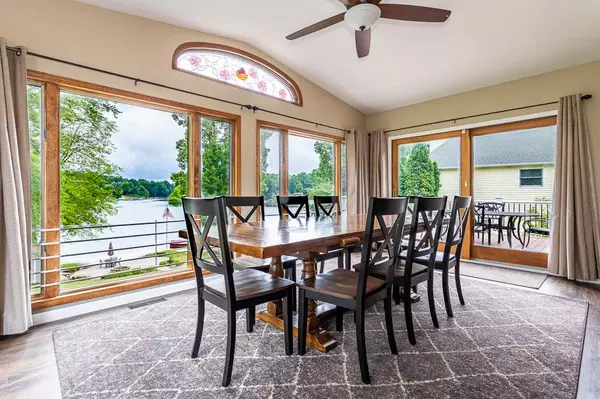$411,000
$389,000
5.7%For more information regarding the value of a property, please contact us for a free consultation.
11822 WALDRON RD Jerome, MI 49249
3 Beds
3 Baths
2,194 SqFt
Key Details
Sold Price $411,000
Property Type Single Family Home
Sub Type Single Family Residence
Listing Status Sold
Purchase Type For Sale
Square Footage 2,194 sqft
Price per Sqft $187
Municipality Somerset Twp
Subdivision Cherry Park
MLS Listing ID 21073967
Sold Date 08/21/20
Style Other
Bedrooms 3
Full Baths 2
Half Baths 1
HOA Fees $20/ann
HOA Y/N true
Originating Board Michigan Regional Information Center (MichRIC)
Year Built 1973
Annual Tax Amount $4,667
Lot Size 0.320 Acres
Acres 0.32
Lot Dimensions 73x148
Property Description
Summer 2020 is in full swing and your new lake front home on private Lake Leann is ready for you to move in. 73 feet of sandy beach and large front yard gives you all the room needed for lake fun and summer games. New flooring, AC, furnace, roof, water softener, garage doors, trex decking AND all new kitchen with quartz counter tops and new appliances. Parking is no problem with current owners hosting parties with 25 cars. True story!! With two living areas, large deck and open floorplan you will have all the room needed to host your lake parties! Overnight guest are no problem with 3 large bedrooms and 3 bathrooms. Call you agent today to schedule your private showing. Boat and furnishing are available for purchase too!!!
Location
State MI
County Hillsdale
Area Jackson County - Jx
Direction US 12 to Waldron
Rooms
Other Rooms Shed(s)
Basement Walk Out, Full
Interior
Interior Features Attic Fan, Ceiling Fans, Security System
Heating Forced Air, Natural Gas, Other
Fireplaces Number 1
Fireplaces Type Gas Log
Fireplace true
Appliance Built in Oven, Refrigerator
Exterior
Parking Features Attached, Paved
Garage Spaces 2.0
Community Features Lake
View Y/N No
Street Surface Paved
Handicap Access Accessible Mn Flr Full Bath
Garage Yes
Building
Story 1
Sewer Septic System
Water Well, Other
Architectural Style Other
New Construction No
Schools
School District Addison
Others
Tax ID 30-04-095-0015-35
Acceptable Financing Cash, Conventional
Listing Terms Cash, Conventional
Read Less
Want to know what your home might be worth? Contact us for a FREE valuation!

Our team is ready to help you sell your home for the highest possible price ASAP






