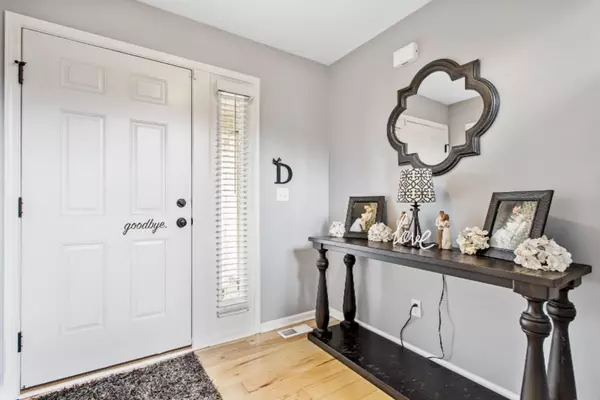$325,000
$337,500
3.7%For more information regarding the value of a property, please contact us for a free consultation.
6308 Norfolk Drive Norton Shores, MI 49444
4 Beds
4 Baths
2,574 SqFt
Key Details
Sold Price $325,000
Property Type Single Family Home
Sub Type Single Family Residence
Listing Status Sold
Purchase Type For Sale
Square Footage 2,574 sqft
Price per Sqft $126
Municipality Norton Shores City
MLS Listing ID 20007148
Sold Date 06/10/20
Style Traditional
Bedrooms 4
Full Baths 3
Half Baths 1
HOA Fees $20/ann
HOA Y/N true
Originating Board Michigan Regional Information Center (MichRIC)
Year Built 2011
Annual Tax Amount $6,368
Tax Year 2019
Lot Size 0.298 Acres
Acres 0.3
Lot Dimensions 100x130
Property Description
Immaculate, newer home tucked away in a quiet neighborhood is the perfect place to call home. You'll love the 2574 square feet of finished living space highlighting an open floor plan with soaring windows that create a bright and cheerful living space. The attractive kitchen includes lots of cabinet space, granite counters, maple floors, center island plus a convenient mud/coat area and laundry! Main floor master suite embraces a private bath with a double sink vanity, soaking tub, separate shower, and walk-in closet. Upstairs are 2 generous bedrooms, full bath, and a fun loft/office area. Lower level family room features daylight windows as well as an additional bedroom and full bath. Amazing location close to schools, shopping, and beautiful Lake Michigan beaches just down the street.
Location
State MI
County Muskegon
Area Muskegon County - M
Direction US-31 to Pontaluna, W to Martin, N to Boulder, E to Wilmington, S to Norfolk
Rooms
Basement Daylight, Full
Interior
Interior Features Ceiling Fans, Garage Door Opener, Humidifier, Wood Floor, Kitchen Island, Eat-in Kitchen, Pantry
Heating Forced Air, Natural Gas
Cooling Central Air
Fireplaces Number 1
Fireplaces Type Gas Log, Living
Fireplace true
Window Features Insulated Windows
Appliance Disposal, Dishwasher, Microwave, Range
Exterior
Parking Features Attached, Paved
Garage Spaces 3.0
Utilities Available Natural Gas Connected
View Y/N No
Roof Type Composition
Street Surface Paved
Garage Yes
Building
Story 2
Sewer Public Sewer
Water Public
Architectural Style Traditional
New Construction Yes
Schools
School District Grand Haven
Others
Tax ID 6127169000002500
Acceptable Financing Cash, FHA, VA Loan, Conventional
Listing Terms Cash, FHA, VA Loan, Conventional
Read Less
Want to know what your home might be worth? Contact us for a FREE valuation!

Our team is ready to help you sell your home for the highest possible price ASAP






