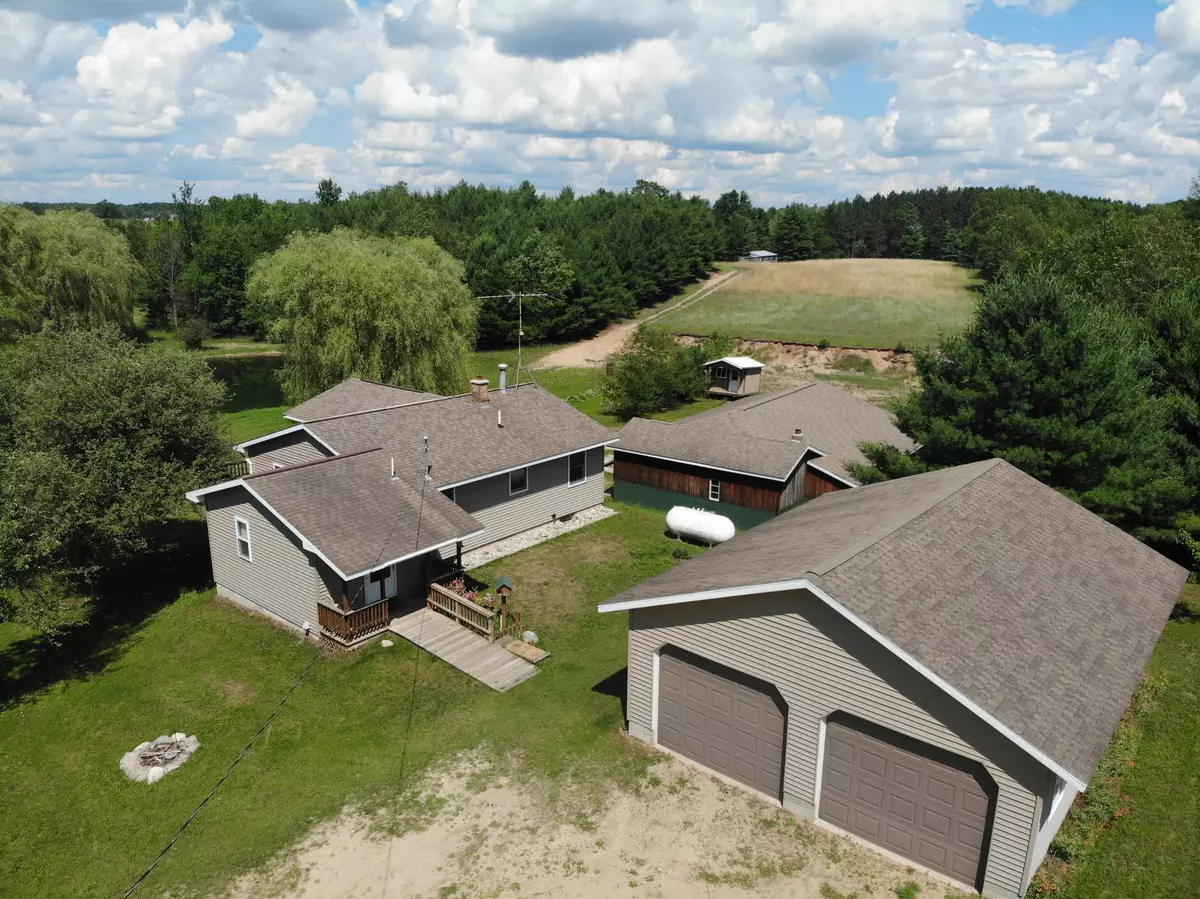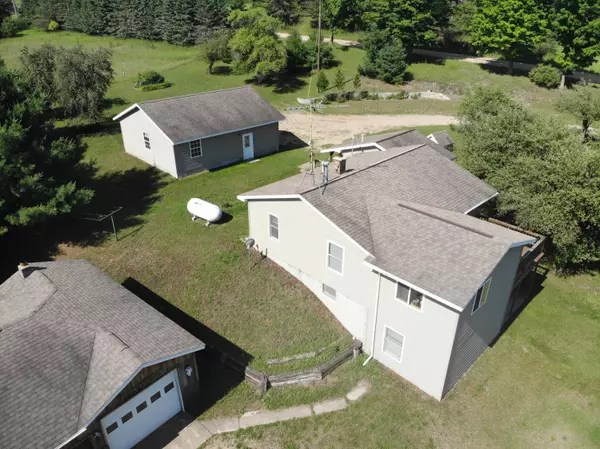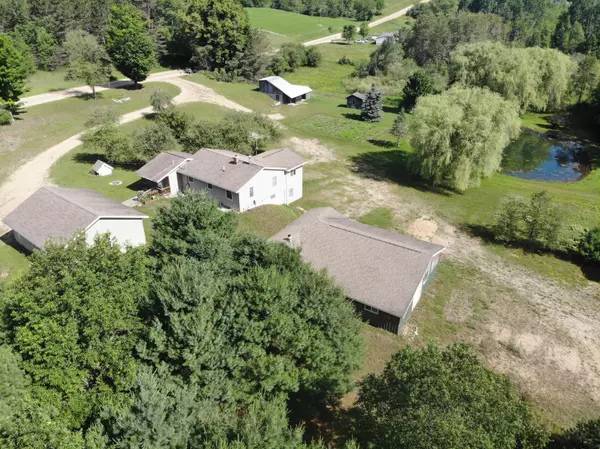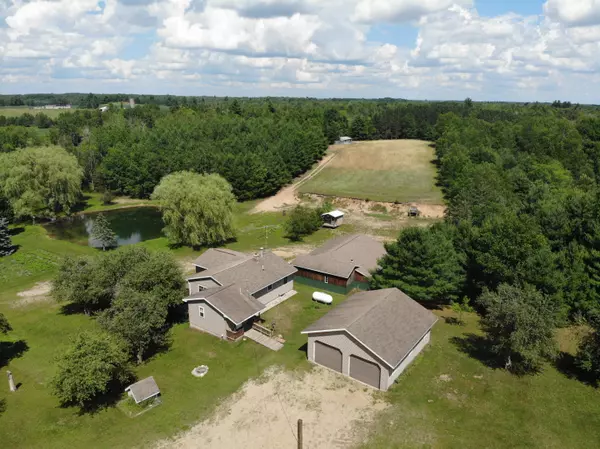$279,900
$279,900
For more information regarding the value of a property, please contact us for a free consultation.
22128 60th Ave. Avenue Marion, MI 49665
4 Beds
2 Baths
1,724 SqFt
Key Details
Sold Price $279,900
Property Type Single Family Home
Sub Type Single Family Residence
Listing Status Sold
Purchase Type For Sale
Square Footage 1,724 sqft
Price per Sqft $162
Municipality Marion Twp
MLS Listing ID 21025410
Sold Date 08/20/21
Style Traditional
Bedrooms 4
Full Baths 1
Half Baths 1
Originating Board Michigan Regional Information Center (MichRIC)
Year Built 1988
Annual Tax Amount $1,570
Tax Year 2020
Lot Size 11.000 Acres
Acres 11.0
Lot Dimensions 935x510
Property Description
One of a kind homestead, where you can hunt, fish, farm, garden, and enjoy all the best of what Northern Michigan has to offer!
Situated on 11 acres of rolling hills and woods, this beautiful, 4 bed, 1.5 bath quality built home might be just what you're looking for. Enjoy the views from your jacuzzi suite, or step out on the balcony and watch the bass jump in the pond while the deer eat from your apple trees.
So many extras with this place! Main 832 sq. ft. two-car insulated garage with office and bathroom. Massive 1584 sq. ft. insulated pole building with 220 electric, concrete floors, bathroom and office space. Additional 952 sq. ft. pole barn, with 10 ft door, ideal for parking the RV or big machines. Horse barn, chicken coop, stocked pond, garden areas and more!
Location
State MI
County Osceola
Area West Central - W
Direction From Marion, west on 20 Mile, north on 60th Ave. House is just north of 22 Mile on the east side of the road.
Rooms
Basement Full
Interior
Interior Features Ceiling Fans, Garage Door Opener, LP Tank Owned, Kitchen Island
Heating Propane, Forced Air, Wood
Fireplace false
Window Features Insulated Windows
Appliance Dryer, Washer, Oven, Range, Refrigerator
Exterior
Parking Features Unpaved
Garage Spaces 2.0
Utilities Available Electricity Connected, Telephone Line
Waterfront Description Pond
View Y/N No
Roof Type Composition
Topography {Rolling Hills=true}
Garage Yes
Building
Lot Description Tillable, Wooded, Garden
Story 1
Sewer Septic System
Water Well
Architectural Style Traditional
New Construction No
Schools
School District Marion
Others
Tax ID 670900701250
Acceptable Financing Cash, FHA, VA Loan, Rural Development, MSHDA, Conventional
Listing Terms Cash, FHA, VA Loan, Rural Development, MSHDA, Conventional
Read Less
Want to know what your home might be worth? Contact us for a FREE valuation!

Our team is ready to help you sell your home for the highest possible price ASAP






