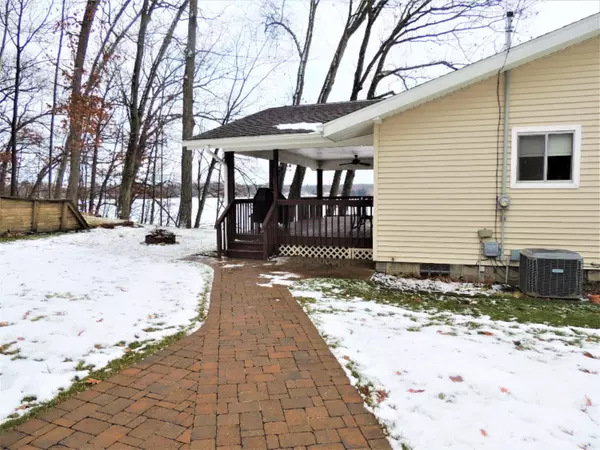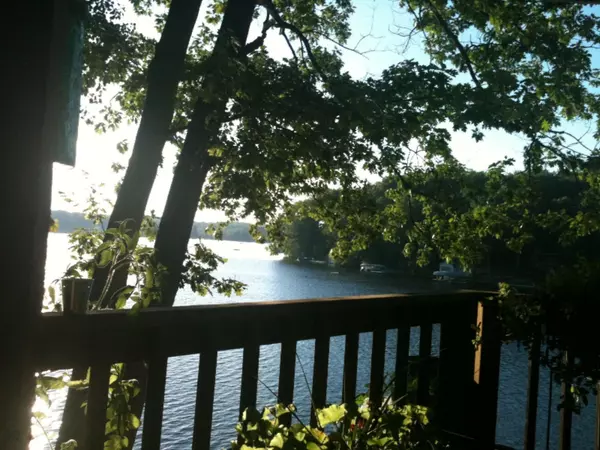$360,000
$349,900
2.9%For more information regarding the value of a property, please contact us for a free consultation.
10980 N Marywood Drive Stanwood, MI 49346
3 Beds
2 Baths
1,742 SqFt
Key Details
Sold Price $360,000
Property Type Single Family Home
Sub Type Single Family Residence
Listing Status Sold
Purchase Type For Sale
Square Footage 1,742 sqft
Price per Sqft $206
Municipality Morton Twp
MLS Listing ID 20001218
Sold Date 06/10/20
Style Bungalow
Bedrooms 3
Full Baths 2
Originating Board Michigan Regional Information Center (MichRIC)
Year Built 1969
Annual Tax Amount $2,603
Tax Year 2019
Lot Size 0.530 Acres
Acres 0.53
Lot Dimensions 105 x 220
Property Description
The Lake House: It's what you always wanted for you and your family. Watch the spectacular sunsets on Lake Mecosta from all of the main rooms. Boat off of your private beach with 105 feet of waterfront-- all yours. The 3 bedroom 2 bath home is built for informal fun and relaxation. Every single season can be enjoyed to the fullest, with a spectacular location. It is trendy, smart, unassuming and affordable. You will especially enjoy a very large, covered deck facing the lake with privacy and comfort. It doubles the summer casual use and endures bathing suits and cookouts with casual comfort. The exceptional beach puts sand in your suit and memories for forever. Just down the street from St. Ives, you can ''nine and dine'' within walking distance. Easy to care for; So Sweet.
Location
State MI
County Mecosta
Area West Central - W
Direction Go to St. Ives Drive: Marywood North is the turn to the east off of St. Ives; go to end of houses and sign will be at driveway. House is at the top of the hill.
Body of Water Lake Mecosta - Tri L
Rooms
Basement Walk Out
Interior
Interior Features Ceiling Fans, Garage Door Opener, Generator, Iron Water FIlter, Pantry
Heating Forced Air, Natural Gas
Cooling Central Air
Fireplaces Number 1
Fireplaces Type Gas Log, Living
Fireplace true
Window Features Insulated Windows, Window Treatments
Appliance Dryer, Washer, Dishwasher, Range, Refrigerator
Exterior
Parking Features Paved
Garage Spaces 2.0
Community Features Lake
Utilities Available Electricity Connected, Telephone Line, Natural Gas Connected, Cable Connected
Waterfront Description All Sports, Private Frontage
View Y/N No
Roof Type Composition
Topography {Rolling Hills=true}
Street Surface Paved
Garage Yes
Building
Lot Description Recreational
Story 2
Sewer Septic System
Water Well
Architectural Style Bungalow
New Construction No
Schools
School District Chippewa Hills
Others
Tax ID 5411017046000
Acceptable Financing Cash, Conventional
Listing Terms Cash, Conventional
Read Less
Want to know what your home might be worth? Contact us for a FREE valuation!

Our team is ready to help you sell your home for the highest possible price ASAP






