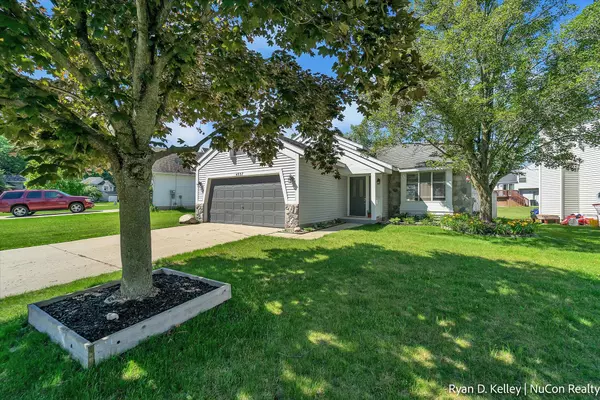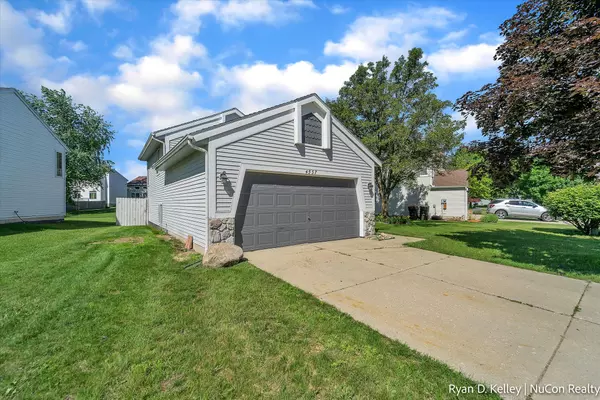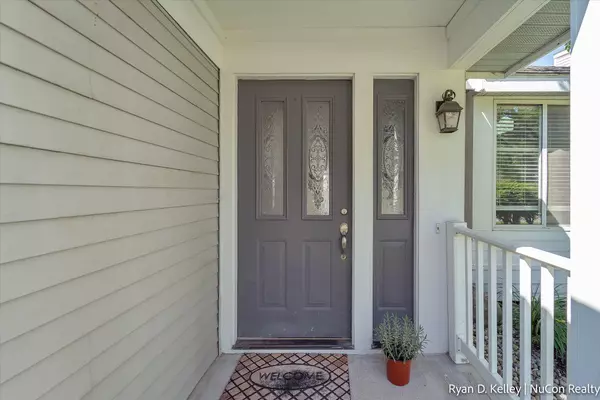$275,000
$274,900
For more information regarding the value of a property, please contact us for a free consultation.
4537 Brookmeadow SE Court Kentwood, MI 49512
3 Beds
2 Baths
1,416 SqFt
Key Details
Sold Price $275,000
Property Type Single Family Home
Sub Type Single Family Residence
Listing Status Sold
Purchase Type For Sale
Square Footage 1,416 sqft
Price per Sqft $194
Municipality City of Kentwood
Subdivision Meadowbrook Plats
MLS Listing ID 21026046
Sold Date 08/27/21
Style Tri-Level
Bedrooms 3
Full Baths 2
HOA Fees $10/ann
HOA Y/N true
Originating Board Michigan Regional Information Center (MichRIC)
Year Built 1993
Annual Tax Amount $3,038
Tax Year 2021
Lot Size 7,405 Sqft
Acres 0.17
Lot Dimensions IRREG
Property Description
Charming 3 bed 2 bath home is ready for a new owner! Find joy here in this spacious tri-level you will love to call home. In your stylish kitchen you have stainless steel appliances, plenty of storage and lots of food prep space. Cathedral ceilings gives the main level a warm feel and lots of windows allows natural light to pour in. Upper level has 2 beds and 1 full bath. Enjoy the lower level living room that shares the floor with another bedroom and full bathroom. New slider with built in mini-blinds leads to fenced in backyard. Great space for entertaining guests, gardening or just having fun! Lots of storage in lower level basement. Located on a quiet cul-de-sac you will love this home. Call today to set up a private showing!
Location
State MI
County Kent
Area Grand Rapids - G
Direction 44th St. to Meadowlawn Dr SE, south to Meadowbrook Dr SE, east on Meadowbrook Ct SE to home on west side of road
Rooms
Basement Other, Partial
Interior
Interior Features Ceiling Fans, Garage Door Opener, Laminate Floor, Eat-in Kitchen, Pantry
Heating Forced Air, Natural Gas
Cooling Central Air
Fireplace false
Window Features Screens, Low Emissivity Windows, Insulated Windows, Window Treatments
Appliance Dryer, Washer, Disposal, Cook Top, Dishwasher, Microwave, Oven, Refrigerator
Exterior
Parking Features Attached, Paved
Garage Spaces 2.0
Utilities Available Electricity Connected, Telephone Line, Natural Gas Connected, Cable Connected, Public Water, Public Sewer, Broadband
Amenities Available Playground
View Y/N No
Roof Type Composition
Topography {Level=true}
Street Surface Paved
Garage Yes
Building
Lot Description Cul-De-Sac, Sidewalk, Garden
Story 3
Sewer Public Sewer
Water Public
Architectural Style Tri-Level
New Construction No
Schools
School District Kentwood
Others
HOA Fee Include Snow Removal
Tax ID 41-18-26-129-004
Acceptable Financing Cash, FHA, VA Loan, Other, Conventional
Listing Terms Cash, FHA, VA Loan, Other, Conventional
Read Less
Want to know what your home might be worth? Contact us for a FREE valuation!

Our team is ready to help you sell your home for the highest possible price ASAP






