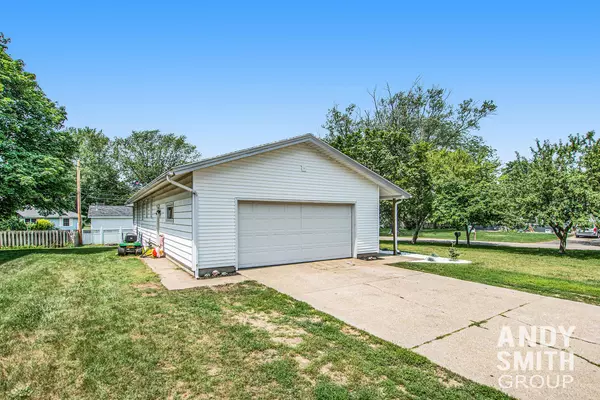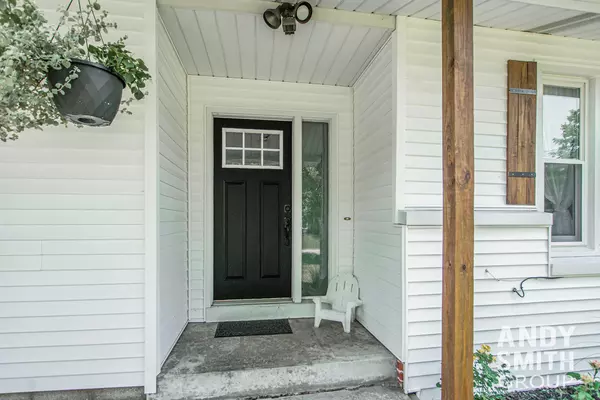$250,000
$239,900
4.2%For more information regarding the value of a property, please contact us for a free consultation.
908 E 10th Street Holland, MI 49423
5 Beds
2 Baths
2,296 SqFt
Key Details
Sold Price $250,000
Property Type Single Family Home
Sub Type Single Family Residence
Listing Status Sold
Purchase Type For Sale
Square Footage 2,296 sqft
Price per Sqft $108
Municipality Holland City
Subdivision Holland Heights
MLS Listing ID 21027899
Sold Date 08/23/21
Style Ranch
Bedrooms 5
Full Baths 1
Half Baths 1
Originating Board Michigan Regional Information Center (MichRIC)
Year Built 1964
Annual Tax Amount $3,591
Tax Year 2021
Lot Size 9,766 Sqft
Acres 0.22
Lot Dimensions 74x132
Property Description
*OPEN HOUSE Saturday 11:30am-12:30pm* Welcome to 908 E 10th St, a charming 4 bedroom (possible 5th), 2 bathroom, ranch style home in the Holland Heights neighborhood. The previous owner did complete the City of Holland's Energy Efficient Program in 2017, which included new furnace, windows, A/C, insulation, and electrical upgrade. Main level is open and bright with plenty of room to reconfigure the space to fit your needs. Main level also features 3 bedrooms, 1 full bath, 1 half bath as well as main level laundry. The walkout lower level features another large living space, and 4th bedroom. You'll also find a bonus room, currently the 5th bedroom (non-conforming), but could be your home office, workout room, game room, or more! This home is situated on a nice large corner lot and has an attached 2 stall garage. Don't wait on this one! Offers to be reviewed Saturday 7/17 at 1pm.
Location
State MI
County Ottawa
Area Holland/Saugatuck - H
Direction From 196, East on 8th, South on Cambridge to property.
Rooms
Basement Daylight, Walk Out
Interior
Heating Forced Air, Electric
Cooling Central Air
Fireplace false
Window Features Insulated Windows
Appliance Dryer, Washer, Dishwasher, Microwave, Range, Refrigerator
Exterior
Parking Features Attached, Paved
Garage Spaces 2.0
View Y/N No
Roof Type Composition
Street Surface Paved
Garage Yes
Building
Lot Description Corner Lot
Story 1
Sewer Public Sewer
Water Public
Architectural Style Ranch
New Construction No
Schools
School District Holland
Others
Tax ID 701627332014
Acceptable Financing Cash, FHA, VA Loan, MSHDA, Conventional
Listing Terms Cash, FHA, VA Loan, MSHDA, Conventional
Read Less
Want to know what your home might be worth? Contact us for a FREE valuation!

Our team is ready to help you sell your home for the highest possible price ASAP






