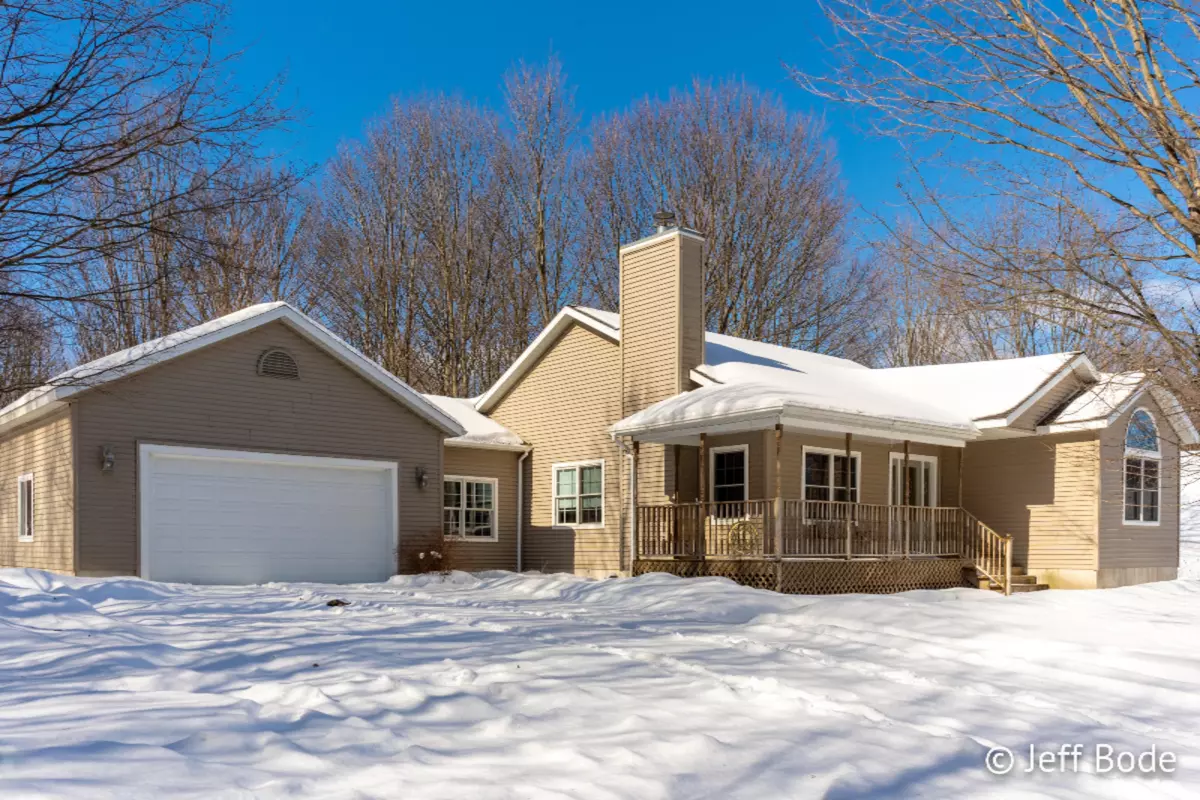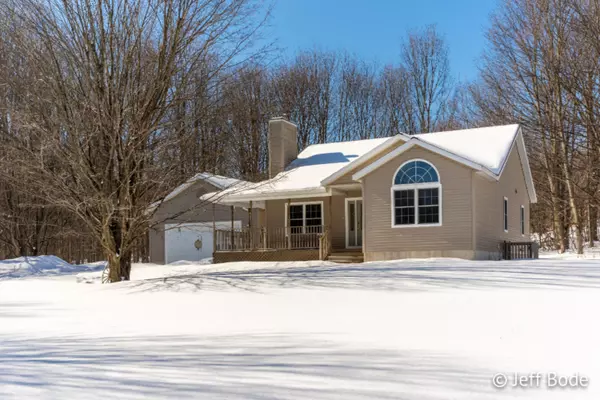$194,000
$199,900
3.0%For more information regarding the value of a property, please contact us for a free consultation.
1011 W Baseline Road Shelby, MI 49455
3 Beds
2 Baths
1,538 SqFt
Key Details
Sold Price $194,000
Property Type Single Family Home
Sub Type Single Family Residence
Listing Status Sold
Purchase Type For Sale
Square Footage 1,538 sqft
Price per Sqft $126
Municipality Shelby Twp
MLS Listing ID 20006434
Sold Date 04/15/20
Style Traditional
Bedrooms 3
Full Baths 2
Originating Board Michigan Regional Information Center (MichRIC)
Year Built 2004
Annual Tax Amount $1,538
Tax Year 2019
Lot Size 4.000 Acres
Acres 4.0
Lot Dimensions 208X208 POLP
Property Description
Tucked away this home offers peace and quiet along with numerous desirable features and will not disappoint! Enjoy summer nights on the front porch or cook out on the back patio. Off of the attached two stall garage is a large breezeway that provides a great space to store all your outside clothing and gear and out of view from guests! The breezeway flows into the spacious kitchen. The open floor plan is wonderful for large gatherings. All three beds are on the main level along with main floor laundry and a large master bathroom with both a jet tub and shower. The full basement offers plenty of potential of being finished into a fourth bedroom with the existing egress window. Make this home yours today and schedule your showing!
Location
State MI
County Oceana
Area Masonoceanamanistee - O
Direction East on W Baseline Rd from Oceana Dr
Rooms
Basement Full
Interior
Interior Features Garage Door Opener, Whirlpool Tub, Wood Floor
Heating Propane, Forced Air
Fireplaces Number 1
Fireplaces Type Wood Burning, Family
Fireplace true
Window Features Skylight(s),Insulated Windows
Appliance Dryer, Washer, Dishwasher, Oven, Refrigerator
Exterior
Exterior Feature Porch(es), Patio
Parking Features Attached, Unpaved
Garage Spaces 2.0
View Y/N No
Street Surface Paved
Garage Yes
Building
Lot Description Wooded, Rolling Hills
Story 1
Sewer Septic System
Water Well
Architectural Style Traditional
Structure Type Vinyl Siding
New Construction No
Schools
School District Hart
Others
Tax ID 6401200220011
Acceptable Financing Cash, FHA, VA Loan, Rural Development, Conventional
Listing Terms Cash, FHA, VA Loan, Rural Development, Conventional
Read Less
Want to know what your home might be worth? Contact us for a FREE valuation!

Our team is ready to help you sell your home for the highest possible price ASAP






