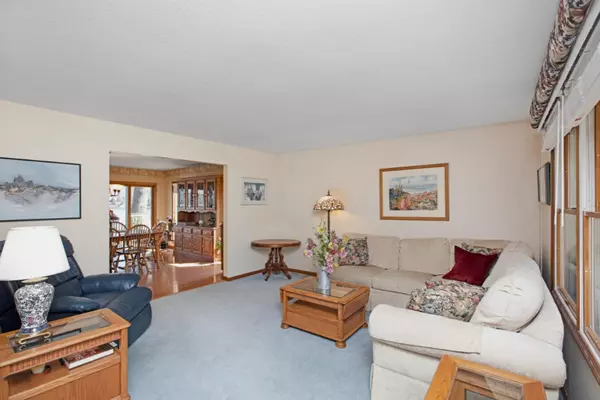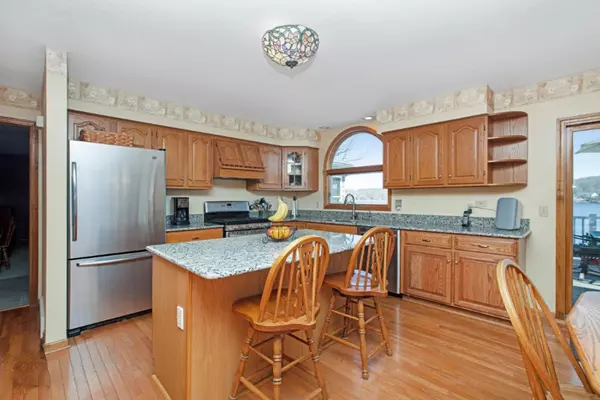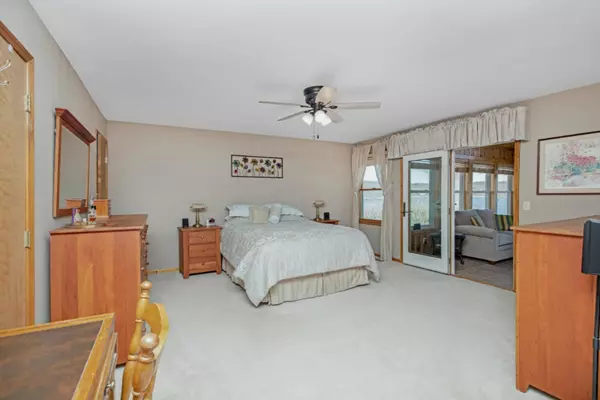$650,000
$650,000
For more information regarding the value of a property, please contact us for a free consultation.
11247 Elizabeth Drive Three Rivers, MI 49093
3 Beds
3 Baths
2,177 SqFt
Key Details
Sold Price $650,000
Property Type Single Family Home
Sub Type Single Family Residence
Listing Status Sold
Purchase Type For Sale
Square Footage 2,177 sqft
Price per Sqft $298
Municipality Fabius Twp
MLS Listing ID 21011124
Sold Date 05/26/21
Style Contemporary
Bedrooms 3
Full Baths 2
Half Baths 1
Year Built 1992
Annual Tax Amount $3,084
Tax Year 2020
Lot Size 0.347 Acres
Acres 0.35
Lot Dimensions 193*75
Property Description
3 BD 2.5 BA 2,624-sq-ft 2-story home on Clear Lake, large lot, flower beds, 75-ft waterfront, shallow, sandy entrance, dock w/ platform.14x30 upper deck, tile sunroom w/ knotty pine vaulted ceiling, covered patio, hot tub. Main level: family room w/ deck access; dining room; kitchen w/ pantry, island w/ bar seating, stainless appliances, granite countertops master BD w/ sunroom access; master BA w/ dual vanities; laundry room; powder room. Upstairs: 2 BD w/ sinks, Jack-and-Jill BA. Downstairs: family room w/ gas log fireplace, patio access. One owner. Updates: furnace, air conditioner, humidifier, water heater, hot tub, sunroom, deck, 196-square-foot storage shed. Outdoor shower, street-side porch. All-sports lake, quiet hours 7:30 p.m.-11 a.m. Association sponsors holiday events.
Location
State MI
County St. Joseph
Area St. Joseph County - J
Direction M-60 to North on Corey Lake Rd to RIGHT on Coon Hollow Rd to LEFT on west Clear Lake Rd to Elizabeth Dr to sign.
Body of Water Clear Lake
Rooms
Other Rooms Shed(s)
Basement Walk-Out Access
Interior
Interior Features Hot Tub Spa, Kitchen Island
Heating Forced Air
Cooling Central Air
Fireplaces Number 1
Fireplaces Type Gas Log
Fireplace true
Appliance Washer, Refrigerator, Range, Oven, Microwave, Dryer, Dishwasher
Exterior
Exterior Feature Deck(s), 3 Season Room
Parking Features Attached
Garage Spaces 2.0
Waterfront Description Lake
View Y/N No
Garage Yes
Building
Lot Description Level
Story 2
Sewer Septic Tank
Water Well
Architectural Style Contemporary
Structure Type Vinyl Siding
New Construction No
Schools
School District Three Rivers
Others
Tax ID 7500409004200
Acceptable Financing Cash, Conventional
Listing Terms Cash, Conventional
Read Less
Want to know what your home might be worth? Contact us for a FREE valuation!

Our team is ready to help you sell your home for the highest possible price ASAP






