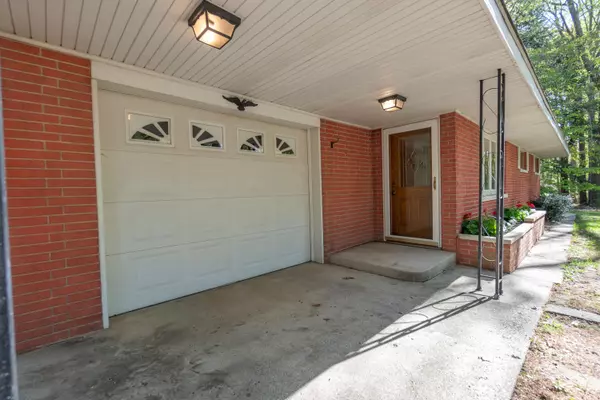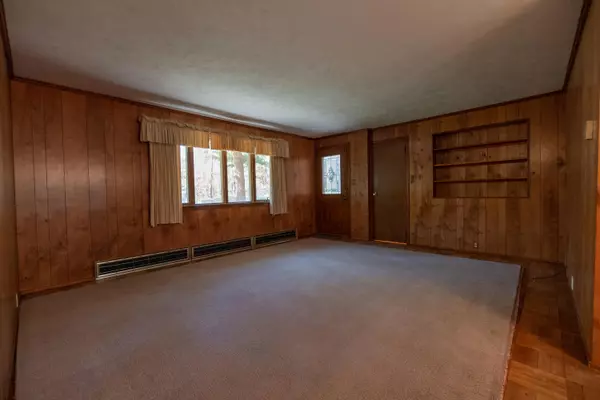$199,000
For more information regarding the value of a property, please contact us for a free consultation.
16585 Blair Street West Olive, MI 49460
3 Beds
2 Baths
988 SqFt
Key Details
Property Type Single Family Home
Sub Type Single Family Residence
Listing Status Sold
Purchase Type For Sale
Square Footage 988 sqft
Price per Sqft $253
Municipality Port Sheldon Twp
MLS Listing ID 21016691
Sold Date 06/02/21
Style Ranch
Bedrooms 3
Full Baths 1
Half Baths 1
Year Built 1959
Annual Tax Amount $3,169
Tax Year 2020
Lot Size 2.530 Acres
Acres 2.53
Lot Dimensions 415x648x225x41x79x203
Property Sub-Type Single Family Residence
Property Description
Highest and Best FRIDAY May 14th at 12noon. Charming, solid, 3 bedroom, brick home on almost 3 acres in Port Sheldon Township! NEWER just about everything mechanical: furnace, hot water heater, AC, Septic system, well, 200amp electrical, Ayers basement waterproofing system... This home is ready for new owners! Wood features throughout EVEN in the garage! Three season room surrounded with windows to truly enjoy the beauty of living in the country. TWO large outbuildings. One is a 2 stall garage. Lots of options on this corner township acreage to take advantage of. All appliances with washer and dryer stay with the home. The basement is located down the steps in the garage where you will find a shuffleboard room, laundry, 1/2 bath, mechanicals and lots of storage space.
Location
State MI
County Ottawa
Area Holland/Saugatuck - H
Direction US31 to Port Sheldon (west), to Blair Street. Look for the @Home sign. :)
Rooms
Other Rooms Pole Barn
Basement Full
Interior
Interior Features Garage Door Opener, Eat-in Kitchen
Heating Forced Air
Cooling Central Air
Flooring Laminate
Fireplace false
Window Features Insulated Windows,Bay/Bow,Window Treatments
Appliance Dryer, Microwave, Oven, Range, Refrigerator, Washer, Water Softener Owned
Laundry Laundry Chute
Exterior
Exterior Feature 3 Season Room
Parking Features Attached
Garage Spaces 1.0
Utilities Available Phone Available, Natural Gas Available, Electricity Available, Natural Gas Connected
View Y/N No
Roof Type Composition
Street Surface Paved
Porch Patio, Porch(es)
Garage Yes
Building
Lot Description Corner Lot, Recreational, Wooded
Story 1
Sewer Septic Tank
Water Well
Architectural Style Ranch
Structure Type Brick
New Construction No
Schools
School District West Ottawa
Others
Tax ID 70-11-22-175-009
Acceptable Financing Cash, Conventional
Listing Terms Cash, Conventional
Read Less
Want to know what your home might be worth? Contact us for a FREE valuation!

Our team is ready to help you sell your home for the highest possible price ASAP
Bought with RE/MAX Lakeshore







