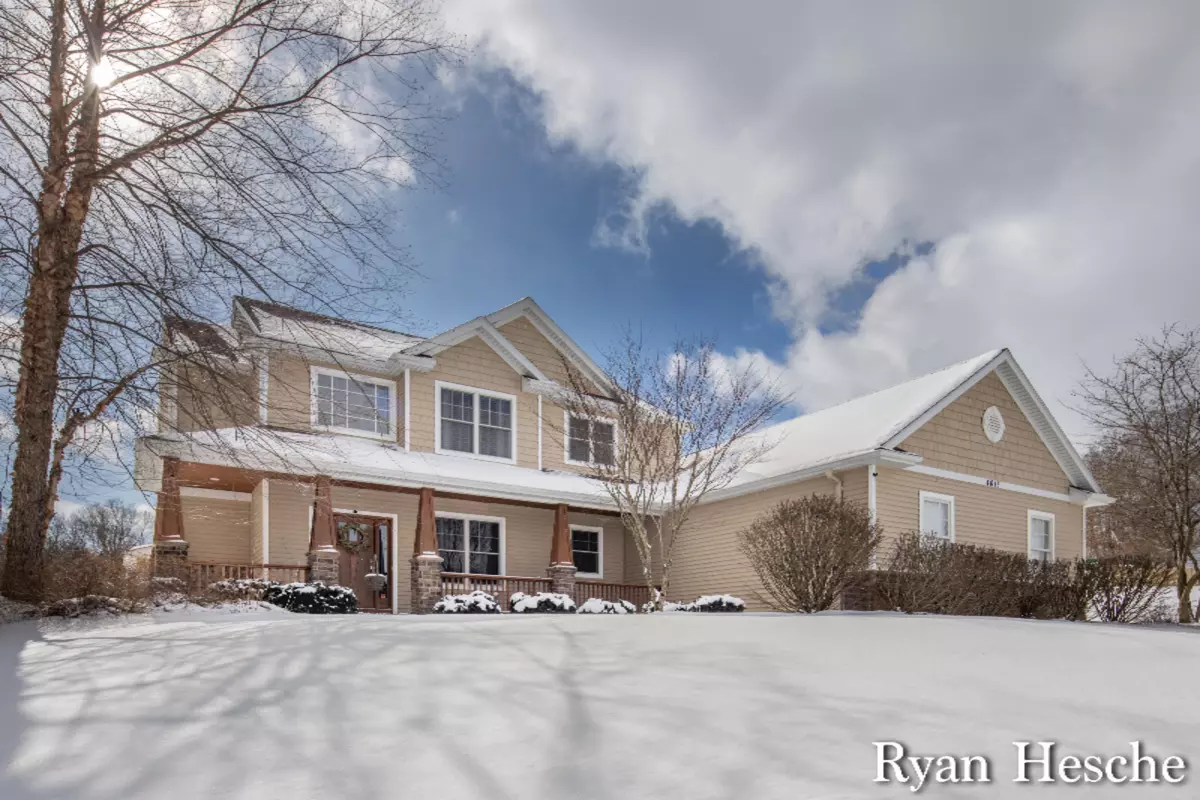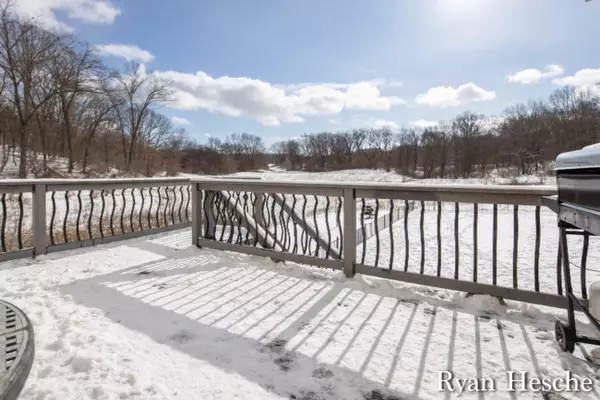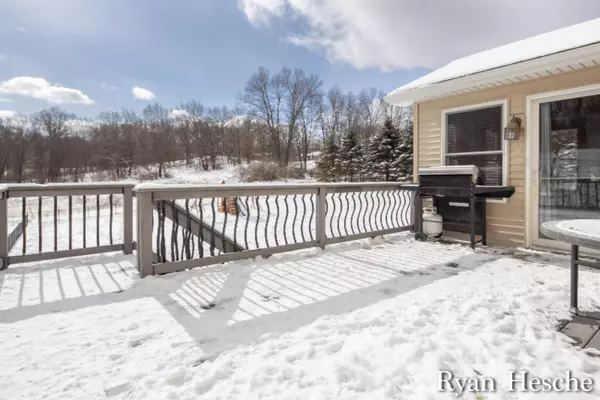$385,000
$384,500
0.1%For more information regarding the value of a property, please contact us for a free consultation.
4013 Amazon Drive Lowell, MI 49331
5 Beds
4 Baths
3,394 SqFt
Key Details
Sold Price $385,000
Property Type Single Family Home
Sub Type Single Family Residence
Listing Status Sold
Purchase Type For Sale
Square Footage 3,394 sqft
Price per Sqft $113
Municipality Boston Twp
MLS Listing ID 20005811
Sold Date 04/03/20
Style Traditional
Bedrooms 5
Full Baths 3
Half Baths 1
HOA Y/N true
Originating Board Michigan Regional Information Center (MichRIC)
Year Built 2005
Annual Tax Amount $7,177
Tax Year 2019
Lot Size 3.668 Acres
Acres 3.67
Lot Dimensions 283x200x198.53x233.48x151.72
Property Description
Welcome to this great Executive Home in the Saranac School District. 5 Bedroom, 3.5 Bathroom 3 Stall Garage and 3.668 Acres in this Gated Community! This was the builders model home, and has many features, including 9 foot ceilings on the main floor, custom blinds throughout, 4 season porch with wood clad vaulted ceiling, stereo speakers through out, generator hook up, new 3 Zone HVAC System, heated floors in master bathroom, central vacuum, trex decking and you are allowed to build up to a 1200 square foot barn. Take a look at this house!
Location
State MI
County Ionia
Area Grand Rapids - G
Direction Riverside Drive to Amazon Drive to Home on left.
Rooms
Basement Walk Out, Full
Interior
Interior Features Ceiling Fans, Central Vacuum, Ceramic Floor, Garage Door Opener, Humidifier, LP Tank Rented, Security System, Water Softener/Owned, Whirlpool Tub, Wood Floor, Kitchen Island, Eat-in Kitchen, Pantry
Heating Propane, Forced Air
Cooling Central Air
Fireplaces Number 1
Fireplaces Type Gas Log, Family
Fireplace true
Window Features Low Emissivity Windows, Garden Window(s), Window Treatments
Appliance Dryer, Washer, Dishwasher, Microwave, Range, Refrigerator
Exterior
Parking Features Attached, Paved
Garage Spaces 3.0
Utilities Available Electricity Connected, Telephone Line, Broadband
View Y/N No
Roof Type Composition
Topography {Rolling Hills=true}
Street Surface Paved
Garage Yes
Building
Story 2
Sewer Septic System
Water Well
Architectural Style Traditional
New Construction No
Schools
School District Saranac
Others
HOA Fee Include Snow Removal
Tax ID 02033000005600
Acceptable Financing Cash, FHA, VA Loan, Conventional
Listing Terms Cash, FHA, VA Loan, Conventional
Read Less
Want to know what your home might be worth? Contact us for a FREE valuation!

Our team is ready to help you sell your home for the highest possible price ASAP






