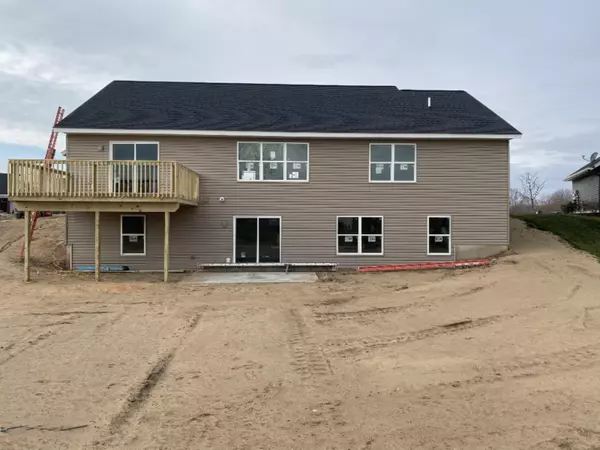$354,900
For more information regarding the value of a property, please contact us for a free consultation.
9400 Jack Pine Drive West Olive, MI 49460
5 Beds
3 Baths
1,607 SqFt
Key Details
Property Type Single Family Home
Sub Type Single Family Residence
Listing Status Sold
Purchase Type For Sale
Square Footage 1,607 sqft
Price per Sqft $220
Municipality Olive Twp
MLS Listing ID 20042226
Sold Date 03/11/21
Style Ranch
Bedrooms 5
Full Baths 3
HOA Fees $30/ann
HOA Y/N true
Year Built 2020
Annual Tax Amount $994
Tax Year 2019
Lot Size 0.285 Acres
Acres 0.29
Lot Dimensions 115 x 145 x 51 x 151
Property Sub-Type Single Family Residence
Property Description
New construction in Zeeland schools in Pine Meadows association. Centrally located to Holland, Grand Haven, & Allendale but with a country setting. This home boasts of over 2700 sq ft with spacious master suite and main floor laundry. Open concept living with vaulted ceiling, kitchen with pantry, center island with snackbar,granite countertops, & stainless steel appliances. The walkout lower level has 2 bedrooms, full bathroom, and large Family & Rec Room. Quality new home in quiet neighborhood with lots of sq footage. Listing agent has financial interest in home.. Open House on January 30 from 10-12noon..
Location
State MI
County Ottawa
Area Holland/Saugatuck - H
Direction Us 31 to Fillmore St, East past 112th Ave to Jack Pine Dr(Pine Meadows subdivision), South to address.
Rooms
Basement Walk-Out Access
Interior
Interior Features Ceiling Fan(s), Garage Door Opener, Kitchen Island, Pantry
Heating Forced Air
Cooling Central Air
Flooring Laminate
Fireplace false
Window Features Screens,Insulated Windows
Appliance Dishwasher, Microwave, Oven, Range, Refrigerator
Exterior
Parking Features Attached
Garage Spaces 2.0
Utilities Available Phone Available, Natural Gas Available, Electricity Available, Cable Available, Phone Connected, Natural Gas Connected, Storm Sewer
Amenities Available Pets Allowed
View Y/N No
Roof Type Composition
Street Surface Paved
Handicap Access 36 Inch Entrance Door, 36' or + Hallway, Accessible Bath Sink, Accessible Kitchen, Accessible Mn Flr Bedroom, Accessible Mn Flr Full Bath, Covered Entrance
Porch Deck, Patio
Garage Yes
Building
Lot Description Level
Story 1
Sewer Public
Water Public
Architectural Style Ranch
Structure Type Stone,Vinyl Siding
New Construction Yes
Schools
School District Zeeland
Others
Tax ID 701202133014
Acceptable Financing Cash, FHA, VA Loan, MSHDA, Conventional
Listing Terms Cash, FHA, VA Loan, MSHDA, Conventional
Read Less
Want to know what your home might be worth? Contact us for a FREE valuation!

Our team is ready to help you sell your home for the highest possible price ASAP
Bought with West Edge Real Estate







