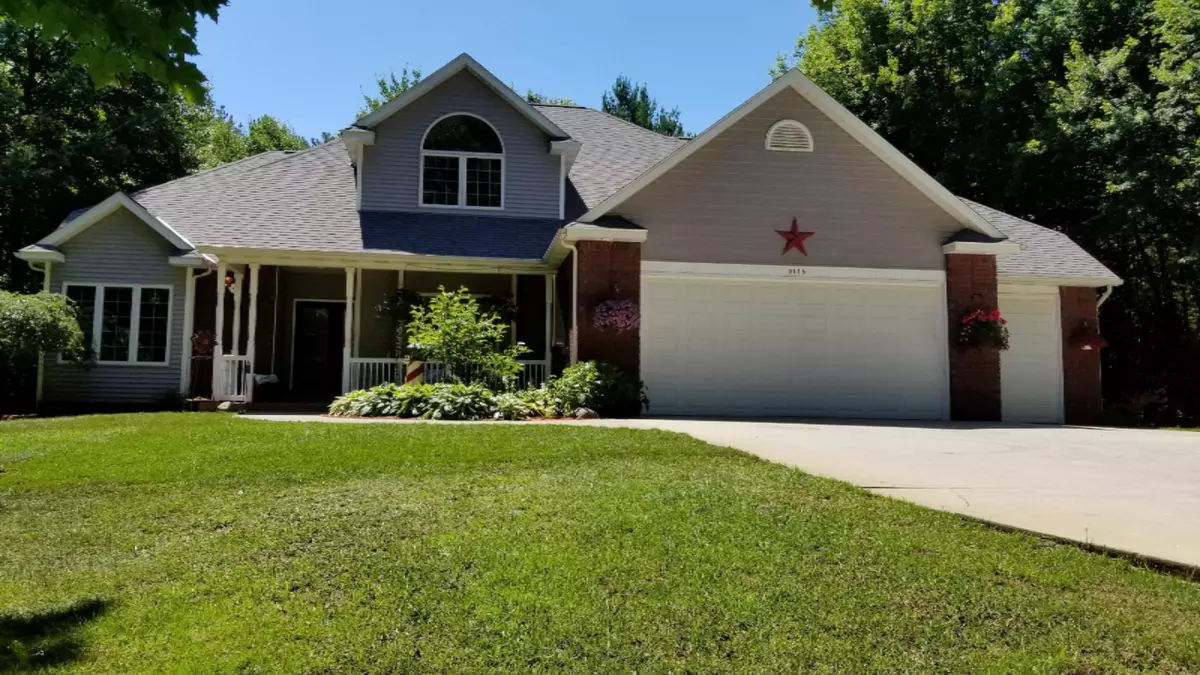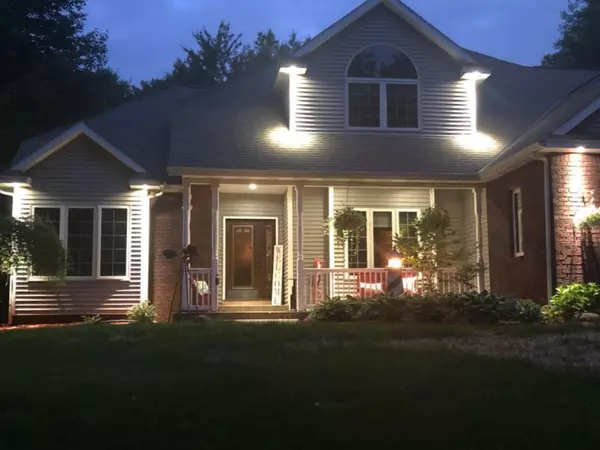$435,000
For more information regarding the value of a property, please contact us for a free consultation.
10188 Rich Street West Olive, MI 49460
4 Beds
4 Baths
2,271 SqFt
Key Details
Property Type Single Family Home
Sub Type Single Family Residence
Listing Status Sold
Purchase Type For Sale
Square Footage 2,271 sqft
Price per Sqft $191
Municipality Robinson Twp
MLS Listing ID 20003747
Sold Date 01/31/20
Style Traditional
Bedrooms 4
Full Baths 3
Half Baths 1
HOA Fees $33/ann
HOA Y/N true
Year Built 1999
Annual Tax Amount $4,951
Tax Year 2019
Lot Size 3.000 Acres
Acres 3.0
Lot Dimensions 297x440
Property Sub-Type Single Family Residence
Property Description
4 bed, 3.5 bath home on a 3 acre wooded parcel with a private, quiet, tree-lined, paved and lighted cul-de-sac road. This home has lots of bells and whistles; 2 gas log fireplaces, hardwood floors, quartz counter tops, surround sound, home security system, high speed internet, main floor master suite and laundry room, 2 large bedrooms and a full bath and loft area upstairs, lower level sports a gym, bedroom, full bath, fireplace and kitchenette. Heated 4 car garage with epoxy floor, new water softener and water filtration system. Outside you will find a 12 x 16 shed, large fire pit, garden area and a beautiful 14 ft. deep in-ground pool with sand filter, exposed aggregate decking and a pool cabana to house equipment and another bathroom.
Location
State MI
County Ottawa
Area North Ottawa County - N
Direction M-45 to 104th North to Rich St., E. to Home
Rooms
Other Rooms Shed(s)
Basement Daylight, Full
Interior
Interior Features Ceiling Fan(s), Central Vacuum, Garage Door Opener, Wet Bar, Eat-in Kitchen, Pantry
Heating Forced Air
Cooling Central Air
Flooring Ceramic Tile, Wood
Fireplaces Number 2
Fireplaces Type Family Room, Gas Log, Living Room
Fireplace true
Window Features Insulated Windows,Bay/Bow,Garden Window,Window Treatments
Appliance Humidifier, Cooktop, Dishwasher, Disposal, Microwave, Oven, Range, Refrigerator, Water Softener Owned
Exterior
Exterior Feature Play Equipment
Parking Features Attached
Garage Spaces 4.0
Fence Fenced Back
Pool In Ground, Cabana
Utilities Available Cable Connected
View Y/N No
Roof Type Composition
Street Surface Paved
Porch Deck, Patio, Porch(es)
Garage Yes
Building
Lot Description Wooded
Story 2
Sewer Septic Tank
Water Well
Architectural Style Traditional
Structure Type Brick,Vinyl Siding
New Construction No
Schools
School District Grand Haven
Others
Tax ID 700824300040
Acceptable Financing Cash, Rural Development, MSHDA, Conventional
Listing Terms Cash, Rural Development, MSHDA, Conventional
Read Less
Want to know what your home might be worth? Contact us for a FREE valuation!

Our team is ready to help you sell your home for the highest possible price ASAP
Bought with Five Star Real Estate







