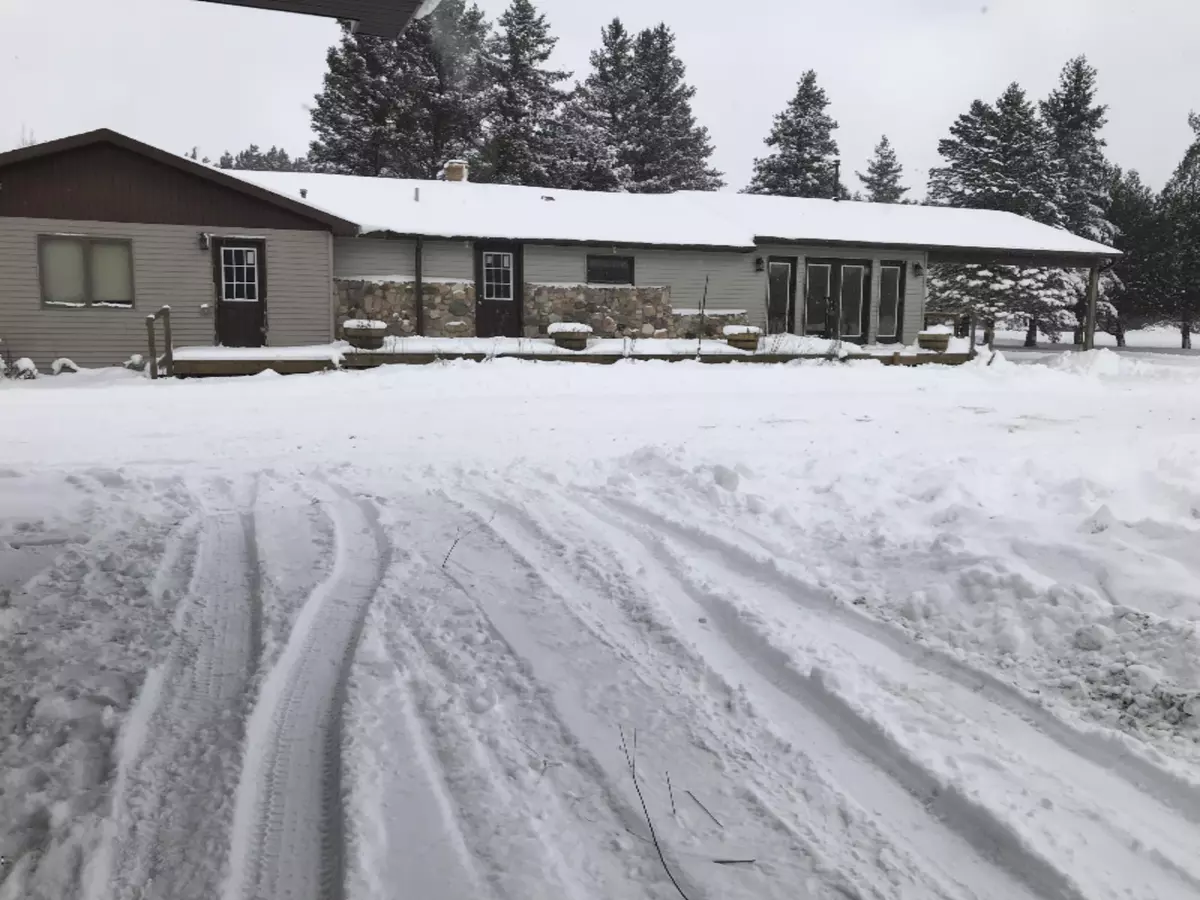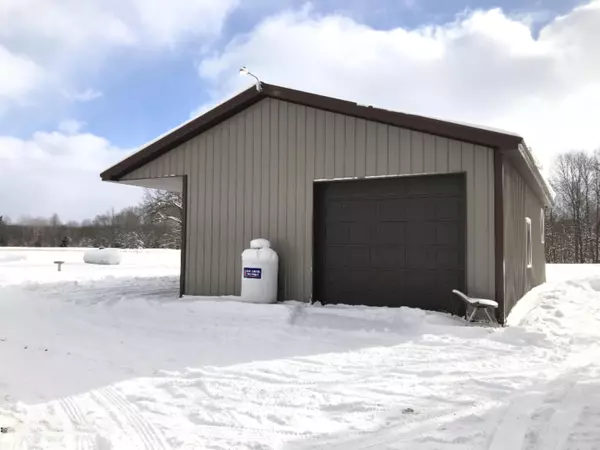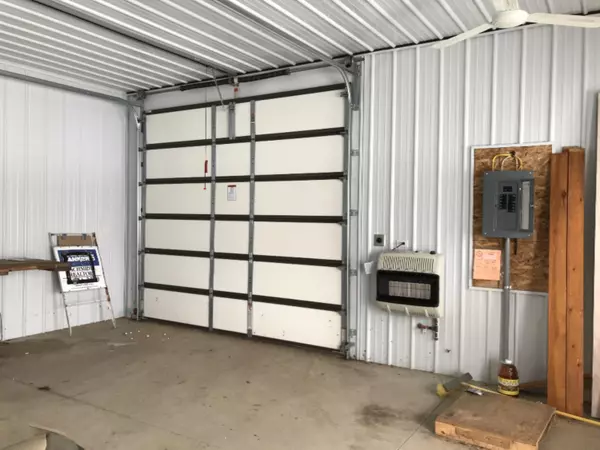$185,000
$175,000
5.7%For more information regarding the value of a property, please contact us for a free consultation.
8088 Madison Road Hesperia, MI 49421
3 Beds
2 Baths
1,972 SqFt
Key Details
Sold Price $185,000
Property Type Single Family Home
Sub Type Single Family Residence
Listing Status Sold
Purchase Type For Sale
Square Footage 1,972 sqft
Price per Sqft $93
Municipality Denver Twp
MLS Listing ID 21003883
Sold Date 03/12/21
Style Ranch
Bedrooms 3
Full Baths 2
Originating Board Michigan Regional Information Center (MichRIC)
Year Built 1975
Annual Tax Amount $1,974
Tax Year 2020
Lot Size 15.000 Acres
Acres 15.0
Lot Dimensions 806x358x378x339x1178x654
Property Description
Peace and quiet on 15 country acres is yours with this 3 bedroom, 2 bath ranch style home. There is a large family room with cozy pellet stove and sliders to the deck The living room, kitchen, mudroom and laundry room, 2 bedrooms, full bath and master bedroom with attached bath give you lots of room. Outside is a carport or use it for a picnic pavilion in the summer months. The 24 x 40 detached garage and the 24 x 48 pole building provide ample storage for vehicles and toys. The home is set back from the road for privacy and a circular driveway gets you to the buildings a back yard. There is a Generex generator system, and a large crawl space under the family room addition for additional storage. Don't miss out on this great property!
Location
State MI
County Newaygo
Area West Central - W
Direction M-20 to Dickinson, north to Adams, east to Fitzgerald, north to Madison, east to home
Rooms
Other Rooms Pole Barn
Basement Crawl Space
Interior
Interior Features Ceiling Fans, Water Softener/Owned
Heating Propane, Forced Air
Cooling Central Air
Fireplace false
Appliance Range
Exterior
Parking Features Driveway, Gravel
Garage Spaces 2.0
Utilities Available Telephone Line
View Y/N No
Roof Type Composition
Topography {Level=true}
Handicap Access Low Threshold Shower
Garage Yes
Building
Story 1
Sewer Septic System
Water Well
Architectural Style Ranch
New Construction No
Schools
School District Hesperia
Others
Tax ID 620920400007
Acceptable Financing Cash, FHA, VA Loan, Rural Development, Conventional
Listing Terms Cash, FHA, VA Loan, Rural Development, Conventional
Read Less
Want to know what your home might be worth? Contact us for a FREE valuation!

Our team is ready to help you sell your home for the highest possible price ASAP






