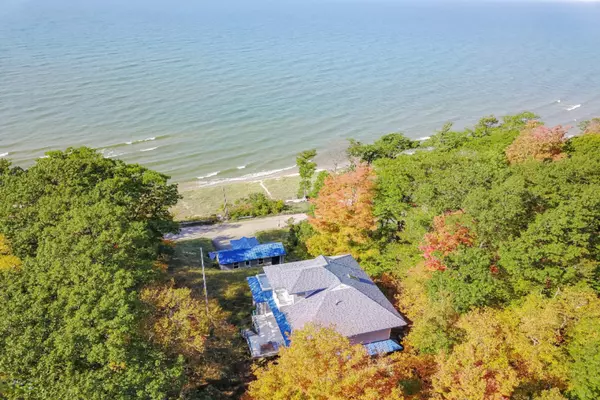$1,200,000
For more information regarding the value of a property, please contact us for a free consultation.
6780 Helena Drive West Olive, MI 49460
4 Beds
3 Baths
2,605 SqFt
Key Details
Property Type Single Family Home
Sub Type Single Family Residence
Listing Status Sold
Purchase Type For Sale
Square Footage 2,605 sqft
Price per Sqft $441
Municipality Port Sheldon Twp
MLS Listing ID 20014079
Sold Date 05/14/21
Style Traditional
Bedrooms 4
Full Baths 2
Half Baths 1
Year Built 2002
Annual Tax Amount $6,108
Tax Year 2020
Lot Size 0.900 Acres
Acres 0.9
Lot Dimensions 75x515
Property Sub-Type Single Family Residence
Property Description
This incomparable, custom-built, Lake Michigan home with its elevated position guarantees great views of the Lake below. Watch captivating sunsets from the deck and enjoy entertaining on the grilling deck area. Indoors, the coastal inspired interior continues with a spacious living room with Boliva blue granite fireplace and kitchen with a large center island. The master suite offers more lake views and a private balcony. The third floor features a cozy sitting area with a nice observation deck. The lower level has recently been finished to include a kitchenette, breakfast nook, convertible sleeping/living area and full bath. Enjoy a scenic Tram ride to the cottage and beach access also available by Tram. A Seawall has been contracted and work is in progress. The large garage includes an upper level that can be utilized for additional storage space or could be converted into nice guest quarters. This upper level area also has its own door to the outside facing the cottage, may potentially be a great location for additional stairs from garage to cottage if someone wished to have them built as an alternate access point to home. The garage also houses the Tram to the cottage which can be used all year round with no issues of snow accumulation in winter. The tram to the beach is currently having maintenance completed in anticipation of the spring and summer season.
Seawall has been contracted and initial deposit to begin work has been completed. Seawall will expand the entire width of the property and continue several hundred feet to the North. The wall will be installed lakeside of the Tram with easy lake access built into seawall. A 10 year warranty on the seawall has been procured. Balance can be discussed.
Location
State MI
County Ottawa
Area Holland/Saugatuck - H
Direction South on Lakeshore Dr off of Butternut, right to Inland (west), Left to Glenwood Ave. (southwest) left to Helena Dr., South to end of road on the left.
Body of Water Lake Michigan
Rooms
Basement Daylight, Walk-Out Access
Interior
Interior Features Ceiling Fan(s), Broadband, Garage Door Opener, Guest Quarters, Center Island, Eat-in Kitchen, Pantry
Heating Forced Air
Cooling Central Air
Flooring Wood
Fireplaces Number 1
Fireplaces Type Gas Log, Living Room
Fireplace true
Window Features Low-Emissivity Windows,Skylight(s),Screens,Insulated Windows,Bay/Bow,Garden Window,Window Treatments
Appliance Dishwasher, Dryer, Microwave, Oven, Range, Refrigerator, Washer
Exterior
Parking Features Detached
Garage Spaces 2.0
Utilities Available Phone Available, Natural Gas Available, Electricity Available, Cable Available, Phone Connected, Natural Gas Connected, Cable Connected
Waterfront Description Lake
View Y/N No
Roof Type Composition,Metal
Street Surface Paved
Porch Deck, Patio, Porch(es)
Garage Yes
Building
Lot Description Recreational, Rolling Hills, Cul-De-Sac
Story 3
Sewer Septic Tank
Water Well
Architectural Style Traditional
Structure Type Concrete,HardiPlank Type
New Construction No
Schools
School District West Ottawa
Others
Tax ID 701121197015
Acceptable Financing Cash, Conventional
Listing Terms Cash, Conventional
Read Less
Want to know what your home might be worth? Contact us for a FREE valuation!

Our team is ready to help you sell your home for the highest possible price ASAP
Bought with Coldwell Banker Woodland Schmidt







