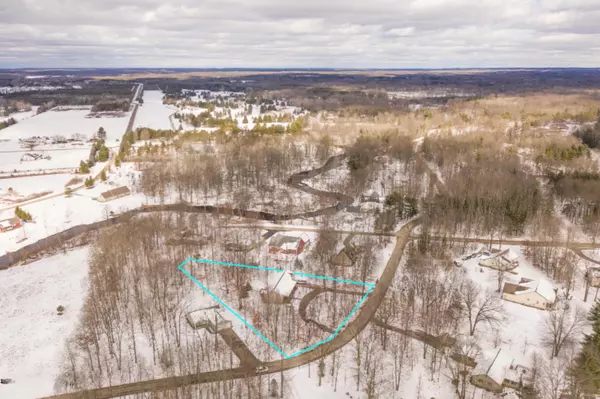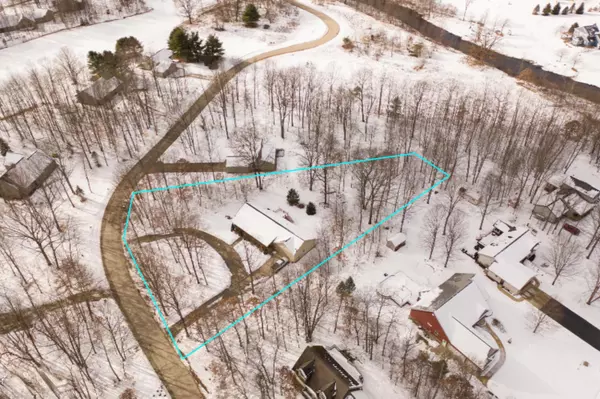$225,500
$210,000
7.4%For more information regarding the value of a property, please contact us for a free consultation.
9623 Clubhouse W Drive Stanwood, MI 49346
4 Beds
3 Baths
3,160 SqFt
Key Details
Sold Price $225,500
Property Type Single Family Home
Sub Type Single Family Residence
Listing Status Sold
Purchase Type For Sale
Square Footage 3,160 sqft
Price per Sqft $71
Municipality Morton Twp
MLS Listing ID 21002155
Sold Date 03/26/21
Style Ranch
Bedrooms 4
Full Baths 3
HOA Fees $717
HOA Y/N true
Originating Board Michigan Regional Information Center (MichRIC)
Year Built 2002
Annual Tax Amount $2,320
Tax Year 2020
Lot Size 1.190 Acres
Acres 1.19
Lot Dimensions 206X338X36X328
Property Description
Beautiful 4 bedroom 3 bathroom home located in a quiet neighborhood close to lakes and golf courses in Canadian Lakes! A welcoming front porch brings you right in to the open concept home with vaulted ceilings. Or enter through the 2 stall attached garage into a large laundry room. The kitchen opens to the dining and living room making it perfect for entertaining. The basement features a finished bonus room and bathroom for even more space! If you are looking for that perfect home, give us a call today!
Location
State MI
County Mecosta
Area West Central - W
Direction Take Northland Dr/State St to Stanwood Dr, Turn East on Pierce Rd, Turn Right on 100th Ave, at Stop Sign Turn Left on 7 Mile Rd, Turn Right on Clubhouse Dr West.
Rooms
Basement Full
Interior
Heating Forced Air, Natural Gas
Cooling Central Air
Fireplace false
Exterior
Parking Features Attached
Garage Spaces 2.0
Community Features Lake
Waterfront Description All Sports, Assoc Access
View Y/N No
Roof Type Composition
Garage Yes
Building
Story 1
Sewer Septic System
Water Well
Architectural Style Ranch
New Construction No
Schools
School District Chippewa Hills
Others
Tax ID 5411-194-591-000
Acceptable Financing Cash, FHA, VA Loan, Rural Development, MSHDA, Conventional
Listing Terms Cash, FHA, VA Loan, Rural Development, MSHDA, Conventional
Read Less
Want to know what your home might be worth? Contact us for a FREE valuation!

Our team is ready to help you sell your home for the highest possible price ASAP






