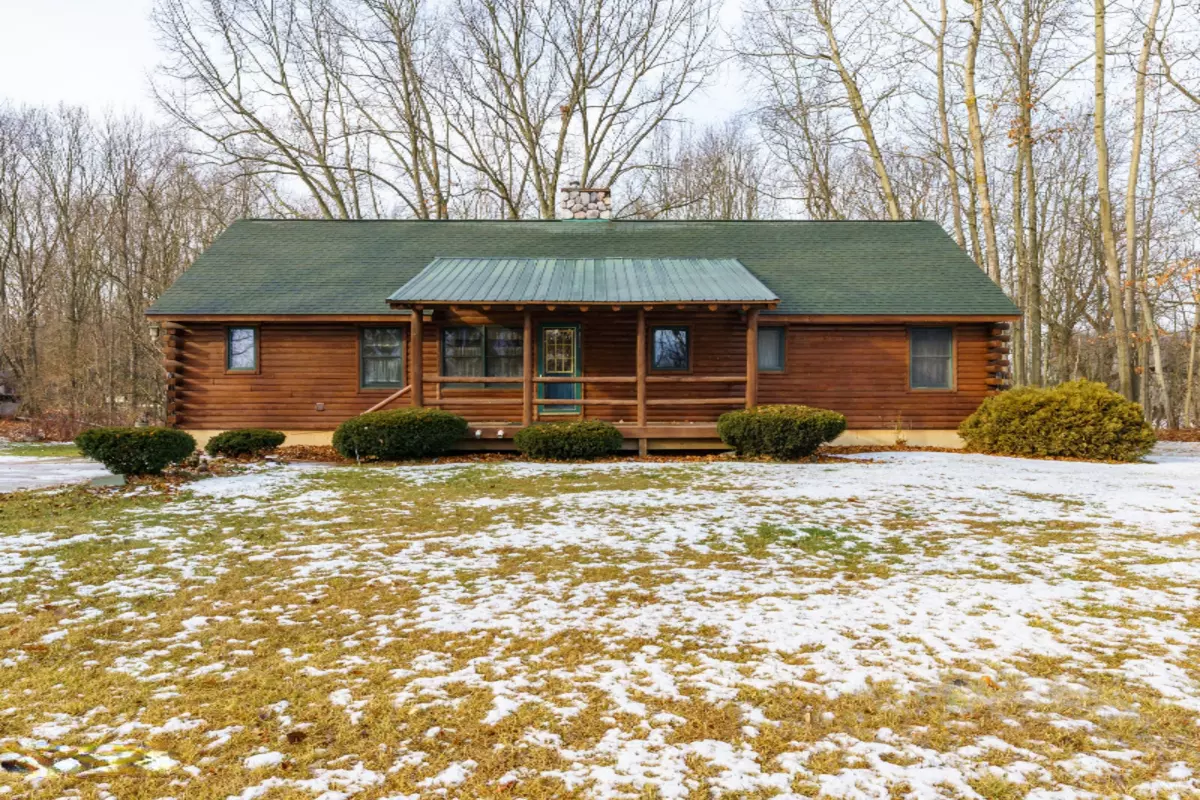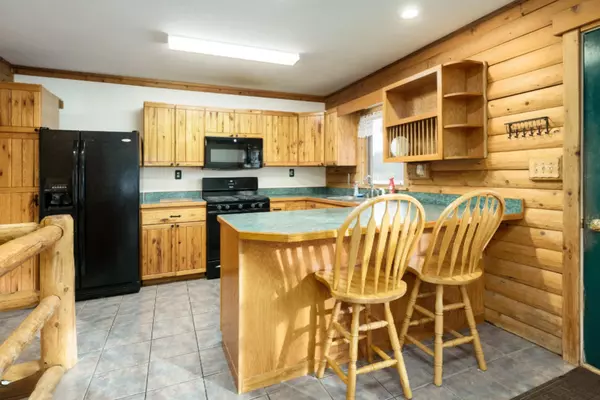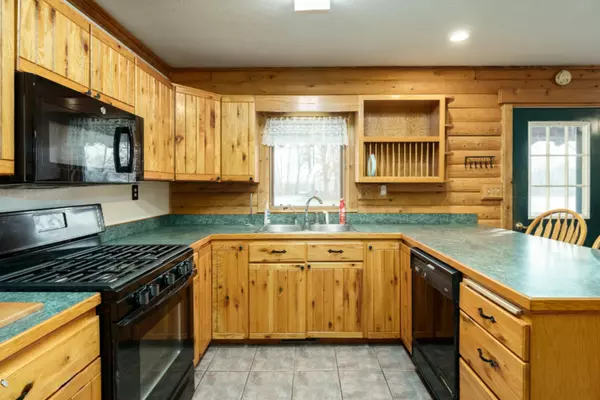$340,000
$340,000
For more information regarding the value of a property, please contact us for a free consultation.
11998 Onondaga Road Onondaga, MI 49264
5 Beds
3 Baths
3,296 SqFt
Key Details
Sold Price $340,000
Property Type Single Family Home
Sub Type Single Family Residence
Listing Status Sold
Purchase Type For Sale
Square Footage 3,296 sqft
Price per Sqft $103
Municipality Tompkins Twp
MLS Listing ID 21001509
Sold Date 05/11/21
Style Log Home
Bedrooms 5
Full Baths 3
Originating Board Michigan Regional Information Center (MichRIC)
Year Built 1999
Annual Tax Amount $1
Tax Year 2020
Lot Size 4.740 Acres
Acres 4.74
Lot Dimensions 510 x 362 not verified
Property Description
This Beautiful home comes Back on the Market Due to a Job Loss of the buyer. All inspections have been done and this home is ready for a new owner! Spacious handcrafted log home sits on nearly 5 Acres. This authentic log home is created from Native Michigan White Cedar R37 Logs. From the Covered porch To the huge back deck, to the private access from the master, this home offers what you need. Featuring A gorgeous view from the huge living room, an amazing fireplace wall and 5 bedrooms, three full baths there is so much room to grow and make this house your own! Some areas have been freshly painted, plus Beautiful Knotty Oak cupboards, Timesaving Trek Deck, New A/C, New Well Pump, Natural Gas furnace and a huge 34x40 garage/pole barn...Call for a tour today.
Location
State MI
County Jackson
Area Jackson County - Jx
Direction From M-50, east on Wilcox to S on Onondaga Rd. Home is on corner of Wilcox and Onondaga
Rooms
Other Rooms Pole Barn
Basement Walk Out, Full
Interior
Heating Forced Air, Natural Gas
Cooling Central Air
Fireplaces Type Living
Fireplace false
Exterior
View Y/N No
Garage Yes
Building
Story 1
Sewer Septic System
Water Well
Architectural Style Log Home
New Construction No
Schools
School District Springport
Others
Tax ID 000-02-08-226-003-00
Acceptable Financing Cash, VA Loan, Conventional
Listing Terms Cash, VA Loan, Conventional
Read Less
Want to know what your home might be worth? Contact us for a FREE valuation!

Our team is ready to help you sell your home for the highest possible price ASAP







