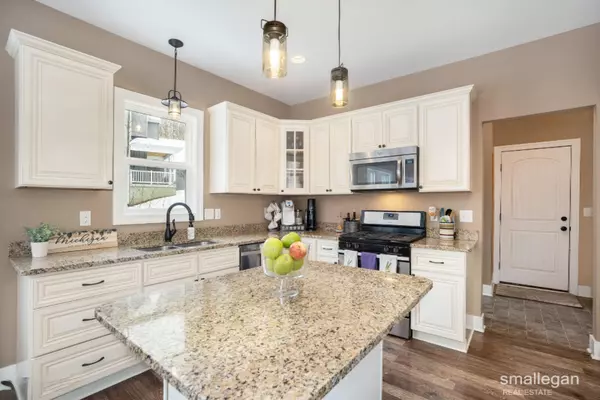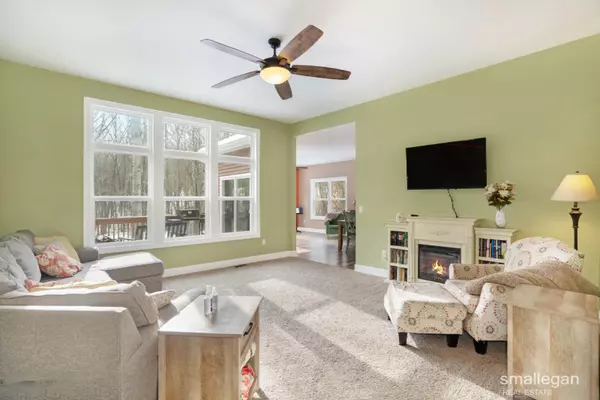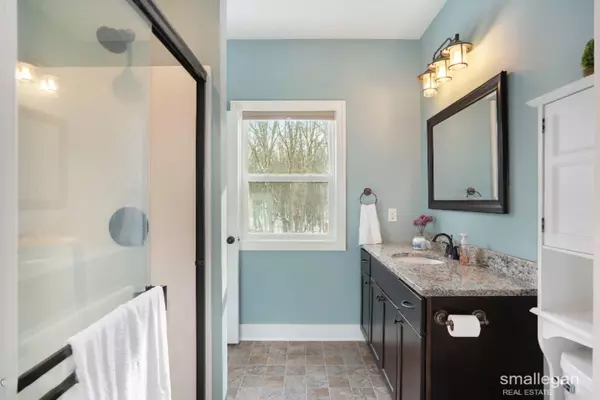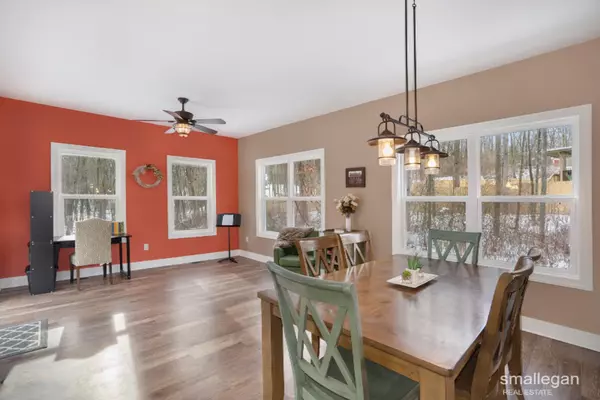$380,000
$364,900
4.1%For more information regarding the value of a property, please contact us for a free consultation.
4519 Amazon Drive Lowell, MI 49331
4 Beds
4 Baths
3,100 SqFt
Key Details
Sold Price $380,000
Property Type Single Family Home
Sub Type Single Family Residence
Listing Status Sold
Purchase Type For Sale
Square Footage 3,100 sqft
Price per Sqft $122
Municipality Boston Twp
MLS Listing ID 21001217
Sold Date 02/25/21
Style Ranch
Bedrooms 4
Full Baths 3
Half Baths 1
HOA Fees $42/ann
HOA Y/N true
Originating Board Michigan Regional Information Center (MichRIC)
Year Built 2015
Annual Tax Amount $3,460
Tax Year 2020
Lot Size 0.861 Acres
Acres 0.86
Lot Dimensions 134 x 280
Property Description
This stunning 4 bed, 3.5 bath walk-out ranch sits on just under a one acre, cleared lot, and is surrounded by trees! You are 3 minutes to downtown Lowell, but you feel like you are in a wooded oasis with a huge backyard and open space both across the street and next door. The upstairs features an open concept kitchen with granite countertops and a large center island, beautiful living room, 9' and 10' Ceilings, and great size bedrooms. The finished basement provides extra living space with a family room, a 4th bedroom and full bath. The finished basement also has a bonus space that is currently being used as a in-home salon, but could be transformed into your at home office! This home is turn key and was built just 5 years ago! No buyer's letters please. All offers to be viewed 1/21 at 6pm
Location
State MI
County Ionia
Area Grand Rapids - G
Direction Take I-96 E, Alden Nash Ave SE and Grand River Dr SE to Amazon Dr in Boston Township 12 min (9.2 mi) Turn right onto Amazon Dr Destination will be on the left
Rooms
Basement Walk Out, Full
Interior
Interior Features Water Softener/Owned
Heating Forced Air, Natural Gas
Cooling Central Air
Fireplace false
Appliance Oven, Range, Refrigerator
Exterior
Parking Features Attached
Garage Spaces 2.0
View Y/N No
Garage Yes
Building
Story 1
Sewer Septic System
Water Well
Architectural Style Ranch
New Construction No
Schools
School District Saranac
Others
HOA Fee Include Trash, Snow Removal
Tax ID 020-330-000-036-00
Acceptable Financing Cash, FHA, VA Loan, MSHDA, Conventional
Listing Terms Cash, FHA, VA Loan, MSHDA, Conventional
Read Less
Want to know what your home might be worth? Contact us for a FREE valuation!

Our team is ready to help you sell your home for the highest possible price ASAP






