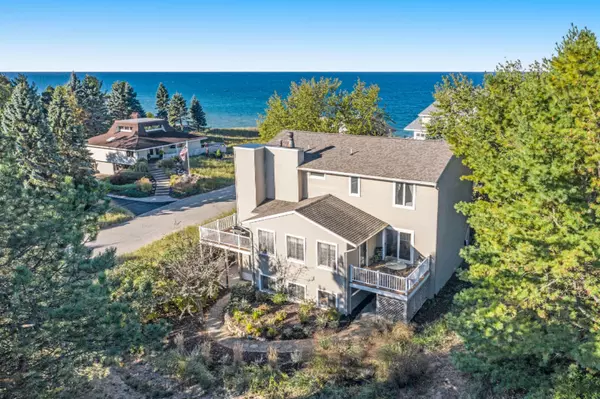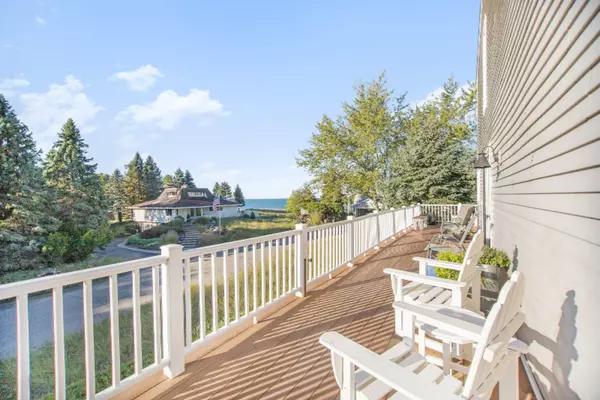$799,900
For more information regarding the value of a property, please contact us for a free consultation.
9434 Whispering Sands Drive West Olive, MI 49460
4 Beds
4 Baths
2,872 SqFt
Key Details
Property Type Single Family Home
Sub Type Single Family Residence
Listing Status Sold
Purchase Type For Sale
Square Footage 2,872 sqft
Price per Sqft $264
Municipality Port Sheldon Twp
MLS Listing ID 20050081
Sold Date 02/12/21
Style Contemporary
Bedrooms 4
Full Baths 3
Half Baths 1
HOA Fees $10/ann
HOA Y/N true
Year Built 1978
Annual Tax Amount $4,260
Tax Year 2020
Lot Size 0.350 Acres
Acres 0.35
Lot Dimensions 104x177x130x111
Property Sub-Type Single Family Residence
Property Description
Tuck into the rolling dunescape and relish Lake Michigan's living horizon from this Scandinavian-inspired 4+ BD, 3.5 BA home, complete with elevator to all 3 levels! Masterfully oriented to maximize views and bedecked with patios, walkways, and balconies to expand the lakeshore lifestyle. Thoughtful features include: whole home generator, Andersen windows, composite decking, vinyl railings, zoned HVAC, outdoor shower, garden/beach toy storage room, and lower office flex room with dedicated side entrance! Finely outfitted master suite includes direct elevator access through WIC, private lakeside balcony, stunning water views, and accessible bath with spa-like shower and heated floors. Within moments of Kirk Park, Olive Shores, Windsnest, and more! See floor plans and videos for details.
Location
State MI
County Ottawa
Area Holland/Saugatuck - H
Direction Take Lakeshore Dr just south of Kirk Park to Rolling Dunes west, then south on Whispering Sands. 9434 Whispering Sands is the second driveway on the left(east).
Rooms
Basement Daylight, Full, Walk-Out Access
Interior
Interior Features Ceiling Fan(s), Broadband, Elevator, Garage Door Opener, Wet Bar, Center Island, Eat-in Kitchen, Pantry
Heating Forced Air
Cooling Central Air
Flooring Ceramic Tile, Wood
Fireplaces Number 1
Fireplaces Type Family Room, Gas Log
Fireplace true
Window Features Insulated Windows,Window Treatments
Appliance Humidifier, Built in Oven, Cooktop, Dishwasher, Disposal, Microwave, Refrigerator
Exterior
Parking Features Attached
Garage Spaces 2.0
Utilities Available Natural Gas Connected
Amenities Available Beach Area, Pets Allowed, Other
Waterfront Description Lake
View Y/N No
Roof Type Composition
Street Surface Paved
Handicap Access Accessible Mn Flr Full Bath, Low Threshold Shower
Porch Deck, Patio, Porch(es)
Garage Yes
Building
Lot Description Corner Lot, Rolling Hills
Story 3
Sewer Septic Tank
Water Well
Architectural Style Contemporary
Structure Type Vinyl Siding
New Construction No
Schools
School District Grand Haven
Others
HOA Fee Include Other
Tax ID 701104124018
Acceptable Financing Cash, VA Loan, Conventional
Listing Terms Cash, VA Loan, Conventional
Read Less
Want to know what your home might be worth? Contact us for a FREE valuation!

Our team is ready to help you sell your home for the highest possible price ASAP
Bought with Coldwell Banker Woodland Schmidt







