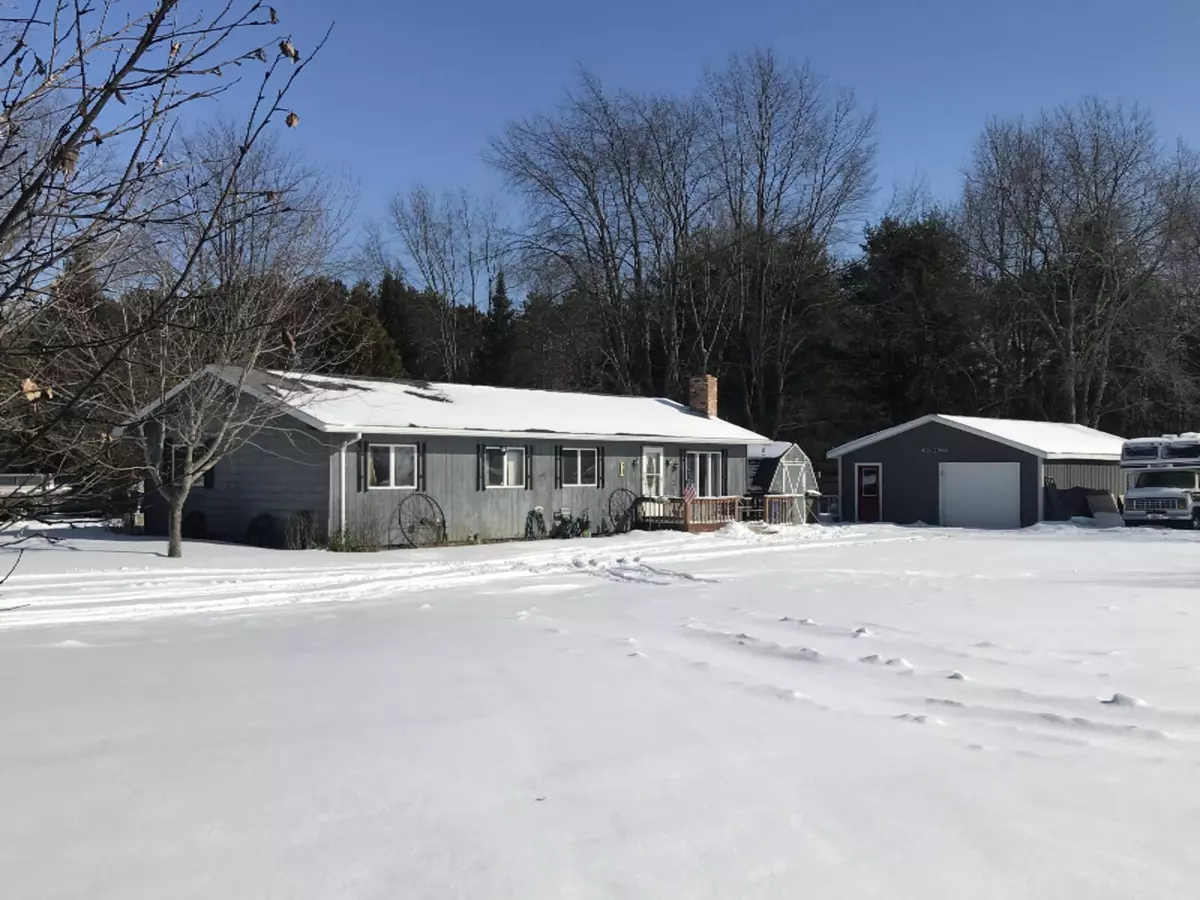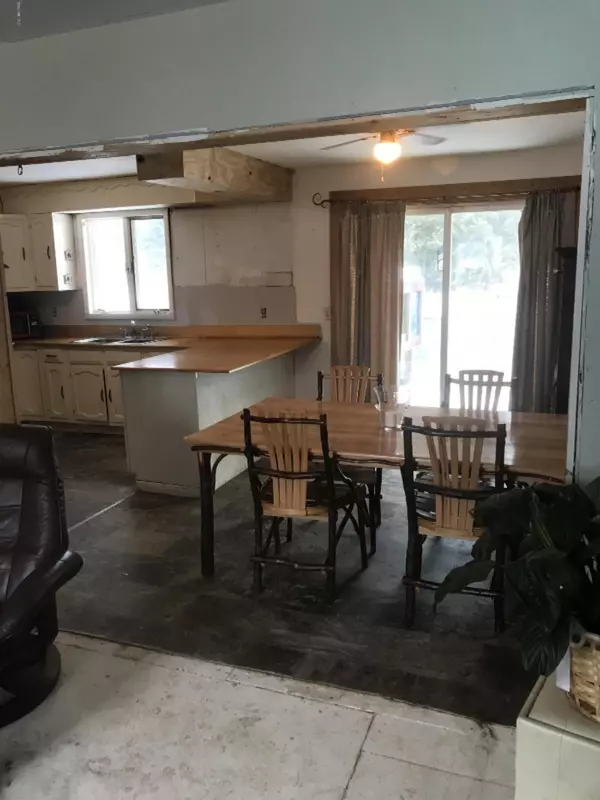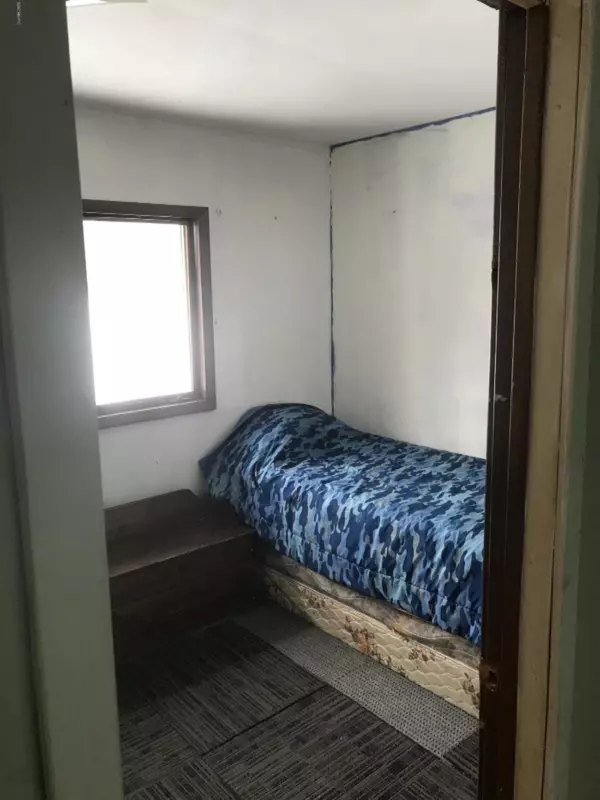$50,000
$64,900
23.0%For more information regarding the value of a property, please contact us for a free consultation.
3201 Pinehurst Drive Lake, MI 48632
4 Beds
2 Baths
1,200 SqFt
Key Details
Sold Price $50,000
Property Type Single Family Home
Sub Type Single Family Residence
Listing Status Sold
Purchase Type For Sale
Square Footage 1,200 sqft
Price per Sqft $41
Municipality Freeman Twp
MLS Listing ID 20007031
Sold Date 08/28/20
Style Ranch
Bedrooms 4
Full Baths 2
HOA Fees $13/ann
HOA Y/N true
Originating Board Michigan Regional Information Center (MichRIC)
Year Built 1960
Annual Tax Amount $947
Tax Year 2019
Lot Size 0.320 Acres
Acres 0.32
Lot Dimensions 208x130x209x132
Property Description
Get a jump on your summer get away located in the middle of relaxation in the Lake of the Pines association. This 3 bedroom, 2 full bath home would be great for your summer or winter getaway.
Sitting on two lots, there is plenty of room for hanging out by the fire, large yard for your kids and pets, and a 24x40 pole barn/garage. With a little TLC, this could be a great home/cottage.
The Association includes a campground, community pool, Workout room, rec center, and much more.
For full details on the association amenities, please visit the link below.
http://www.lakeofthepines.cc/index.html
Location
State MI
County Clare
Area Clare-Gladwin - D
Direction From US 10, Turn North on Lake Station Rd, continue North across Cadillac Dr, turn right on Ashard Rd, continue East, turn right on Pinehurst dr, South to home on the left.
Body of Water Doc & Tom Lake
Rooms
Basement Crawl Space
Interior
Interior Features Ceiling Fans
Heating Baseboard, Electric
Fireplaces Number 1
Fireplaces Type Living
Fireplace true
Window Features Insulated Windows
Appliance Dryer, Washer, Microwave, Range, Refrigerator
Exterior
Parking Features Unpaved
Garage Spaces 4.0
Community Features Lake
Utilities Available Electricity Connected, Cable Connected
Amenities Available Pets Allowed, Beach Area, Campground, Club House, Fitness Center, Playground, Security, Boat Launch, Pool
Waterfront Description All Sports, Assoc Access
View Y/N No
Roof Type Composition
Topography {Level=true}
Garage Yes
Building
Story 1
Sewer Septic System
Water Well
Architectural Style Ranch
New Construction No
Schools
School District Farwell
Others
Tax ID 00950000910
Acceptable Financing Cash, Conventional
Listing Terms Cash, Conventional
Read Less
Want to know what your home might be worth? Contact us for a FREE valuation!

Our team is ready to help you sell your home for the highest possible price ASAP






