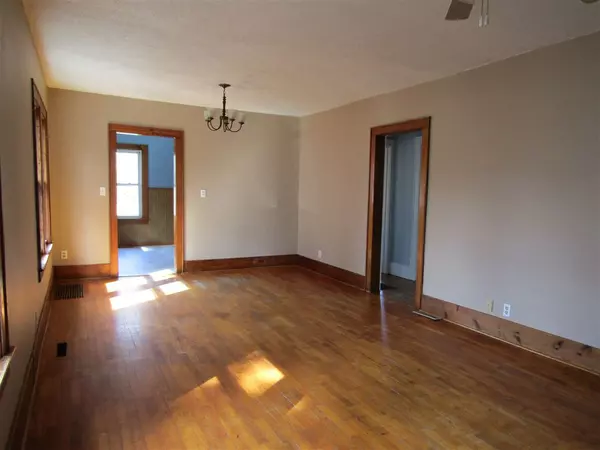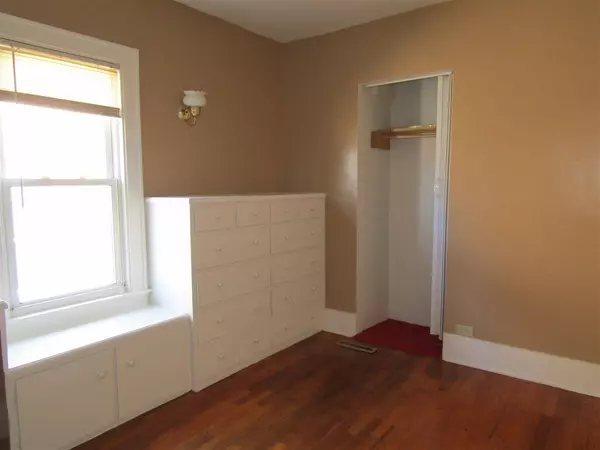$96,000
$109,900
12.6%For more information regarding the value of a property, please contact us for a free consultation.
114 TEFT RD Spring Arbor, MI 49283
2 Beds
1 Bath
1,550 SqFt
Key Details
Sold Price $96,000
Property Type Single Family Home
Sub Type Single Family Residence
Listing Status Sold
Purchase Type For Sale
Square Footage 1,550 sqft
Price per Sqft $61
Municipality Spring Arbor Twp
MLS Listing ID 21048920
Sold Date 06/02/20
Style Other
Bedrooms 2
Full Baths 1
HOA Y/N false
Originating Board Michigan Regional Information Center (MichRIC)
Year Built 1950
Annual Tax Amount $1,650
Lot Size 8,712 Sqft
Acres 0.2
Lot Dimensions 40x211
Property Description
WESTERN SCHOOLS - Larger than it looks! Two Bedrooms on the main level and possibly two more on the upper level plus a finished bonus room in the basement. Extra large living room with hardwood floors. Cheery kitchen includes appliances and lots of cupboards. Fully finished walk up attic is perfect for play room, home office or game room. Full basement offers additional storage options plus a finished bonus room with a closet. Enclosed front porch is a sunny place to relax and unwind. Updates include energy efficient furnace, central air, vinyl siding, vinyl windows, freshly painted throughout & more. Oversized one car garage with storage section & a large backyard that could easily be fully fenced. Great location in Spring Arbor just off of Main Street. Close to shopping, Spring Arbor College, etc. Offering immediate possession - See this affordable house in Western School District today!
Location
State MI
County Jackson
Area Jackson County - Jx
Direction Off Main Street / M-60
Body of Water None
Rooms
Basement Full
Interior
Interior Features Ceiling Fans
Heating Forced Air, Natural Gas, Other
Fireplace false
Appliance Built in Oven, Refrigerator
Exterior
Parking Features Driveway, Gravel, Paved
Garage Spaces 1.0
View Y/N No
Street Surface Paved
Garage Yes
Building
Story 1
Sewer Public Sewer
Water Public
Architectural Style Other
New Construction No
Schools
School District Western
Others
Tax ID 000-12-16-380-014-00
Acceptable Financing Cash, FHA, VA Loan, Rural Development, MSHDA, Conventional
Listing Terms Cash, FHA, VA Loan, Rural Development, MSHDA, Conventional
Read Less
Want to know what your home might be worth? Contact us for a FREE valuation!

Our team is ready to help you sell your home for the highest possible price ASAP






