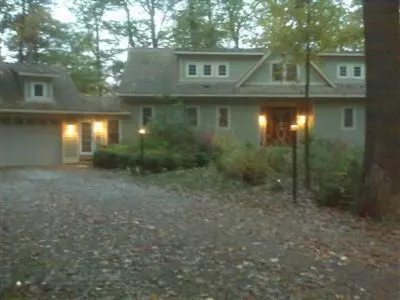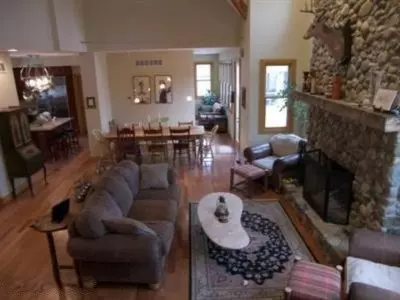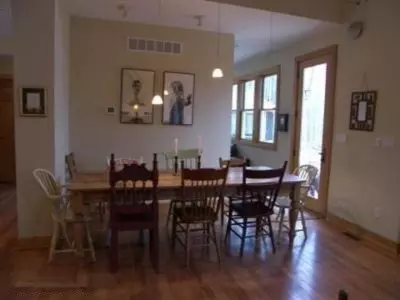$475,000
$475,000
For more information regarding the value of a property, please contact us for a free consultation.
12650 Turtle Creek Drive New Buffalo, MI 49117
5 Beds
5 Baths
4,650 SqFt
Key Details
Sold Price $475,000
Property Type Single Family Home
Sub Type Single Family Residence
Listing Status Sold
Purchase Type For Sale
Square Footage 4,650 sqft
Price per Sqft $102
Municipality New Buffalo Twp
MLS Listing ID 20046989
Sold Date 11/10/20
Style Contemporary
Bedrooms 5
Full Baths 4
Half Baths 1
Originating Board Michigan Regional Information Center (MichRIC)
Year Built 2005
Annual Tax Amount $4,358
Tax Year 2020
Lot Size 1.000 Acres
Acres 1.0
Lot Dimensions Irregular
Property Description
FOR COMP PURPOSES. Contemporary Cottage sits on a wooded acre overlooking Turtle Creek. This home is fully complimented featuring: open main level with 2 story great room, floor to ceiling fieldstone fireplace, kitchen with cherry stained maple beadboard cabinets, high end appliances and granite counters, whole house (interior & exterior) sound system with intercom, oak hardwood flooring, 3 Bedroom Suites, 2 basement bedrooms with full bath, lower level rec room with gas burning fireplace, 2 furnaces for 2 heating/cooling zones, security system, expansive rear decking with fieldstone fireplace, screened in gazebo, flower garden and so much more. Also includes hottub and underground, electronic dog fencing divided into 2 zones.
Location
State MI
County Berrien
Area Southwestern Michigan - S
Direction Red Arrow South to Oakland to Turtle Creek Dr. cul-de-sac
Body of Water Turtle Creek
Rooms
Other Rooms Other
Basement Full
Interior
Interior Features Air Cleaner, Ceiling Fans, Ceramic Floor, Garage Door Opener, Humidifier, Security System, Wood Floor, Kitchen Island, Pantry
Heating Forced Air, Natural Gas
Cooling Central Air
Fireplaces Number 3
Fireplaces Type Wood Burning, Gas Log, Rec Room, Living
Fireplace true
Window Features Screens, Low Emissivity Windows, Insulated Windows, Garden Window(s)
Appliance Dryer, Washer, Disposal, Dishwasher, Microwave, Oven, Range, Refrigerator
Exterior
Parking Features Attached, Unpaved
Garage Spaces 3.0
Utilities Available Electricity Connected, Natural Gas Connected, Cable Connected, Public Water, Broadband
Waterfront Description Shared Frontage, Stream
View Y/N No
Roof Type Composition
Topography {Ravine=true}
Street Surface Paved
Garage Yes
Building
Lot Description Cul-De-Sac, Wooded, Garden
Story 2
Sewer Septic System
Water Public
Architectural Style Contemporary
New Construction No
Schools
School District New Buffalo
Others
Tax ID 111379000008000
Acceptable Financing Cash, Conventional
Listing Terms Cash, Conventional
Read Less
Want to know what your home might be worth? Contact us for a FREE valuation!

Our team is ready to help you sell your home for the highest possible price ASAP






