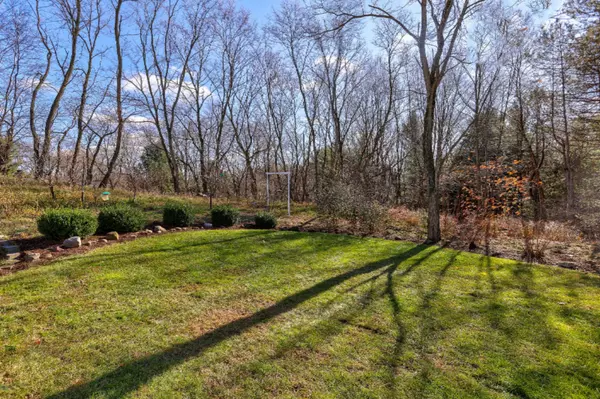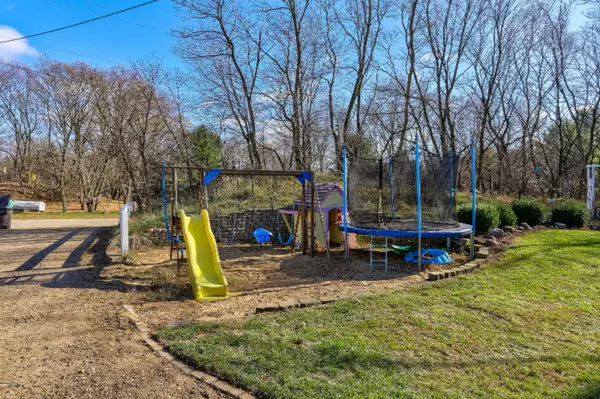$219,000
For more information regarding the value of a property, please contact us for a free consultation.
8365 2nd Avenue West Olive, MI 49460
3 Beds
2 Baths
1,040 SqFt
Key Details
Property Type Single Family Home
Sub Type Single Family Residence
Listing Status Sold
Purchase Type For Sale
Square Footage 1,040 sqft
Price per Sqft $211
Municipality Port Sheldon Twp
MLS Listing ID 20048073
Sold Date 02/01/21
Style Ranch
Bedrooms 3
Full Baths 2
Year Built 1950
Annual Tax Amount $1,290
Tax Year 2020
Lot Size 0.473 Acres
Acres 0.47
Lot Dimensions 132x156
Property Sub-Type Single Family Residence
Property Description
This home is all about the peaceful setting and convenient location. It's situated on a private wooded lot in West Olive, but not far from all the places you need to go. The main floor features an open concept living and kitchen area making it the perfect place to spend time at home. In the kitchen you'll find beautiful tile floors, black appliances and plenty of cabinet space. Also on the main floor is the nice-sized owner's bedroom with walk in closet, the second bedroom, one of the full bathrooms and storage throughout. The lower level features a fully finished living area with a stylish wood accent wall, an additional bedroom and another full bathroom. Outside you will find a 2 stall attached garage and a spacious wooded backyard. Give us a call today, so we can make this home yours!
Location
State MI
County Ottawa
Area Holland/Saugatuck - H
Direction US-31 North to Croswell, East to 2nd Street, South to address
Rooms
Basement Daylight, Full
Interior
Interior Features Ceiling Fan(s)
Heating Forced Air
Cooling Central Air
Flooring Ceramic Tile
Fireplace false
Window Features Insulated Windows
Exterior
Parking Features Attached
Garage Spaces 2.0
Utilities Available Phone Available, Natural Gas Available, Electricity Available, Phone Connected, Natural Gas Connected
View Y/N No
Roof Type Composition
Street Surface Paved
Garage Yes
Building
Lot Description Level, Wooded
Story 1
Sewer Public
Water Well
Architectural Style Ranch
Structure Type Vinyl Siding
New Construction No
Schools
School District West Ottawa
Others
Tax ID 701112427007
Acceptable Financing Cash, FHA, VA Loan, MSHDA, Conventional
Listing Terms Cash, FHA, VA Loan, MSHDA, Conventional
Read Less
Want to know what your home might be worth? Contact us for a FREE valuation!

Our team is ready to help you sell your home for the highest possible price ASAP
Bought with Encompass-Realtors







