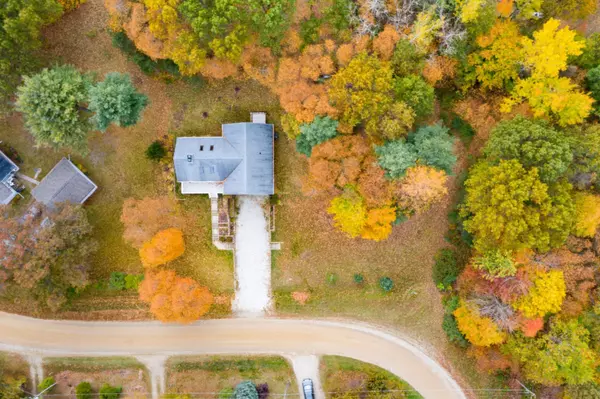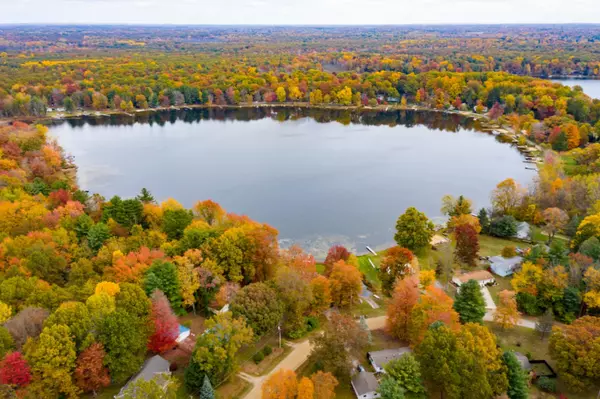$375,000
$375,000
For more information regarding the value of a property, please contact us for a free consultation.
08704 W Shore Drive Grand Junction, MI 49056
3 Beds
4 Baths
1,600 SqFt
Key Details
Sold Price $375,000
Property Type Single Family Home
Sub Type Single Family Residence
Listing Status Sold
Purchase Type For Sale
Square Footage 1,600 sqft
Price per Sqft $234
Municipality Columbia Twp
MLS Listing ID 20045738
Sold Date 04/23/21
Style Ranch
Bedrooms 3
Full Baths 2
Half Baths 2
Originating Board Michigan Regional Information Center (MichRIC)
Year Built 2006
Annual Tax Amount $3,932
Tax Year 2019
Lot Size 0.700 Acres
Acres 0.7
Lot Dimensions 216 * 141
Property Description
So Close to South Haven and all that West Michigan has to offer! Only 2 hours from Chicago and Detroit...rural living at its best. Now this is the Ideal Silver Lake Home. So Close to the Kal-Haven Trail for your hiking, biking, snowmobiling, cross country skiing fun. Lake access is just a small stroll from this home. Perched up high to capture great views of All-Sports Silver Lake. The Saddle lake access is just a 1/2 mile away if you want to be on a bigger lake! Best of both worlds. The Great room boasts a wonderful tongue and groove finished ceiling and a delightful wood burning fireplace. The Birch wood floors really bring out the cottage feel of this home. Open concept with 3bedrooms and 2 full baths. Enjoy many lake living nights in your screened in porch overlooking the lake!
Location
State MI
County Van Buren
Area Southwestern Michigan - S
Direction CR 215 to Silver Lake Road, left on West Shore Drive.
Body of Water Silver Lake
Rooms
Basement Partial
Interior
Interior Features Wood Floor
Heating Forced Air, Natural Gas
Cooling Central Air
Fireplaces Number 1
Fireplaces Type Family
Fireplace true
Window Features Low Emissivity Windows
Appliance Dryer, Dishwasher, Range, Refrigerator
Exterior
Exterior Feature Scrn Porch, Porch(es)
Parking Features Attached
Garage Spaces 2.0
Community Features Lake
Utilities Available Electric Available
Waterfront Description All Sports,Deeded Access
View Y/N No
Garage Yes
Building
Story 1
Sewer Septic System
Water Well
Architectural Style Ranch
Structure Type Wood Siding
New Construction No
Schools
School District Bloomingdale
Others
Tax ID 800632003800
Acceptable Financing Cash, Conventional
Listing Terms Cash, Conventional
Read Less
Want to know what your home might be worth? Contact us for a FREE valuation!

Our team is ready to help you sell your home for the highest possible price ASAP






